Home Bar with Dark Wood Cabinets and Medium Hardwood Flooring Ideas and Designs
Refine by:
Budget
Sort by:Popular Today
1 - 20 of 1,371 photos
Item 1 of 3

Fantastic project, client, and builder. Could not be happier with this modern beach home. Love the combination of wood, white, and black with beautiful glass accents all throughout.
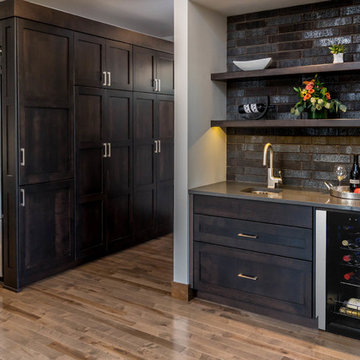
Small midcentury single-wall wet bar in Other with a submerged sink, dark wood cabinets, brown splashback, mosaic tiled splashback, medium hardwood flooring, brown floors and grey worktops.

Medium sized classic single-wall wet bar in Calgary with a submerged sink, glass-front cabinets, dark wood cabinets, composite countertops, multi-coloured splashback, stone tiled splashback, medium hardwood flooring and grey floors.

This is an example of a large classic galley wet bar in DC Metro with glass-front cabinets, dark wood cabinets, wood worktops, red splashback, stone tiled splashback and medium hardwood flooring.
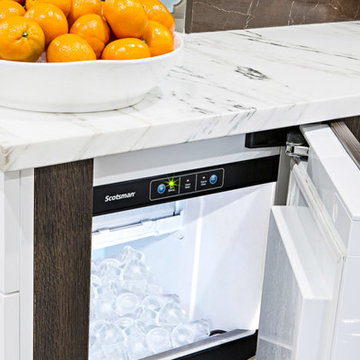
Inspiration for a medium sized modern l-shaped wet bar in New York with a submerged sink, shaker cabinets, dark wood cabinets, marble worktops, multi-coloured splashback, medium hardwood flooring and brown floors.
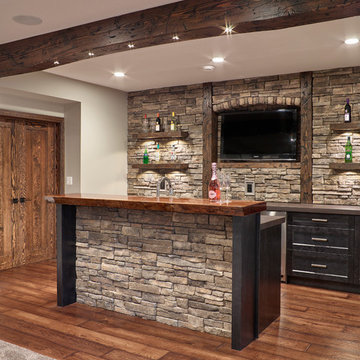
This Beautiful 5,931 sqft home renovation was completely transformed from a small farm bungalow. This house is situated on a ten-acre property with extensive farmland views with bright open spaces. Custom beam work was done on site to add the “rustic” element to many of the rooms, most specifically the bar area. Custom, site-built shelving and lockers were added throughout the house to accommodate the homeowner’s specific needs. Space saving barn doors add style and purpose to the walk-in closets in the ensuite, which includes walk-in shower, private toilet room, and free standing jet tub; things that were previously lacking. A “great room” was created on the main floor, utilizing the previously unusable living area, creating a space on the main floor big enough for the family to gather, and take full advantage of the beautiful scenery of the acreage.

Photo of a medium sized traditional single-wall wet bar in Kansas City with a built-in sink, shaker cabinets, dark wood cabinets, grey splashback, stone tiled splashback, medium hardwood flooring and brown floors.
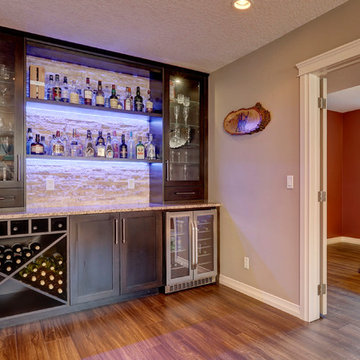
Design ideas for a small traditional single-wall wet bar in Calgary with no sink, shaker cabinets, dark wood cabinets, granite worktops, white splashback, stone tiled splashback and medium hardwood flooring.

Greg Gruepenhof
Inspiration for a large traditional single-wall wet bar in Cincinnati with a built-in sink, raised-panel cabinets, dark wood cabinets, granite worktops, beige splashback, stone tiled splashback and medium hardwood flooring.
Inspiration for a large traditional single-wall wet bar in Cincinnati with a built-in sink, raised-panel cabinets, dark wood cabinets, granite worktops, beige splashback, stone tiled splashback and medium hardwood flooring.
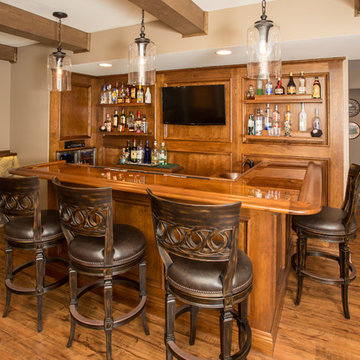
Custom Irish Basement Pub
Design ideas for a medium sized rustic l-shaped breakfast bar in DC Metro with a submerged sink, dark wood cabinets, wood worktops, brown splashback, wood splashback, brown floors, medium hardwood flooring and brown worktops.
Design ideas for a medium sized rustic l-shaped breakfast bar in DC Metro with a submerged sink, dark wood cabinets, wood worktops, brown splashback, wood splashback, brown floors, medium hardwood flooring and brown worktops.

Floating shelves and surround with LED tape lighting.
Photo of a small classic single-wall home bar in Austin with no sink, dark wood cabinets, marble worktops, multi-coloured splashback, mosaic tiled splashback, medium hardwood flooring and recessed-panel cabinets.
Photo of a small classic single-wall home bar in Austin with no sink, dark wood cabinets, marble worktops, multi-coloured splashback, mosaic tiled splashback, medium hardwood flooring and recessed-panel cabinets.
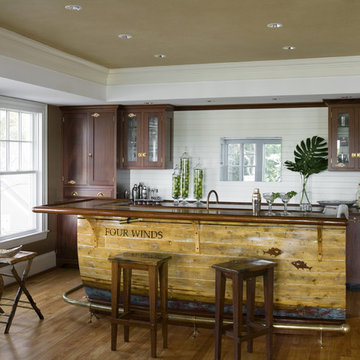
Renovated to accommodate a family of eight, this oceanfront home proudly overlooks the gateway to Marblehead Neck. This renovation preserves and highlights the character and charm of the existing circa 1900 gambrel while providing comfortable living for this large family. The finished product is a unique combination of fresh traditional, as exemplified by the contrast of the pool house interior and exterior.
Photo Credit: Eric Roth
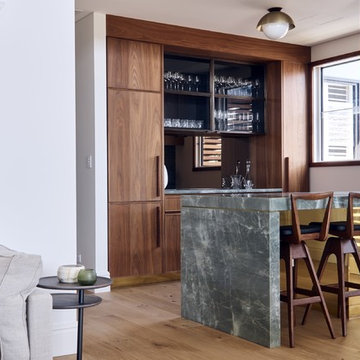
Drew Wheeler
Design ideas for a contemporary galley breakfast bar in Sydney with flat-panel cabinets, dark wood cabinets, medium hardwood flooring, brown floors and grey worktops.
Design ideas for a contemporary galley breakfast bar in Sydney with flat-panel cabinets, dark wood cabinets, medium hardwood flooring, brown floors and grey worktops.

Large classic u-shaped breakfast bar in Other with a submerged sink, raised-panel cabinets, dark wood cabinets, marble worktops, brown splashback, wood splashback, medium hardwood flooring, multi-coloured floors and multicoloured worktops.

Susan Gilmore Photography
Inspiration for an expansive classic single-wall home bar in Minneapolis with quartz worktops, brown floors, shaker cabinets, dark wood cabinets, brown splashback, wood splashback and medium hardwood flooring.
Inspiration for an expansive classic single-wall home bar in Minneapolis with quartz worktops, brown floors, shaker cabinets, dark wood cabinets, brown splashback, wood splashback and medium hardwood flooring.

36" SubZero Pro Refrigerator anchors one end of the back wall of this basement bar. The other side is a hidden pantry cabinet. The wall cabinets were brought down the countertop and include glass doors and glass shelves. Glass shelves span the width between the cabients and sit in front of a back lit glass panel that adds to the ambiance of the bar. Undercounter wine refrigerators were incorporated on the back wall as well.
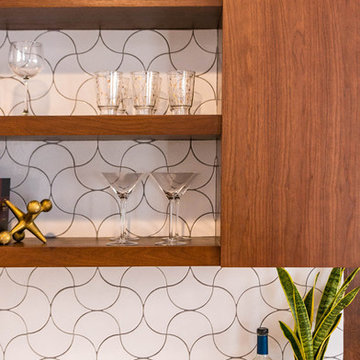
Rebecca Zajac
Photo of a retro breakfast bar in Las Vegas with flat-panel cabinets, dark wood cabinets, quartz worktops, white splashback, ceramic splashback, medium hardwood flooring and brown floors.
Photo of a retro breakfast bar in Las Vegas with flat-panel cabinets, dark wood cabinets, quartz worktops, white splashback, ceramic splashback, medium hardwood flooring and brown floors.
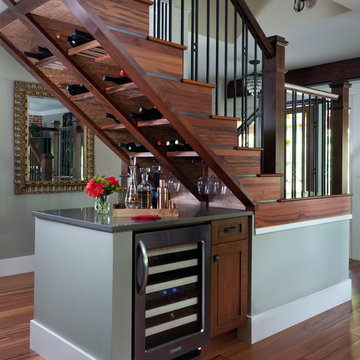
This is a wonderful way to use space that would typically be a void. A great place for conversation and entertaining.
Design ideas for a traditional home bar in Denver with shaker cabinets, dark wood cabinets, no sink and medium hardwood flooring.
Design ideas for a traditional home bar in Denver with shaker cabinets, dark wood cabinets, no sink and medium hardwood flooring.
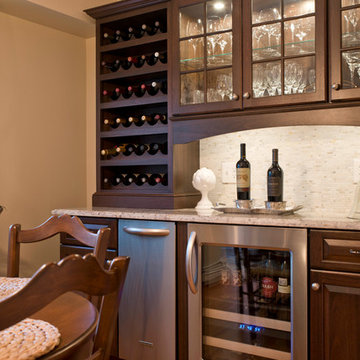
Design ideas for a medium sized traditional single-wall wet bar in New York with no sink, raised-panel cabinets, dark wood cabinets, granite worktops, white splashback, mosaic tiled splashback, medium hardwood flooring and beige floors.
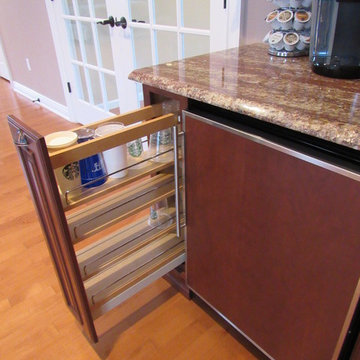
Cup storage next to mini fridge
Design ideas for a small traditional single-wall wet bar in New York with a submerged sink, raised-panel cabinets, dark wood cabinets, granite worktops and medium hardwood flooring.
Design ideas for a small traditional single-wall wet bar in New York with a submerged sink, raised-panel cabinets, dark wood cabinets, granite worktops and medium hardwood flooring.
Home Bar with Dark Wood Cabinets and Medium Hardwood Flooring Ideas and Designs
1