Home Bar with Dark Wood Cabinets and Porcelain Splashback Ideas and Designs
Refine by:
Budget
Sort by:Popular Today
1 - 20 of 140 photos
Item 1 of 3

Interior Design: Stephanie Larsen Interior Design Photography: Steven Thompson
Modern single-wall wet bar in Phoenix with flat-panel cabinets, dark wood cabinets, granite worktops, a submerged sink, grey splashback, porcelain splashback, grey floors and grey worktops.
Modern single-wall wet bar in Phoenix with flat-panel cabinets, dark wood cabinets, granite worktops, a submerged sink, grey splashback, porcelain splashback, grey floors and grey worktops.

Small traditional single-wall home bar in Phoenix with glass-front cabinets, dark wood cabinets, no sink, engineered stone countertops, beige splashback, porcelain splashback, carpet, beige floors and black worktops.
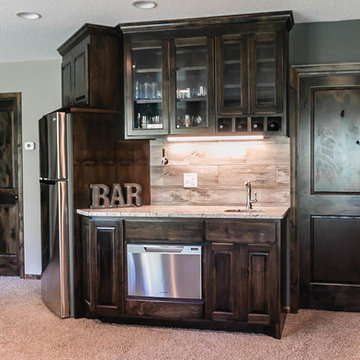
This is an example of a small traditional galley wet bar in Minneapolis with a submerged sink, raised-panel cabinets, dark wood cabinets, granite worktops, porcelain splashback and carpet.
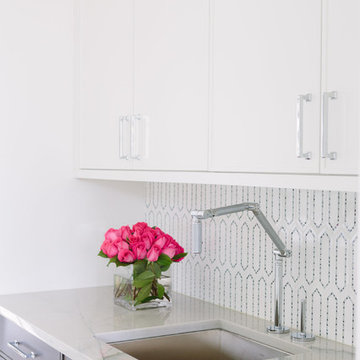
Photo Credit:
Aimée Mazzenga
Inspiration for a medium sized modern single-wall wet bar in Chicago with a submerged sink, beaded cabinets, dark wood cabinets, tile countertops, white splashback, porcelain splashback, dark hardwood flooring, brown floors and multicoloured worktops.
Inspiration for a medium sized modern single-wall wet bar in Chicago with a submerged sink, beaded cabinets, dark wood cabinets, tile countertops, white splashback, porcelain splashback, dark hardwood flooring, brown floors and multicoloured worktops.
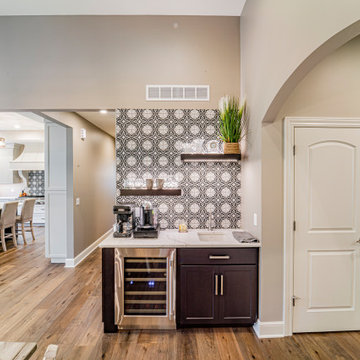
Fully featured wet coffee bar with moroccan inspired tile, floating shelving, and wine refridgerator.
Photo of a medium sized classic wet bar in Other with a submerged sink, shaker cabinets, dark wood cabinets, quartz worktops, multi-coloured splashback, porcelain splashback, medium hardwood flooring, beige floors and white worktops.
Photo of a medium sized classic wet bar in Other with a submerged sink, shaker cabinets, dark wood cabinets, quartz worktops, multi-coloured splashback, porcelain splashback, medium hardwood flooring, beige floors and white worktops.
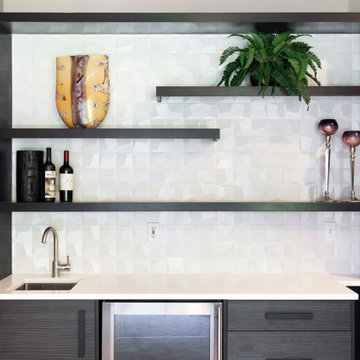
Small modern single-wall wet bar in Seattle with a built-in sink, flat-panel cabinets, dark wood cabinets, engineered stone countertops, white splashback, porcelain splashback, carpet and white worktops.
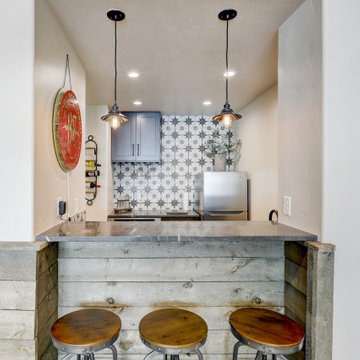
Basement bar area in family room. Shiplap wainscot. Marble countertops with black and white star pattern backsplash.
Design ideas for a rustic wet bar in Denver with a submerged sink, shaker cabinets, dark wood cabinets, marble worktops, porcelain splashback and brown worktops.
Design ideas for a rustic wet bar in Denver with a submerged sink, shaker cabinets, dark wood cabinets, marble worktops, porcelain splashback and brown worktops.
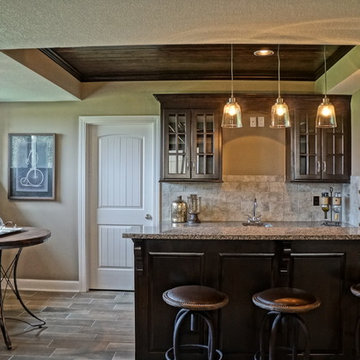
Design ideas for a medium sized traditional l-shaped breakfast bar in Kansas City with a submerged sink, glass-front cabinets, dark wood cabinets, granite worktops, grey splashback, porcelain splashback and porcelain flooring.

Overview shot of galley wet bar.
Photo of a large modern galley wet bar in San Francisco with a submerged sink, floating shelves, dark wood cabinets, composite countertops, beige splashback, porcelain splashback, medium hardwood flooring, brown floors and beige worktops.
Photo of a large modern galley wet bar in San Francisco with a submerged sink, floating shelves, dark wood cabinets, composite countertops, beige splashback, porcelain splashback, medium hardwood flooring, brown floors and beige worktops.

A unique home bar design with dark cabinetry and an extra-thick bar top with the illusion of being suspended. Wood look tile is installed on the floor and in the backsplash area. Design and materials from Village Home Stores for Hazelwood Homes.
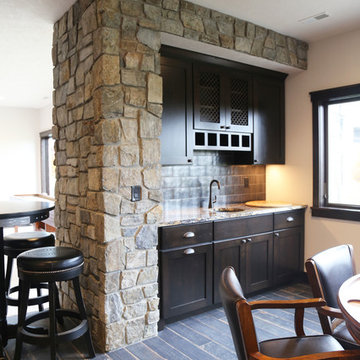
Design ideas for a small single-wall wet bar in Other with a submerged sink, recessed-panel cabinets, dark wood cabinets, granite worktops, black splashback, porcelain splashback and dark hardwood flooring.

This moody game room boats a massive bar with dark blue walls, blue/grey backsplash tile, open shelving, dark walnut cabinetry, gold hardware and appliances, a built in mini fridge, frame tv, and its own bar counter with gold pendant lighting and leather stools.
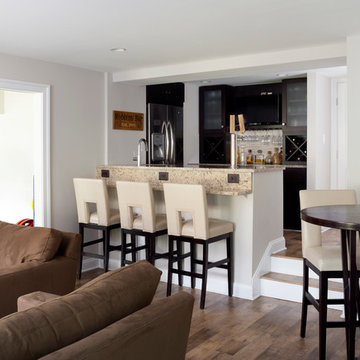
Design ideas for a medium sized traditional galley breakfast bar in DC Metro with vinyl flooring, a submerged sink, glass-front cabinets, dark wood cabinets, granite worktops, beige splashback and porcelain splashback.

Carl Eschenburg
Small contemporary single-wall wet bar in Detroit with a built-in sink, flat-panel cabinets, dark wood cabinets, composite countertops, white splashback, porcelain splashback, dark hardwood flooring and brown floors.
Small contemporary single-wall wet bar in Detroit with a built-in sink, flat-panel cabinets, dark wood cabinets, composite countertops, white splashback, porcelain splashback, dark hardwood flooring and brown floors.

CAP Carpet & Flooring is the leading provider of flooring & area rugs in the Twin Cities. CAP Carpet & Flooring is a locally owned and operated company, and we pride ourselves on helping our customers feel welcome from the moment they walk in the door. We are your neighbors. We work and live in your community and understand your needs. You can expect the very best personal service on every visit to CAP Carpet & Flooring and value and warranties on every flooring purchase. Our design team has worked with homeowners, contractors and builders who expect the best. With over 30 years combined experience in the design industry, Angela, Sandy, Sunnie,Maria, Caryn and Megan will be able to help whether you are in the process of building, remodeling, or re-doing. Our design team prides itself on being well versed and knowledgeable on all the up to date products and trends in the floor covering industry as well as countertops, paint and window treatments. Their passion and knowledge is abundant, and we're confident you'll be nothing short of impressed with their expertise and professionalism. When you love your job, it shows: the enthusiasm and energy our design team has harnessed will bring out the best in your project. Make CAP Carpet & Flooring your first stop when considering any type of home improvement project- we are happy to help you every single step of the way.
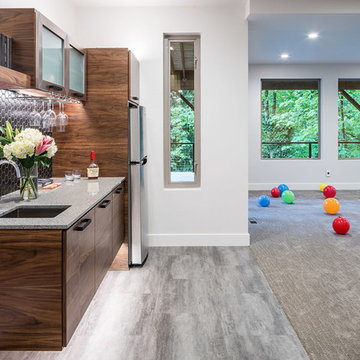
KuDa Photography
Medium sized modern single-wall wet bar in Other with a submerged sink, flat-panel cabinets, dark wood cabinets, engineered stone countertops, black splashback, porcelain splashback, vinyl flooring and grey floors.
Medium sized modern single-wall wet bar in Other with a submerged sink, flat-panel cabinets, dark wood cabinets, engineered stone countertops, black splashback, porcelain splashback, vinyl flooring and grey floors.
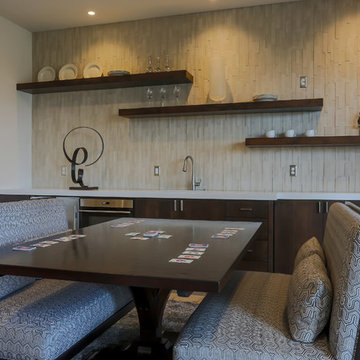
Photo of a large traditional single-wall wet bar in Orange County with a submerged sink, flat-panel cabinets, dark wood cabinets, engineered stone countertops, beige splashback, porcelain splashback and ceramic flooring.
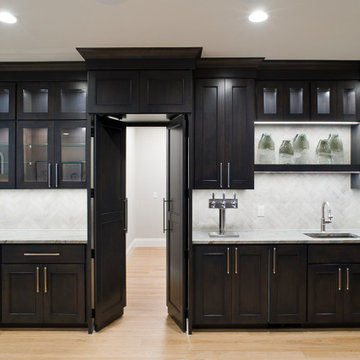
Large mediterranean single-wall wet bar in Other with a submerged sink, raised-panel cabinets, dark wood cabinets, engineered stone countertops, grey splashback, porcelain splashback, light hardwood flooring, beige floors and grey worktops.
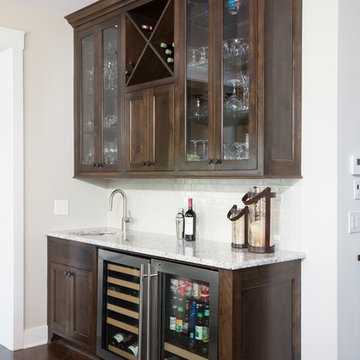
Wet bar with custom alder cabinetry, quartz countertop, undermount sink, and subway tile backsplash. Ryan Hainey
Inspiration for a large classic single-wall wet bar in Milwaukee with a submerged sink, dark wood cabinets, granite worktops, white splashback, porcelain splashback and dark hardwood flooring.
Inspiration for a large classic single-wall wet bar in Milwaukee with a submerged sink, dark wood cabinets, granite worktops, white splashback, porcelain splashback and dark hardwood flooring.

Functional layout and beautiful finishes make this kitchen a dream come true. Placing the sink on an angled corner of the island between the range and refrigerator creates an easy work triangle while the large island allows for roomy prep space. Two pantries, one near the range and one near the refrigerator, give plenty of storage for dry goods and cookware. Guests are kept out of the cooks way by placing ample seating and the full service bar on the other side of the island. Open views through the breakfast room to the beautiful back yard and through large openings to the adjoining family room and formal dining room make this already spacious kitchen feel even larger.
Home Bar with Dark Wood Cabinets and Porcelain Splashback Ideas and Designs
1