Home Bar with Dark Wood Cabinets and Slate Flooring Ideas and Designs
Refine by:
Budget
Sort by:Popular Today
1 - 20 of 162 photos
Item 1 of 3

Landmark Photography
This is an example of a large traditional wet bar in Minneapolis with a submerged sink, shaker cabinets, dark wood cabinets, composite countertops, grey splashback, mirror splashback and slate flooring.
This is an example of a large traditional wet bar in Minneapolis with a submerged sink, shaker cabinets, dark wood cabinets, composite countertops, grey splashback, mirror splashback and slate flooring.

Door style: Covington | Species: Lyptus | Finish: Distressed Truffle with Ebony glaze
The lower-level rec room is anchored by this beautiful bar created entirely with Showplace Lyptus. The soaring creation above the bar is a creative stacking of multiple Showplace moldings and components. The paneling is also created with Showplace Lyptus. Note the many beautiful and functional details, like the criss-cross wine rack, the corbels, and the fluted columns -- all in lovely and expressive Lyptus.
Learn more about Showplace and our commitment to environmental excellence: http://www.showplacewood.com/Home/envpol/SWP.envpol.html
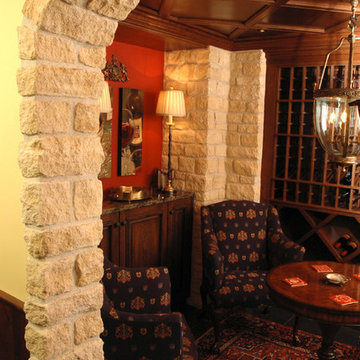
English-style pub that Her Majesty would be proud of. An authentic bar (straight from England) was the starting point for the design, then the areas beyond that include several vignette-style sitting areas, a den with a rustic fireplace, a wine cellar, a kitchenette, two bathrooms, an even a hidden home gym.
Neal's Design Remodel

sam gray photography, MDK Design Associates
Inspiration for an expansive mediterranean u-shaped breakfast bar in Boston with a submerged sink, recessed-panel cabinets, dark wood cabinets, wood worktops, mirror splashback, slate flooring and brown worktops.
Inspiration for an expansive mediterranean u-shaped breakfast bar in Boston with a submerged sink, recessed-panel cabinets, dark wood cabinets, wood worktops, mirror splashback, slate flooring and brown worktops.
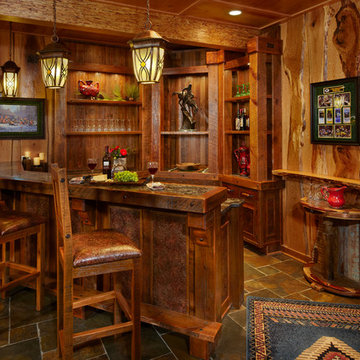
Design ideas for a large rustic u-shaped breakfast bar in Other with slate flooring, recessed-panel cabinets and dark wood cabinets.
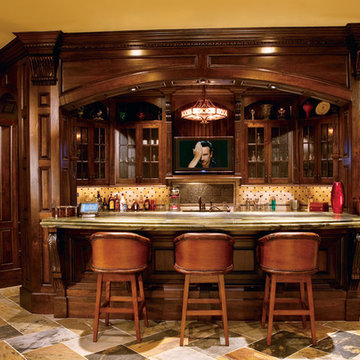
Inspiration for a medium sized traditional single-wall breakfast bar in Atlanta with a submerged sink, shaker cabinets, dark wood cabinets, granite worktops, beige splashback, ceramic splashback, slate flooring and multi-coloured floors.
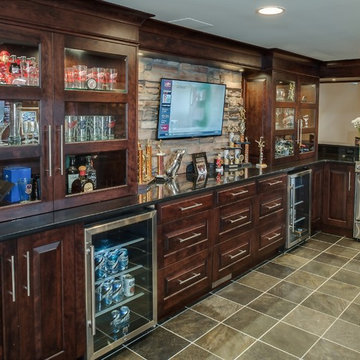
phoenix photographic
Photo of a large classic galley breakfast bar in Detroit with a submerged sink, raised-panel cabinets, dark wood cabinets, granite worktops, beige splashback, stone tiled splashback and slate flooring.
Photo of a large classic galley breakfast bar in Detroit with a submerged sink, raised-panel cabinets, dark wood cabinets, granite worktops, beige splashback, stone tiled splashback and slate flooring.
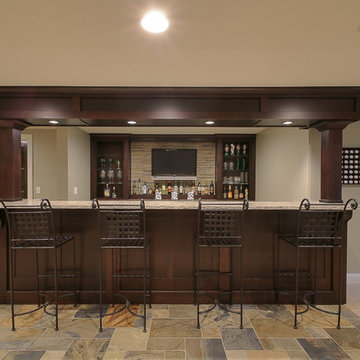
This is an example of a medium sized classic galley breakfast bar in Chicago with a submerged sink, open cabinets, dark wood cabinets, granite worktops, beige splashback, stone tiled splashback and slate flooring.
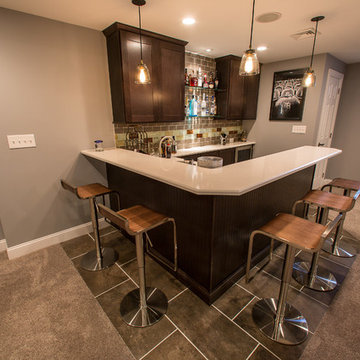
Inspiration for a small modern u-shaped breakfast bar in Philadelphia with shaker cabinets, dark wood cabinets, laminate countertops, brown splashback, ceramic splashback, slate flooring and brown floors.
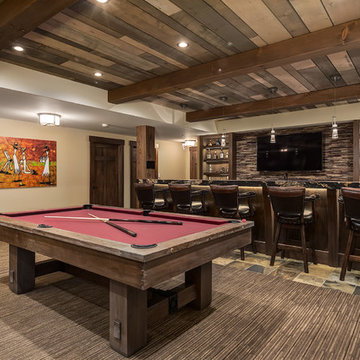
Photographer: Calgary Photos
Builder: www.timberstoneproperties.ca
Large traditional galley breakfast bar in Calgary with a submerged sink, shaker cabinets, dark wood cabinets, granite worktops, brown splashback, matchstick tiled splashback and slate flooring.
Large traditional galley breakfast bar in Calgary with a submerged sink, shaker cabinets, dark wood cabinets, granite worktops, brown splashback, matchstick tiled splashback and slate flooring.
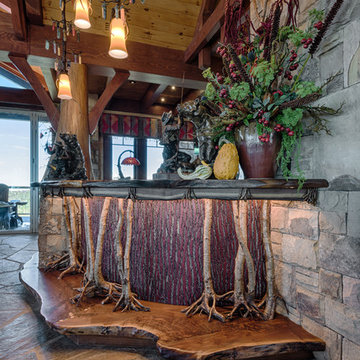
David Ramsey
This is an example of a large rustic u-shaped breakfast bar in Charlotte with a submerged sink, recessed-panel cabinets, dark wood cabinets, wood worktops, slate flooring, grey floors and brown worktops.
This is an example of a large rustic u-shaped breakfast bar in Charlotte with a submerged sink, recessed-panel cabinets, dark wood cabinets, wood worktops, slate flooring, grey floors and brown worktops.
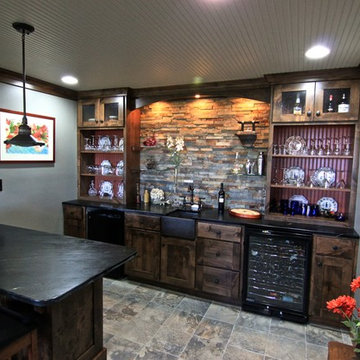
Design ideas for a medium sized traditional breakfast bar in Minneapolis with a submerged sink, shaker cabinets, dark wood cabinets, multi-coloured splashback, slate splashback, slate flooring and brown floors.

This rich and warm pub complemented by dark, leathered wallpaper is available to indoor and outdoor entertaining. The bi-fold glass doors seamlessly integrates the indoors to the outdoors!
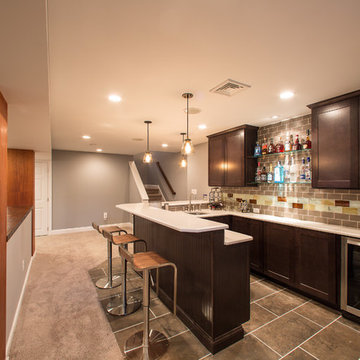
This is an example of a small modern u-shaped breakfast bar in Philadelphia with a submerged sink, shaker cabinets, dark wood cabinets, laminate countertops, brown splashback, ceramic splashback, slate flooring and brown floors.

Spacecrafting
Small traditional single-wall wet bar in Minneapolis with a submerged sink, shaker cabinets, dark wood cabinets, quartz worktops, beige splashback, metro tiled splashback and slate flooring.
Small traditional single-wall wet bar in Minneapolis with a submerged sink, shaker cabinets, dark wood cabinets, quartz worktops, beige splashback, metro tiled splashback and slate flooring.

A rustic approach to the shaker style, the exterior of the Dandridge home combines cedar shakes, logs, stonework, and metal roofing. This beautifully proportioned design is simultaneously inviting and rich in appearance.
The main level of the home flows naturally from the foyer through to the open living room. Surrounded by windows, the spacious combined kitchen and dining area provides easy access to a wrap-around deck. The master bedroom suite is also located on the main level, offering a luxurious bathroom and walk-in closet, as well as a private den and deck.
The upper level features two full bed and bath suites, a loft area, and a bunkroom, giving homeowners ample space for kids and guests. An additional guest suite is located on the lower level. This, along with an exercise room, dual kitchenettes, billiards, and a family entertainment center, all walk out to more outdoor living space and the home’s backyard.
Photographer: William Hebert

Photo of a large classic galley breakfast bar in Orange County with open cabinets, dark wood cabinets, mirror splashback, a submerged sink, slate flooring and grey floors.
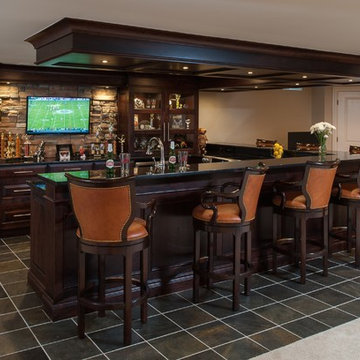
phoenix photographic
Inspiration for a large classic galley breakfast bar in Detroit with raised-panel cabinets, dark wood cabinets, granite worktops, beige splashback, stone tiled splashback, a submerged sink and slate flooring.
Inspiration for a large classic galley breakfast bar in Detroit with raised-panel cabinets, dark wood cabinets, granite worktops, beige splashback, stone tiled splashback, a submerged sink and slate flooring.

Home Bar, Whitewater Lane, Photography by David Patterson
This is an example of a large rustic single-wall wet bar in Denver with an integrated sink, dark wood cabinets, composite countertops, metro tiled splashback, slate flooring, grey floors, white worktops, shaker cabinets, green splashback and feature lighting.
This is an example of a large rustic single-wall wet bar in Denver with an integrated sink, dark wood cabinets, composite countertops, metro tiled splashback, slate flooring, grey floors, white worktops, shaker cabinets, green splashback and feature lighting.

Inspiration for an expansive rustic single-wall breakfast bar in Denver with a submerged sink, shaker cabinets, dark wood cabinets, granite worktops, red splashback, stone tiled splashback and slate flooring.
Home Bar with Dark Wood Cabinets and Slate Flooring Ideas and Designs
1