Home Bar with Yellow Cabinets and Dark Wood Cabinets Ideas and Designs
Refine by:
Budget
Sort by:Popular Today
1 - 20 of 8,419 photos

This basement pub really makes a stunning statement with the dark stone bar, quartz countertops and plenty of shelving to showcase your favorite spirits and wines.

Contemporary l-shaped wet bar in Denver with a submerged sink, flat-panel cabinets, dark wood cabinets, engineered stone countertops, grey splashback, stone tiled splashback, light hardwood flooring and grey worktops.
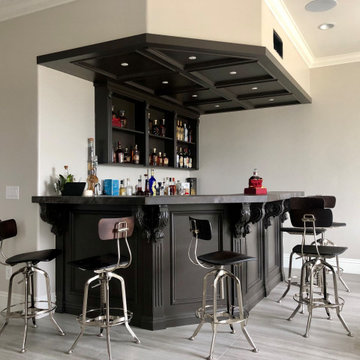
New Home Bar with Dekton countertops
Design ideas for a small traditional l-shaped home bar in Orange County with dark wood cabinets, porcelain flooring and grey floors.
Design ideas for a small traditional l-shaped home bar in Orange County with dark wood cabinets, porcelain flooring and grey floors.
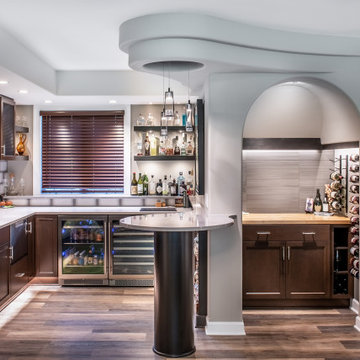
Degnan Design Builders, Inc., With team members Coyle Carpet One Floor & Home, LLC, R & D Drywall, Inc., and Design Electric of Madison, Inc., Deforest, Wisconsin, 2021 Regional CotY Award Winner Residential Interior Element $30,000 and Over

Modern bar, Frameless cabinets in Vista Plus door style, rift wood species in Matte Eclipse finish by Wood-Mode Custom Cabinets, glass shelving highlighted with abundant LED lighting. Waterfall countertops
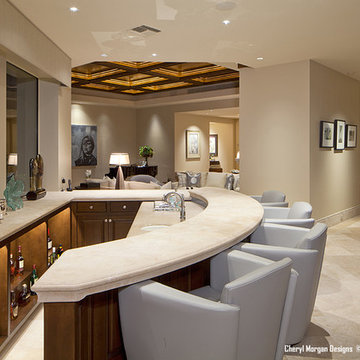
Bar area which connects to the Living Room. Comfortable castered Brueton Chairs in grey Holly Hunt Leather.
George Gutenberg Photography
Design ideas for a medium sized traditional l-shaped breakfast bar in Los Angeles with raised-panel cabinets, dark wood cabinets and marble worktops.
Design ideas for a medium sized traditional l-shaped breakfast bar in Los Angeles with raised-panel cabinets, dark wood cabinets and marble worktops.
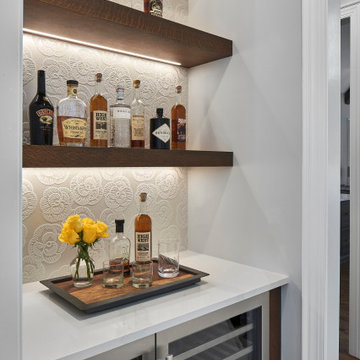
© Lassiter Photography | ReVisionCharlotte.com
Photo of a small farmhouse single-wall dry bar in Charlotte with no sink, floating shelves, dark wood cabinets, engineered stone countertops, white splashback and white worktops.
Photo of a small farmhouse single-wall dry bar in Charlotte with no sink, floating shelves, dark wood cabinets, engineered stone countertops, white splashback and white worktops.

The client wanted to add in a basement bar to the living room space, so we took some unused space in the storage area and gained the bar space. We updated all of the flooring, paint and removed the living room built-ins. We also added stone to the fireplace and a mantle.

This space was useless when the customer contacted us to build a bar area. We made a design and they loved it, and we love the final look. CHEERS!
Project Info;
- European style flat panel high gloss rustic color drawer cabinets and floating shelf.
- Quartz countertop.

This client wanted to have their kitchen as their centerpiece for their house. As such, I designed this kitchen to have a dark walnut natural wood finish with timeless white kitchen island combined with metal appliances.
The entire home boasts an open, minimalistic, elegant, classy, and functional design, with the living room showcasing a unique vein cut silver travertine stone showcased on the fireplace. Warm colors were used throughout in order to make the home inviting in a family-friendly setting.
---
Project designed by Montecito interior designer Margarita Bravo. She serves Montecito as well as surrounding areas such as Hope Ranch, Summerland, Santa Barbara, Isla Vista, Mission Canyon, Carpinteria, Goleta, Ojai, Los Olivos, and Solvang.
For more about MARGARITA BRAVO, visit here: https://www.margaritabravo.com/
To learn more about this project, visit here: https://www.margaritabravo.com/portfolio/observatory-park/
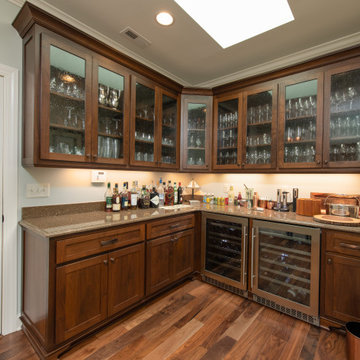
Walnut cabinet home bar with undercounted wine coolers and quartz countertops
Inspiration for a medium sized traditional l-shaped home bar in Atlanta with shaker cabinets, dark wood cabinets, engineered stone countertops, dark hardwood flooring, brown floors and brown worktops.
Inspiration for a medium sized traditional l-shaped home bar in Atlanta with shaker cabinets, dark wood cabinets, engineered stone countertops, dark hardwood flooring, brown floors and brown worktops.

Design ideas for a medium sized contemporary single-wall dry bar in Houston with ceramic flooring, grey floors, flat-panel cabinets, dark wood cabinets and white worktops.
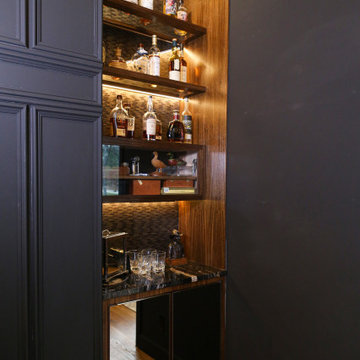
Whiskey Room Lounge
Inspiration for a medium sized traditional home bar in Other with dark wood cabinets, engineered stone countertops, light hardwood flooring and black worktops.
Inspiration for a medium sized traditional home bar in Other with dark wood cabinets, engineered stone countertops, light hardwood flooring and black worktops.

Lower level wet bar features open metal shelving.
Backsplash field tile is AKDO GL1815-0312CO 3" x 12" in dove gray installed in a vertical stacked pattern.
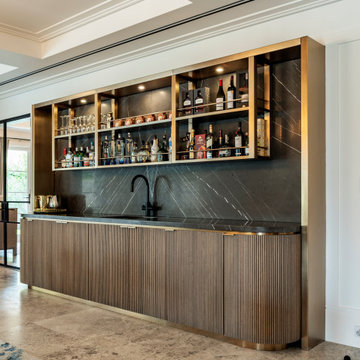
Contemporary single-wall wet bar in Sydney with a submerged sink, flat-panel cabinets, dark wood cabinets, black splashback, stone slab splashback, brown floors and black worktops.

Medium sized traditional l-shaped breakfast bar in Vancouver with flat-panel cabinets, dark wood cabinets, quartz worktops, grey splashback, wood splashback, medium hardwood flooring, grey floors and grey worktops.
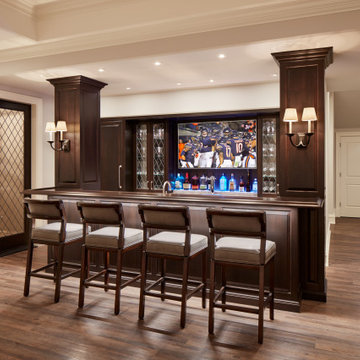
Design ideas for a traditional galley wet bar in Chicago with raised-panel cabinets, dark wood cabinets, wood worktops, medium hardwood flooring, brown floors and brown worktops.

Design ideas for a medium sized traditional l-shaped breakfast bar in New York with a submerged sink, recessed-panel cabinets, dark wood cabinets, granite worktops, brown splashback, wood splashback, medium hardwood flooring, brown floors and multicoloured worktops.
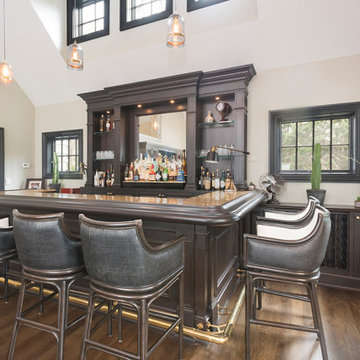
This is an example of a medium sized traditional l-shaped breakfast bar in New York with a submerged sink, recessed-panel cabinets, dark wood cabinets, granite worktops, brown splashback, wood splashback, medium hardwood flooring, brown floors and multicoloured worktops.
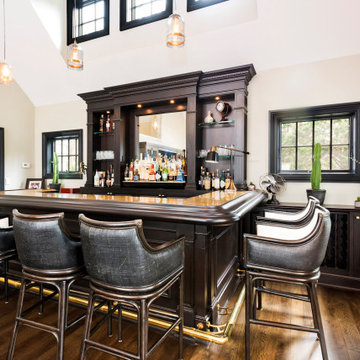
Photo of a medium sized traditional u-shaped wet bar in New York with a submerged sink, raised-panel cabinets, dark wood cabinets, granite worktops, mirror splashback, painted wood flooring, brown floors and yellow worktops.
Home Bar with Yellow Cabinets and Dark Wood Cabinets Ideas and Designs
1