Home Bar with Dark Wood Cabinets Ideas and Designs
Refine by:
Budget
Sort by:Popular Today
101 - 120 of 8,401 photos
Item 1 of 2

Alex Claney Photography
Glazed Cherry cabinets anchor one end of a large family room remodel. The clients entertain their large extended family and many friends often. Moving and expanding this wet bar to a new location allows the owners to host parties that can circulate away from the kitchen to a comfortable seating area in the family room area. Thie client did not want to store wine or liquor in the open, so custom drawers were created to neatly and efficiently store the beverages out of site.
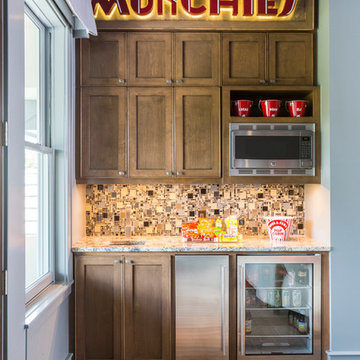
Photos by Julie Soefer
Inspiration for a traditional single-wall wet bar in Houston with a submerged sink, beaded cabinets, dark wood cabinets and multi-coloured splashback.
Inspiration for a traditional single-wall wet bar in Houston with a submerged sink, beaded cabinets, dark wood cabinets and multi-coloured splashback.
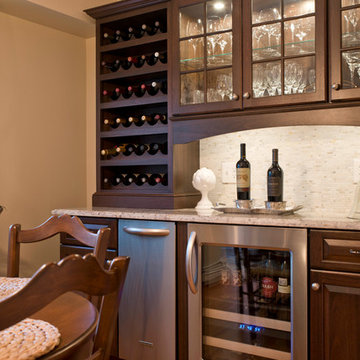
Design ideas for a medium sized traditional single-wall wet bar in New York with no sink, raised-panel cabinets, dark wood cabinets, granite worktops, white splashback, mosaic tiled splashback, medium hardwood flooring and beige floors.
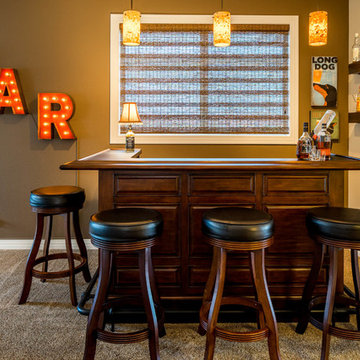
Inspiration for a large classic u-shaped breakfast bar in Portland with carpet, raised-panel cabinets, dark wood cabinets and wood worktops.
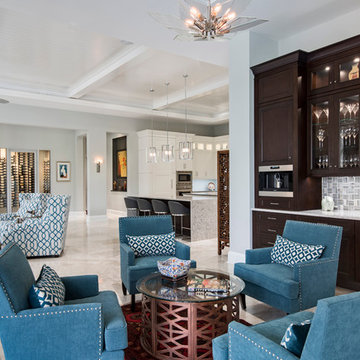
Amber Frederiksen Photography
Photo of a medium sized classic single-wall home bar in Miami with recessed-panel cabinets, dark wood cabinets, marble worktops, grey splashback, mosaic tiled splashback and travertine flooring.
Photo of a medium sized classic single-wall home bar in Miami with recessed-panel cabinets, dark wood cabinets, marble worktops, grey splashback, mosaic tiled splashback and travertine flooring.
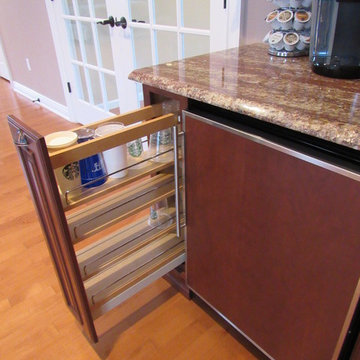
Cup storage next to mini fridge
Design ideas for a small traditional single-wall wet bar in New York with a submerged sink, raised-panel cabinets, dark wood cabinets, granite worktops and medium hardwood flooring.
Design ideas for a small traditional single-wall wet bar in New York with a submerged sink, raised-panel cabinets, dark wood cabinets, granite worktops and medium hardwood flooring.

Design ideas for a small contemporary single-wall wet bar in Other with no sink, raised-panel cabinets, dark wood cabinets, granite worktops, beige splashback, ceramic splashback, medium hardwood flooring and brown floors.

The waterfall counter is the main feature for this bar area. With it being highlighted in strip lighting below, it creates an ambiance while accenting this beautiful bar feature off of the kitchen.
Builder: Hasler Homes
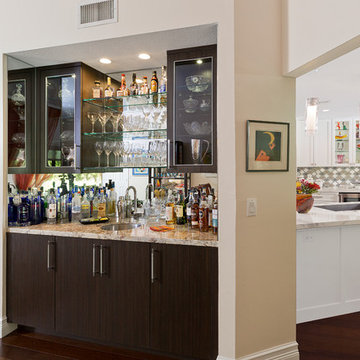
Andrea Patassy
Inspiration for a small classic single-wall wet bar in Miami with a submerged sink, glass-front cabinets and dark wood cabinets.
Inspiration for a small classic single-wall wet bar in Miami with a submerged sink, glass-front cabinets and dark wood cabinets.

Photo of a large contemporary galley breakfast bar in Detroit with a submerged sink, recessed-panel cabinets, dark wood cabinets, engineered stone countertops, multi-coloured splashback, mosaic tiled splashback, ceramic flooring and beige floors.

Lori Hamilton
Large traditional u-shaped breakfast bar in Tampa with raised-panel cabinets, dark wood cabinets, dark hardwood flooring, a submerged sink, marble worktops, brown floors and white worktops.
Large traditional u-shaped breakfast bar in Tampa with raised-panel cabinets, dark wood cabinets, dark hardwood flooring, a submerged sink, marble worktops, brown floors and white worktops.
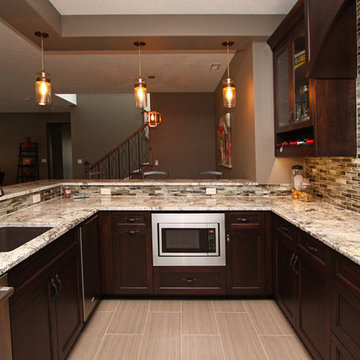
Inspiration for a medium sized traditional u-shaped home bar in Other with a submerged sink, glass-front cabinets, dark wood cabinets, granite worktops, brown splashback, stone tiled splashback and ceramic flooring.

Expansive modern u-shaped home bar in Phoenix with glass-front cabinets, dark wood cabinets, marble worktops, grey splashback, metro tiled splashback and travertine flooring.
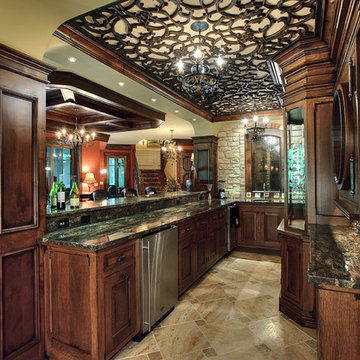
Design ideas for a large classic galley wet bar in Chicago with dark wood cabinets, granite worktops and ceramic flooring.

An unfinished basement in a suburban home transforms to house a masculine bar, wine cellar, home theater, spa, fitness room, and kids' playroom. The sophisticated color palette carries into the kids' room, where framed wall panels of chalkboard, metal, and cork bring order while inviting creativity. Ultimately, this project challenged conventional notions of what is possible in a basement in terms of both aesthetic and function.

A wet bar pretty enough to be on display. Photography by Danny Piassick. House design by Charles Isreal.
Photo of a traditional single-wall wet bar in Dallas with dark hardwood flooring, a submerged sink, recessed-panel cabinets, dark wood cabinets, grey splashback, matchstick tiled splashback, brown floors and white worktops.
Photo of a traditional single-wall wet bar in Dallas with dark hardwood flooring, a submerged sink, recessed-panel cabinets, dark wood cabinets, grey splashback, matchstick tiled splashback, brown floors and white worktops.
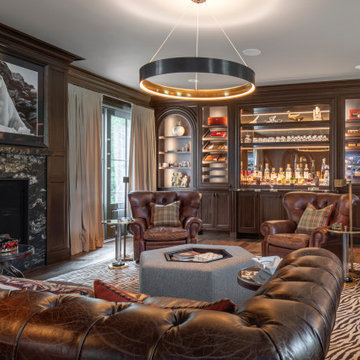
Classic Bourbon & Smoking room cabinetry in ML Campbell brand "Tobacco" stained Zebrawood. Sealed glass door humidors display this special Cigar selection on roll out trays with a center Bourbon Bar display. Glowback Brand lighting provides the "glow effect" in this relaxing enviroment.

Photo of a large classic single-wall wet bar in Boston with a submerged sink, recessed-panel cabinets, dark wood cabinets, black splashback, ceramic flooring, brown floors, marble worktops, grey worktops and wood splashback.

This rustic-inspired basement includes an entertainment area, two bars, and a gaming area. The renovation created a bathroom and guest room from the original office and exercise room. To create the rustic design the renovation used different naturally textured finishes, such as Coretec hard pine flooring, wood-look porcelain tile, wrapped support beams, walnut cabinetry, natural stone backsplashes, and fireplace surround,

Only a few minutes from the project to the Right (Another Minnetonka Finished Basement) this space was just as cluttered, dark, and underutilized.
Done in tandem with Landmark Remodeling, this space had a specific aesthetic: to be warm, with stained cabinetry, a gas fireplace, and a wet bar.
They also have a musically inclined son who needed a place for his drums and piano. We had ample space to accommodate everything they wanted.
We decided to move the existing laundry to another location, which allowed for a true bar space and two-fold, a dedicated laundry room with folding counter and utility closets.
The existing bathroom was one of the scariest we've seen, but we knew we could save it.
Overall the space was a huge transformation!
Photographer- Height Advantages
Home Bar with Dark Wood Cabinets Ideas and Designs
6