Home Bar with Flat-panel Cabinets and Ceramic Splashback Ideas and Designs
Refine by:
Budget
Sort by:Popular Today
1 - 20 of 411 photos
Item 1 of 3

This home was built in the early 2000’s. We completely reconfigured the kitchen, updated the breakfast room, added a bar to the living room, updated a powder room, a staircase and several fireplaces.
Interior Styling by Kristy Oatman. Photographs by Jordan Katz.
FEATURED IN
Colorado Nest

Design ideas for a contemporary wet bar in Grand Rapids with a submerged sink, flat-panel cabinets, white cabinets, concrete worktops, white splashback, ceramic splashback, light hardwood flooring and grey worktops.

Medium sized contemporary single-wall wet bar in Salt Lake City with a submerged sink, flat-panel cabinets, engineered stone countertops, carpet, grey floors, dark wood cabinets, grey splashback, ceramic splashback and grey worktops.

This dining room wet bar is flanked by stainless steal wine columns. Crisp white lift up cabinets proved ample storage for glass ware either side of the flyover top treatment with LED lighting to add drama to decorative items. The graphic dimensional back splash tile adds texture and drama to the wall mounted faucet and under mount sink. Charcoal honed granite counters adds drama to the space while the rough hewn European oak cabinetry provides texture and warmth to the design scheme.

Photo of a small contemporary single-wall wet bar in Los Angeles with no sink, flat-panel cabinets, white cabinets, composite countertops, grey splashback, ceramic splashback, light hardwood flooring, beige floors and white worktops.
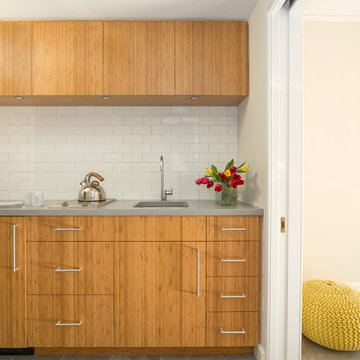
Contractor: Infinity Construction, Photographer: Allyson Lubow
Small contemporary single-wall wet bar in New York with a submerged sink, flat-panel cabinets, medium wood cabinets, concrete worktops, white splashback, ceramic splashback and porcelain flooring.
Small contemporary single-wall wet bar in New York with a submerged sink, flat-panel cabinets, medium wood cabinets, concrete worktops, white splashback, ceramic splashback and porcelain flooring.

Home bar in downstairs of split-level home, with rich blue-green cabinetry and a rustic walnut wood top in the bar area, bistro-style brick subway tile floor-to-ceiling on the sink wall, and dark cherry wood cabinetry in the adjoining "library" area, complete with a games table.
Added chair rail and molding detail on walls in a moody taupe paint color. Custom lighting design by Buttonwood Communications, including recessed lighting, backlighting behind the TV and lighting under the wood bar top, allows the clients to customize the mood (and color!) of the lighting for any occasion.

Photo of a medium sized traditional wet bar in St Louis with a submerged sink, flat-panel cabinets, blue cabinets, engineered stone countertops, white splashback, ceramic splashback, grey floors and white worktops.

This is an example of a medium sized modern single-wall wet bar in Minneapolis with a submerged sink, flat-panel cabinets, white cabinets, engineered stone countertops, blue splashback, ceramic splashback, light hardwood flooring and white worktops.
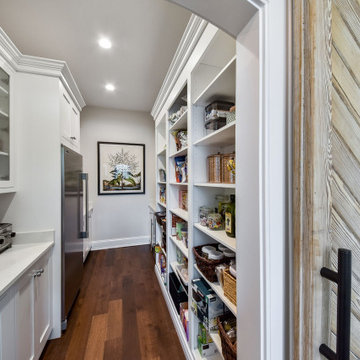
Inspiration for a medium sized traditional single-wall wet bar in Chicago with a submerged sink, flat-panel cabinets, white cabinets, engineered stone countertops, black splashback, ceramic splashback, dark hardwood flooring and black worktops.

John Shum, Destination Eichler
Design ideas for a medium sized retro galley home bar in San Francisco with a submerged sink, flat-panel cabinets, medium wood cabinets, engineered stone countertops, multi-coloured splashback, ceramic splashback, ceramic flooring and grey floors.
Design ideas for a medium sized retro galley home bar in San Francisco with a submerged sink, flat-panel cabinets, medium wood cabinets, engineered stone countertops, multi-coloured splashback, ceramic splashback, ceramic flooring and grey floors.
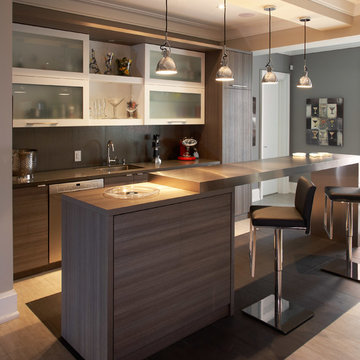
Inspiration for a contemporary galley breakfast bar in Toronto with medium hardwood flooring, a submerged sink, flat-panel cabinets, grey splashback, medium wood cabinets and ceramic splashback.

Tucked into a corner of the living room is a glamourous black, grey and gold home bar with two wine refrigerators and an undermount bar sink.
Photo of a small contemporary single-wall wet bar in San Francisco with a submerged sink, flat-panel cabinets, grey cabinets, engineered stone countertops, grey splashback, ceramic splashback, medium hardwood flooring, brown floors and black worktops.
Photo of a small contemporary single-wall wet bar in San Francisco with a submerged sink, flat-panel cabinets, grey cabinets, engineered stone countertops, grey splashback, ceramic splashback, medium hardwood flooring, brown floors and black worktops.

This is an example of a large traditional u-shaped home bar in Minneapolis with a submerged sink, flat-panel cabinets, medium wood cabinets, engineered stone countertops, ceramic splashback and brown worktops.
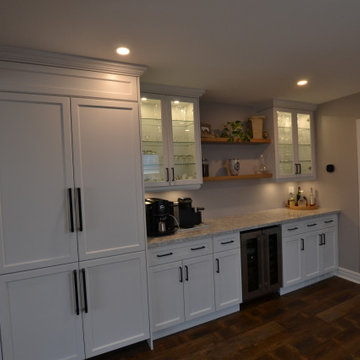
Built in fridge and bar fridge. Floating shelves completes the servery area and glass cabinets to display glasses.
Coffee area in the morning, wine at night.

Medium sized retro single-wall home bar in San Francisco with a built-in sink, flat-panel cabinets, light wood cabinets, engineered stone countertops, white splashback, ceramic splashback, porcelain flooring, grey floors and white worktops.

Every detail of this new construction home was planned and thought of. From the door knobs to light fixtures this home turned into a modern farmhouse master piece! The Highland Park family of 6 aimed to create an oasis for their extended family and friends to enjoy. We added a large sectional, extra island space and a spacious outdoor setup to complete this goal. Our tile selections added special details to the bathrooms, mudroom and laundry room. The lighting lit up the gorgeous wallpaper and paint selections. To top it off the accessories were the perfect way to accentuate the style and excitement within this home! This project is truly one of our favorites. Hopefully we can enjoy cocktails in the pool soon!

White oak flooring, walnut cabinetry, white quartzite countertops, stainless appliances, white inset wall cabinets
Photo of a large scandi u-shaped home bar in Denver with a submerged sink, flat-panel cabinets, medium wood cabinets, quartz worktops, white splashback, ceramic splashback, light hardwood flooring and white worktops.
Photo of a large scandi u-shaped home bar in Denver with a submerged sink, flat-panel cabinets, medium wood cabinets, quartz worktops, white splashback, ceramic splashback, light hardwood flooring and white worktops.
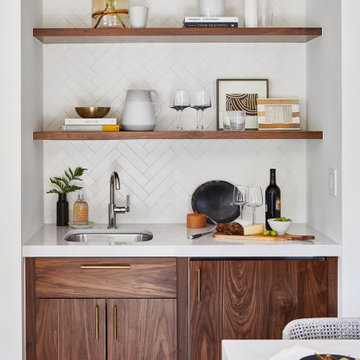
Small traditional single-wall wet bar in San Francisco with a submerged sink, flat-panel cabinets, medium wood cabinets, engineered stone countertops, white splashback, ceramic splashback, light hardwood flooring, brown floors and white worktops.
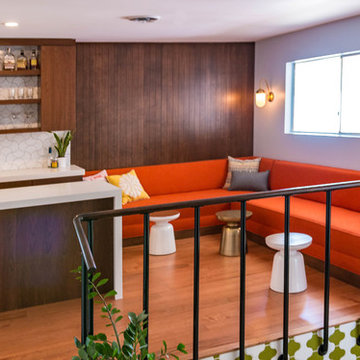
Rebecca Zajac
Midcentury breakfast bar in Las Vegas with flat-panel cabinets, dark wood cabinets, quartz worktops, white splashback, ceramic splashback, medium hardwood flooring and brown floors.
Midcentury breakfast bar in Las Vegas with flat-panel cabinets, dark wood cabinets, quartz worktops, white splashback, ceramic splashback, medium hardwood flooring and brown floors.
Home Bar with Flat-panel Cabinets and Ceramic Splashback Ideas and Designs
1