Home Bar with Flat-panel Cabinets and Dark Wood Cabinets Ideas and Designs
Refine by:
Budget
Sort by:Popular Today
1 - 20 of 1,375 photos

Contemporary l-shaped wet bar in Denver with a submerged sink, flat-panel cabinets, dark wood cabinets, engineered stone countertops, grey splashback, stone tiled splashback, light hardwood flooring and grey worktops.

This space was useless when the customer contacted us to build a bar area. We made a design and they loved it, and we love the final look. CHEERS!
Project Info;
- European style flat panel high gloss rustic color drawer cabinets and floating shelf.
- Quartz countertop.

Design ideas for a medium sized contemporary single-wall dry bar in Houston with ceramic flooring, grey floors, flat-panel cabinets, dark wood cabinets and white worktops.

Lower level wet bar features open metal shelving.
Backsplash field tile is AKDO GL1815-0312CO 3" x 12" in dove gray installed in a vertical stacked pattern.
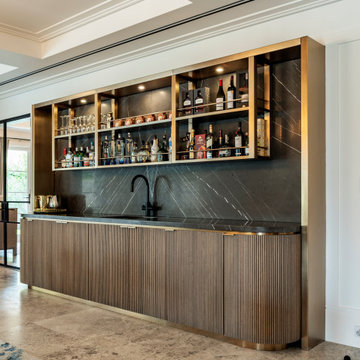
Contemporary single-wall wet bar in Sydney with a submerged sink, flat-panel cabinets, dark wood cabinets, black splashback, stone slab splashback, brown floors and black worktops.

Medium sized traditional l-shaped breakfast bar in Vancouver with flat-panel cabinets, dark wood cabinets, quartz worktops, grey splashback, wood splashback, medium hardwood flooring, grey floors and grey worktops.
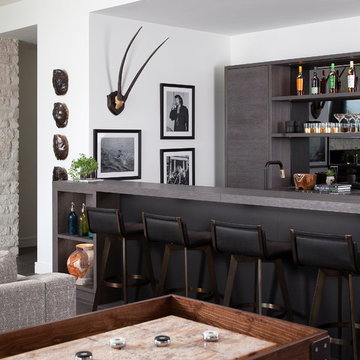
This is an example of a contemporary galley breakfast bar in Austin with flat-panel cabinets, dark wood cabinets, mirror splashback, brown floors and grey worktops.

Woodharbor Custom Cabinetry
Inspiration for a medium sized contemporary single-wall wet bar in Miami with a submerged sink, flat-panel cabinets, dark wood cabinets, granite worktops, grey splashback, metal splashback, porcelain flooring, beige floors and black worktops.
Inspiration for a medium sized contemporary single-wall wet bar in Miami with a submerged sink, flat-panel cabinets, dark wood cabinets, granite worktops, grey splashback, metal splashback, porcelain flooring, beige floors and black worktops.

Siri Blanchette of Blind Dog Photo
Inspiration for a medium sized contemporary l-shaped home bar in Boston with flat-panel cabinets, dark wood cabinets, engineered stone countertops, grey splashback, glass sheet splashback, light hardwood flooring, beige floors and white worktops.
Inspiration for a medium sized contemporary l-shaped home bar in Boston with flat-panel cabinets, dark wood cabinets, engineered stone countertops, grey splashback, glass sheet splashback, light hardwood flooring, beige floors and white worktops.

Ania Omski-Talwar
Location: San Ramon, CA, USA
The homeowner is a young, vibrant, stylish woman who lives with her husband and two daughters. She was ready to part with her inherited Chinese antique furniture and start anew. The new living and dining room design reflects her sleek, modern style and gives her a comfortable space to entertain family and friends in.
Now that we've established the aesthetic the homeowner likes, we hope to soon remodel the kitchen to fit her family's needs.
Manning Magic

Photo of a medium sized contemporary u-shaped breakfast bar in San Francisco with flat-panel cabinets, dark wood cabinets, marble worktops, brown splashback, wood splashback and concrete flooring.
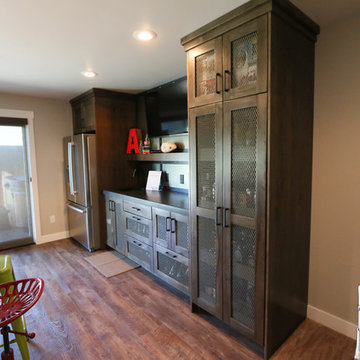
Vance Vetter Homes. Cabinets: Creative Wood Designs. Counter Tops: Precision Tops, Lc.
Design ideas for a medium sized urban single-wall breakfast bar in Other with a submerged sink, flat-panel cabinets, dark wood cabinets, granite worktops, grey splashback and vinyl flooring.
Design ideas for a medium sized urban single-wall breakfast bar in Other with a submerged sink, flat-panel cabinets, dark wood cabinets, granite worktops, grey splashback and vinyl flooring.

These homeowners had lived in their home for a number of years and loved their location, however as their family grew and they needed more space, they chose to have us tear down and build their new home. With their generous sized lot and plenty of space to expand, we designed a 10,000 sq/ft house that not only included the basic amenities (such as 5 bedrooms and 8 bathrooms), but also a four car garage, three laundry rooms, two craft rooms, a 20’ deep basement sports court for basketball, a teen lounge on the second floor for the kids and a screened-in porch with a full masonry fireplace to watch those Sunday afternoon Colts games.

Custom bar in library. A mix of solid walnut and botticino classico marble. With integrated cabinet pulls and lighting under stone shelves.
Photos by Nicole Franzen
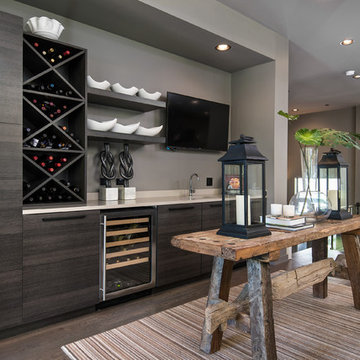
This is an example of a classic single-wall wet bar in Chicago with flat-panel cabinets, dark wood cabinets and dark hardwood flooring.

Photo of a small modern single-wall wet bar in Vancouver with a submerged sink, flat-panel cabinets, dark wood cabinets, composite countertops, beige splashback, glass tiled splashback, dark hardwood flooring, brown floors and white worktops.
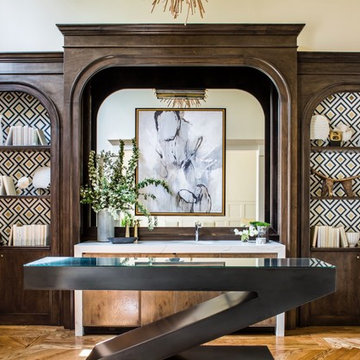
Jeff Herr
Design ideas for a traditional single-wall wet bar in Atlanta with a submerged sink, flat-panel cabinets, dark wood cabinets, glass worktops, multi-coloured splashback, mirror splashback, medium hardwood flooring, brown floors and white worktops.
Design ideas for a traditional single-wall wet bar in Atlanta with a submerged sink, flat-panel cabinets, dark wood cabinets, glass worktops, multi-coloured splashback, mirror splashback, medium hardwood flooring, brown floors and white worktops.

This space is made for entertaining.The full bar includes a microwave, sink and full full size refrigerator along with ample cabinets so you have everything you need on hand without running to the kitchen. Upholstered swivel barstools provide extra seating and an easy view of the bartender or screen.
Even though it's on the lower level, lots of windows provide plenty of natural light so the space feels anything but dungeony. Wall color, tile and materials carry over the general color scheme from the upper level for a cohesive look, while darker cabinetry and reclaimed wood accents help set the space apart.
Jake Boyd Photography
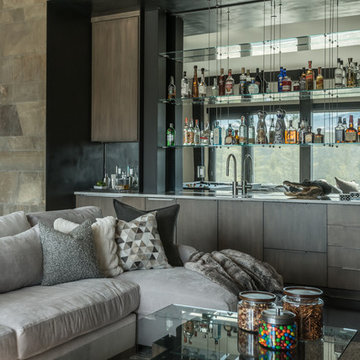
Lower rec room and bar.
Photographer: Audrey Hall
Contemporary single-wall wet bar in Other with flat-panel cabinets, dark wood cabinets, mirror splashback and dark hardwood flooring.
Contemporary single-wall wet bar in Other with flat-panel cabinets, dark wood cabinets, mirror splashback and dark hardwood flooring.
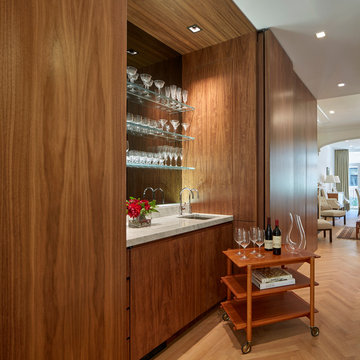
A wet bar with a marble countertop is tucked behind walnut doors.
Design ideas for a contemporary single-wall wet bar in New York with a submerged sink, flat-panel cabinets, dark wood cabinets, mirror splashback and light hardwood flooring.
Design ideas for a contemporary single-wall wet bar in New York with a submerged sink, flat-panel cabinets, dark wood cabinets, mirror splashback and light hardwood flooring.
Home Bar with Flat-panel Cabinets and Dark Wood Cabinets Ideas and Designs
1