Home Bar with Flat-panel Cabinets and Limestone Flooring Ideas and Designs
Refine by:
Budget
Sort by:Popular Today
1 - 20 of 34 photos
Item 1 of 3

Design ideas for a large modern home bar in London with flat-panel cabinets, brown cabinets, marble worktops, limestone flooring, grey floors and grey worktops.

Inspiration for a medium sized contemporary u-shaped breakfast bar in Miami with flat-panel cabinets, black cabinets, engineered stone countertops, limestone flooring and black worktops.
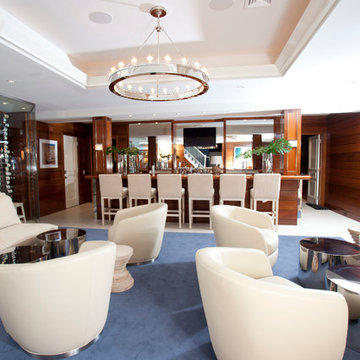
Photo of a large u-shaped breakfast bar in Philadelphia with flat-panel cabinets, medium wood cabinets, stainless steel worktops, multi-coloured splashback, mirror splashback and limestone flooring.

Bar area
Photo of a medium sized contemporary galley wet bar in Los Angeles with a submerged sink, flat-panel cabinets, grey cabinets, engineered stone countertops, brown splashback, wood splashback, limestone flooring, grey floors and white worktops.
Photo of a medium sized contemporary galley wet bar in Los Angeles with a submerged sink, flat-panel cabinets, grey cabinets, engineered stone countertops, brown splashback, wood splashback, limestone flooring, grey floors and white worktops.
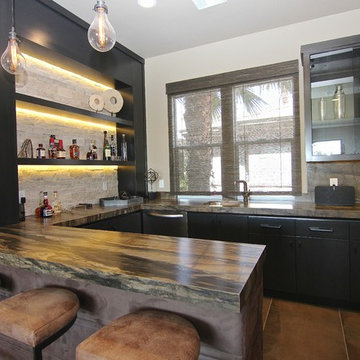
This 5687 sf home was a major renovation including significant modifications to exterior and interior structural components, walls and foundations. Included were the addition of several multi slide exterior doors, windows, new patio cover structure with master deck, climate controlled wine room, master bath steam shower, 4 new gas fireplace appliances and the center piece- a cantilever structural steel staircase with custom wood handrail and treads.
A complete demo down to drywall of all areas was performed excluding only the secondary baths, game room and laundry room where only the existing cabinets were kept and refinished. Some of the interior structural and partition walls were removed. All flooring, counter tops, shower walls, shower pans and tubs were removed and replaced.
New cabinets in kitchen and main bar by Mid Continent. All other cabinetry was custom fabricated and some existing cabinets refinished. Counter tops consist of Quartz, granite and marble. Flooring is porcelain tile and marble throughout. Wall surfaces are porcelain tile, natural stacked stone and custom wood throughout. All drywall surfaces are floated to smooth wall finish. Many electrical upgrades including LED recessed can lighting, LED strip lighting under cabinets and ceiling tray lighting throughout.
The front and rear yard was completely re landscaped including 2 gas fire features in the rear and a built in BBQ. The pool tile and plaster was refinished including all new concrete decking.
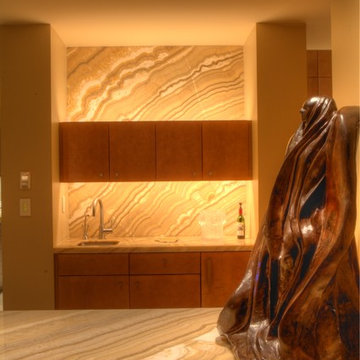
Rishel Photography
Design ideas for a home bar in Seattle with a submerged sink, flat-panel cabinets, medium wood cabinets, onyx worktops, stone slab splashback and limestone flooring.
Design ideas for a home bar in Seattle with a submerged sink, flat-panel cabinets, medium wood cabinets, onyx worktops, stone slab splashback and limestone flooring.
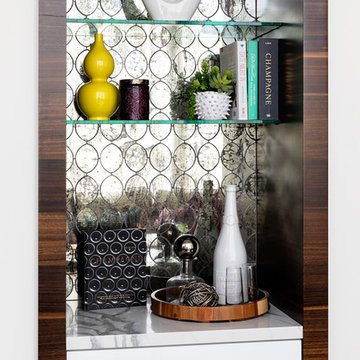
Modern-glam full house design project.
Photography by: Jenny Siegwart
Design ideas for a small modern single-wall wet bar in San Diego with no sink, flat-panel cabinets, white cabinets, marble worktops, grey splashback, mirror splashback, limestone flooring, grey floors and white worktops.
Design ideas for a small modern single-wall wet bar in San Diego with no sink, flat-panel cabinets, white cabinets, marble worktops, grey splashback, mirror splashback, limestone flooring, grey floors and white worktops.
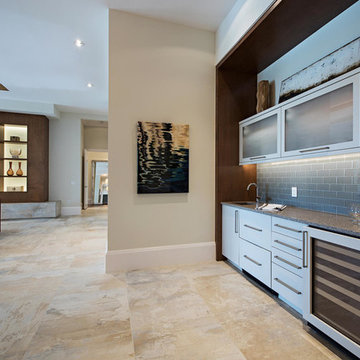
walk up
Photo of a medium sized contemporary single-wall wet bar in Miami with a submerged sink, flat-panel cabinets, grey cabinets, granite worktops, grey splashback, glass tiled splashback, limestone flooring and beige floors.
Photo of a medium sized contemporary single-wall wet bar in Miami with a submerged sink, flat-panel cabinets, grey cabinets, granite worktops, grey splashback, glass tiled splashback, limestone flooring and beige floors.

Peter VonDeLinde Visuals
Design ideas for a medium sized nautical single-wall wet bar in Minneapolis with flat-panel cabinets, light wood cabinets, engineered stone countertops, beige splashback, stone slab splashback, limestone flooring and beige floors.
Design ideas for a medium sized nautical single-wall wet bar in Minneapolis with flat-panel cabinets, light wood cabinets, engineered stone countertops, beige splashback, stone slab splashback, limestone flooring and beige floors.
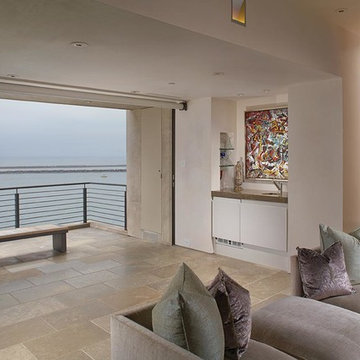
Photo of a large contemporary single-wall wet bar in Los Angeles with limestone flooring, a submerged sink, flat-panel cabinets, white cabinets and granite worktops.

This jewel bar is tacked into an alcove with very little space.
Wood ceiling details play on the drywall soffit layouts and make the bar look like it simply belongs there.
Various design decisions were made in order to make this little bar feel larger and allow to maximize storage. For example, there is no hanging pendants over the illuminated onyx front and the front of the bar was designed with horizontal slats and uplifting illuminated onyx slabs to keep the area open and airy. Storage is completely maximized in this little space and includes full height refrigerated wine storage with more wine storage directly above inside the cabinet. The mirrored backsplash and upper cabinets are tacked away and provide additional liquor storage beyond, but also reflect the are directly in front to offer illusion of more space. As you turn around the corner, there is a cabinet with a linear sink against the wall which not only has an obvious function, but was selected to double as a built in ice through for cooling your favorite drinks.
And of course, you must have drawer storage at your bar for napkins, bar tool set, and other bar essentials. These drawers are cleverly incorporated into the design of the illuminated onyx cube on the right side of the bar without affecting the look of the illuminated part.
Considering the footprint of about 55 SF, this is the best use of space incorporating everything you would possibly need in a bar… and it looks incredible!
Photography: Craig Denis
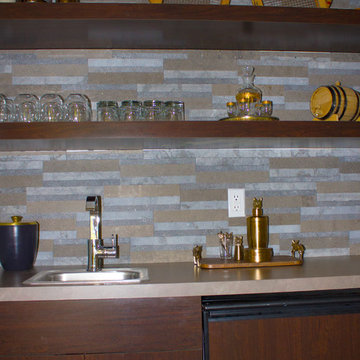
Terra tiles come in three patterns of alternating honed, brushed and sandblasted stone pieces and are available in a flat or dimensional face. The color is a neutral earthy beige.
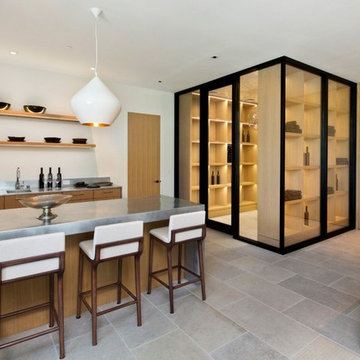
With the Wine Room in close proximity to the Wet Bar, keeping drinks full has never been easier.
Design ideas for a medium sized contemporary galley wet bar in San Francisco with a submerged sink, flat-panel cabinets, medium wood cabinets, grey floors, zinc worktops and limestone flooring.
Design ideas for a medium sized contemporary galley wet bar in San Francisco with a submerged sink, flat-panel cabinets, medium wood cabinets, grey floors, zinc worktops and limestone flooring.
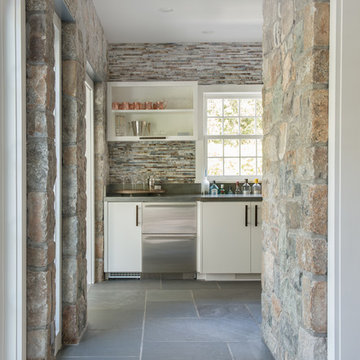
Jane Beiles Photography
Large beach style galley wet bar in New York with flat-panel cabinets, white cabinets, multi-coloured splashback, limestone flooring and matchstick tiled splashback.
Large beach style galley wet bar in New York with flat-panel cabinets, white cabinets, multi-coloured splashback, limestone flooring and matchstick tiled splashback.
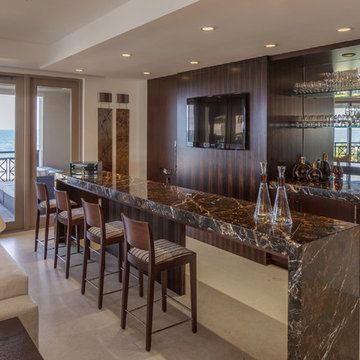
Bar area in large open floor plan social space. Details include custom-made 10-foot freestanding Michelangelo marble bar, Macassar ebony bar accents and shelves, zebrawood wall paneling with a flat-panel LED television.
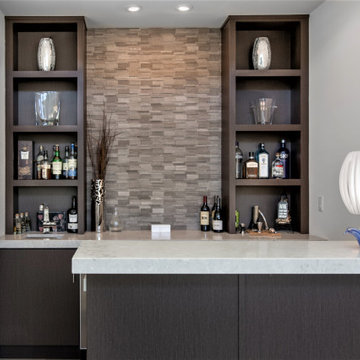
Modern wet bar featuring clean-lined slab doors and quartz counter tops to flow with the adjacent kitchen and stacked stone wall feature to flow with the adjacent living space.
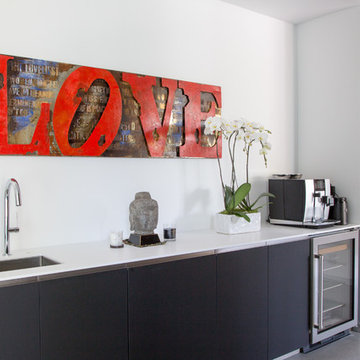
Architecture by Nest Architecture
Photography by Bethany Nauert
Inspiration for a medium sized modern single-wall wet bar in Los Angeles with a submerged sink, flat-panel cabinets, black cabinets, composite countertops, limestone flooring, grey floors and white worktops.
Inspiration for a medium sized modern single-wall wet bar in Los Angeles with a submerged sink, flat-panel cabinets, black cabinets, composite countertops, limestone flooring, grey floors and white worktops.
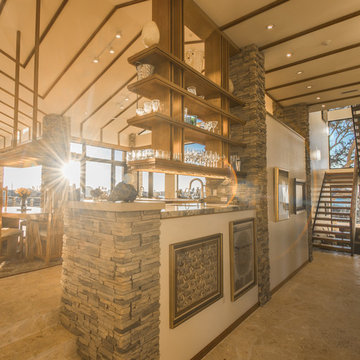
This is a view from the entry towards the sculptural staircase and kitchen and of course breathtaking views in every direction.
Ricky Perrone
Inspiration for a large retro l-shaped home bar in Tampa with a submerged sink, flat-panel cabinets, medium wood cabinets, wood worktops and limestone flooring.
Inspiration for a large retro l-shaped home bar in Tampa with a submerged sink, flat-panel cabinets, medium wood cabinets, wood worktops and limestone flooring.
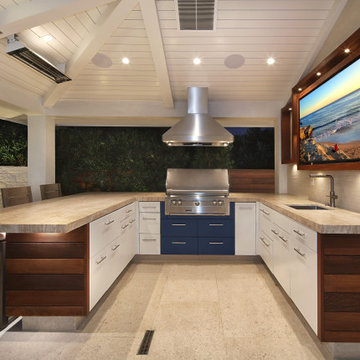
Medium sized traditional breakfast bar in Orange County with a submerged sink, flat-panel cabinets, white cabinets, engineered stone countertops, limestone flooring and beige floors.
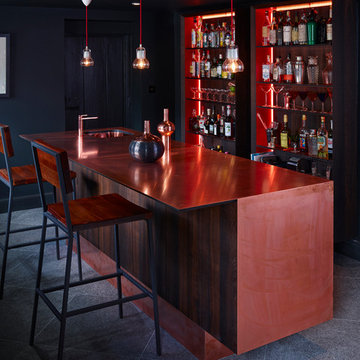
Touch Design Group designed and made this bespoke Cocktail Bar in copper and smoked oak. The bar incorporates an integrated secret drawer dishwasher and has it's own copper sink and tap to match the natural copper surface which will develop a unique patina over time. Back-lit shelving offers plenty of room to show off essential cocktail ingredients and martini glasses.
Home Bar with Flat-panel Cabinets and Limestone Flooring Ideas and Designs
1