Home Bar with Flat-panel Cabinets and Porcelain Flooring Ideas and Designs
Refine by:
Budget
Sort by:Popular Today
1 - 20 of 610 photos
Item 1 of 3

Photo of a retro single-wall wet bar in Grand Rapids with a submerged sink, flat-panel cabinets, dark wood cabinets, black splashback, porcelain flooring, grey floors and black worktops.

By removing the closets there was enough space to add the needed appliances, plumbing and cabinets to transform this space into a luxury bar area. While incorporating the adjacent space’s materials and finishes (stained walnut cabinets, painted maple cabinets and matte quartz countertops with a hint of gold and purple glitz), a distinctive style was created by using the white maple cabinets for wall cabinets and the slab walnut veneer for base cabinets to anchor the space. The centered glass door wall cabinet provides an ideal location for displaying drinkware while the floating shelves serve as a display for three-dimensional art. To provide maximum function, roll out trays and a two-tiered cutlery divider was integrated into the cabinets. In addition, the bar includes integrated wine storage with refrigerator drawers which is ideal not only for wine but also bottled water, mixers and condiments for the bar. This entertainment area was finished by adding an integrated ice maker and a Galley sink, which is a workstation equipped with a 5-piece culinary kit including cutting board, drying rack, colander, bowl, and lower-tier platform, providing pure luxury for slicing garnishes and condiments for cocktail hour.

This modern galley Kitchen was remodeled and opened to a new Breakfast Room and Wet Bar. The clean lines and streamlined style are in keeping with the original style and architecture of this home.

This dining room wet bar is flanked by stainless steal wine columns. Crisp white lift up cabinets proved ample storage for glass ware either side of the flyover top treatment with LED lighting to add drama to decorative items. The graphic dimensional back splash tile adds texture and drama to the wall mounted faucet and under mount sink. Charcoal honed granite counters adds drama to the space while the rough hewn European oak cabinetry provides texture and warmth to the design scheme.
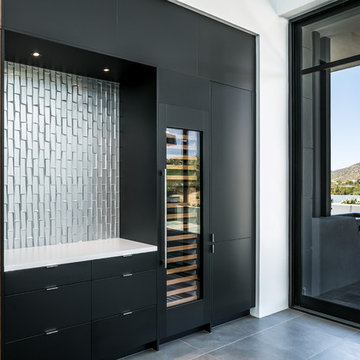
This wine bar/dry bar is on the opposite side of the great room/kitchen. Integrated Subzero wine storage and custom soffit with integrated lighting. Corner views of the adjacent desert mountainside.
Design: City Chic, Cristi Pettibone
Photos: SpartaPhoto - Alex Rentzis
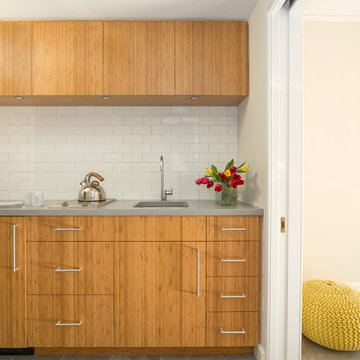
Contractor: Infinity Construction, Photographer: Allyson Lubow
Small contemporary single-wall wet bar in New York with a submerged sink, flat-panel cabinets, medium wood cabinets, concrete worktops, white splashback, ceramic splashback and porcelain flooring.
Small contemporary single-wall wet bar in New York with a submerged sink, flat-panel cabinets, medium wood cabinets, concrete worktops, white splashback, ceramic splashback and porcelain flooring.
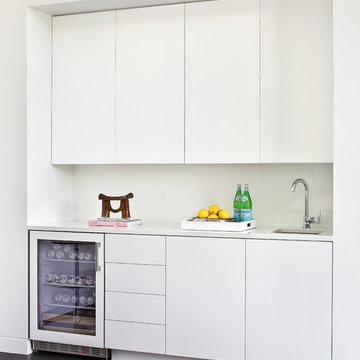
Medium sized modern single-wall wet bar in New York with a submerged sink, flat-panel cabinets, white cabinets, composite countertops, porcelain flooring and black floors.

Home bar in downstairs of split-level home, with rich blue-green cabinetry and a rustic walnut wood top in the bar area, bistro-style brick subway tile floor-to-ceiling on the sink wall, and dark cherry wood cabinetry in the adjoining "library" area, complete with a games table.
Added chair rail and molding detail on walls in a moody taupe paint color. Custom lighting design by Buttonwood Communications, including recessed lighting, backlighting behind the TV and lighting under the wood bar top, allows the clients to customize the mood (and color!) of the lighting for any occasion.

This is an example of a medium sized contemporary u-shaped home bar in Denver with flat-panel cabinets, medium wood cabinets, quartz worktops, porcelain flooring, white worktops, mirror splashback and grey floors.

Inspiration for a medium sized modern single-wall wet bar in New York with no sink, flat-panel cabinets, grey cabinets, quartz worktops, grey splashback, marble splashback, porcelain flooring, grey floors and white worktops.
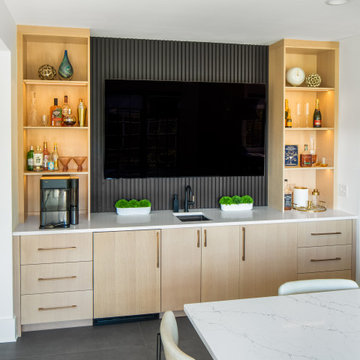
contemporary kitchen, soft touch matt acrylic and riff cut white oak
This is an example of a large contemporary home bar in Other with flat-panel cabinets, black cabinets, engineered stone countertops, white splashback, metro tiled splashback, porcelain flooring, grey floors and white worktops.
This is an example of a large contemporary home bar in Other with flat-panel cabinets, black cabinets, engineered stone countertops, white splashback, metro tiled splashback, porcelain flooring, grey floors and white worktops.

The bar areas in the basement also serves as a small kitchen for when family and friends gather. A soft grey brown finish on the cabinets combines perfectly with brass hardware and accents. The drink fridge and microwave are functional for entertaining. The recycled glass tile is a show stopper!
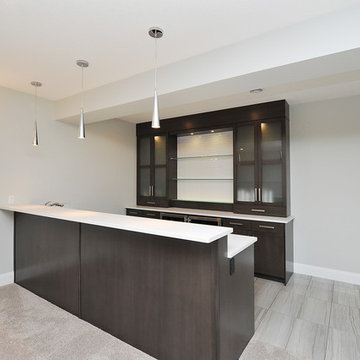
Photo of a medium sized modern galley home bar in Calgary with flat-panel cabinets, dark wood cabinets, composite countertops, porcelain flooring, grey floors and white worktops.
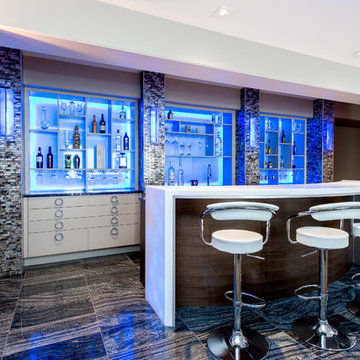
From the white bar stools to the blue interior cabinet lighting, everything about this bar says contemporary.
Redl Kitchens
156 Jessop Avenue
Saskatoon, SK S7N 1Y4
10341-124th Street
Edmonton, AB T5N 3W1
1733 McAra St
Regina, SK, S4N 6H5
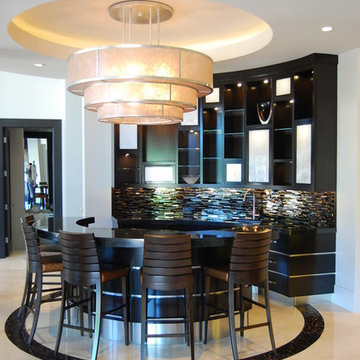
European Marble and Granite
Design ideas for a medium sized contemporary single-wall breakfast bar in Salt Lake City with a submerged sink, flat-panel cabinets, black cabinets, composite countertops, multi-coloured splashback, metal splashback, porcelain flooring and white floors.
Design ideas for a medium sized contemporary single-wall breakfast bar in Salt Lake City with a submerged sink, flat-panel cabinets, black cabinets, composite countertops, multi-coloured splashback, metal splashback, porcelain flooring and white floors.

Medium sized retro single-wall home bar in San Francisco with a built-in sink, flat-panel cabinets, light wood cabinets, engineered stone countertops, white splashback, ceramic splashback, porcelain flooring, grey floors and white worktops.

Design ideas for a medium sized classic u-shaped home bar in San Francisco with a submerged sink, flat-panel cabinets, black cabinets, engineered stone countertops, black splashback, stone slab splashback, porcelain flooring, beige floors and black worktops.
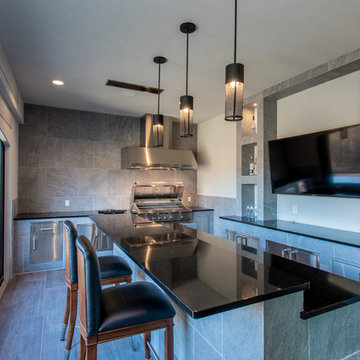
Photo of a medium sized modern u-shaped breakfast bar in Cleveland with no sink, flat-panel cabinets, engineered stone countertops, porcelain flooring, grey floors and black worktops.
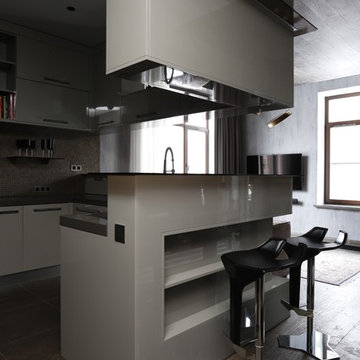
Сложность была в производстве кухни. Партнер поставщиков некорректно сделал покраску всех фасадов-пришлось долго ждать исправления. В результате- идеально!

Home Bar with granite countertop, custom cabinetry, and pendant lights.
This is an example of a medium sized contemporary galley breakfast bar in Minneapolis with a submerged sink, flat-panel cabinets, dark wood cabinets, granite worktops, grey splashback, glass tiled splashback, porcelain flooring, multi-coloured floors and multicoloured worktops.
This is an example of a medium sized contemporary galley breakfast bar in Minneapolis with a submerged sink, flat-panel cabinets, dark wood cabinets, granite worktops, grey splashback, glass tiled splashback, porcelain flooring, multi-coloured floors and multicoloured worktops.
Home Bar with Flat-panel Cabinets and Porcelain Flooring Ideas and Designs
1