Home Bar with Flat-panel Cabinets and Wood Worktops Ideas and Designs
Refine by:
Budget
Sort by:Popular Today
1 - 20 of 488 photos

Large open plan kitchen and dining space with real American Walnut elements
Medium sized contemporary galley home bar in London with a submerged sink, flat-panel cabinets, grey cabinets, wood worktops, grey floors and brown worktops.
Medium sized contemporary galley home bar in London with a submerged sink, flat-panel cabinets, grey cabinets, wood worktops, grey floors and brown worktops.

Custom bar built for the homeowner, with butcher block countertops, custom made cabinets with built-in beverage fridge, & 8 lighted floating shelves. The cabinets color is Behr cracked pepper and the brick is Mcnear Greenich.
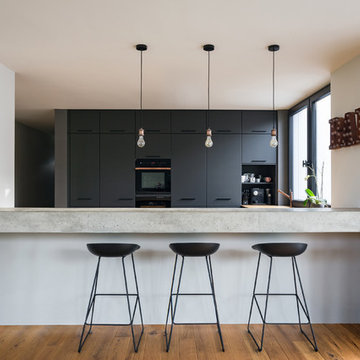
bla architekten / Steffen Junghans
Design ideas for a medium sized contemporary single-wall wet bar in Leipzig with flat-panel cabinets, black cabinets, wood worktops, white splashback, wood splashback, light hardwood flooring and brown floors.
Design ideas for a medium sized contemporary single-wall wet bar in Leipzig with flat-panel cabinets, black cabinets, wood worktops, white splashback, wood splashback, light hardwood flooring and brown floors.

Abigail Rose Photography
Inspiration for a large traditional single-wall wet bar in Other with carpet, beige floors, a built-in sink, black cabinets, wood worktops, grey splashback, brown worktops and flat-panel cabinets.
Inspiration for a large traditional single-wall wet bar in Other with carpet, beige floors, a built-in sink, black cabinets, wood worktops, grey splashback, brown worktops and flat-panel cabinets.
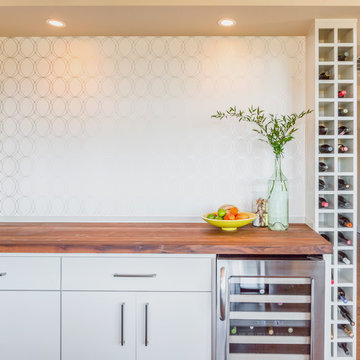
This is an example of a medium sized traditional single-wall home bar in Seattle with flat-panel cabinets, white cabinets, wood worktops, white splashback, dark hardwood flooring and brown worktops.
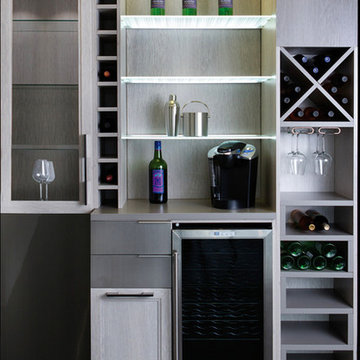
Floor-to-Ceiling Wine Bar
This is an example of a small contemporary single-wall home bar in Other with no sink, flat-panel cabinets, grey cabinets and wood worktops.
This is an example of a small contemporary single-wall home bar in Other with no sink, flat-panel cabinets, grey cabinets and wood worktops.
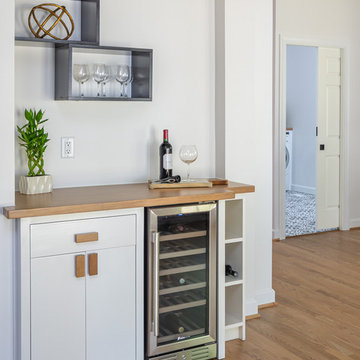
We created a space for our homeowners to house their modest wine collection directly off of the kitchen. This is a custom unit with wooden top and pulls. For character and storage we added black box shelves above.
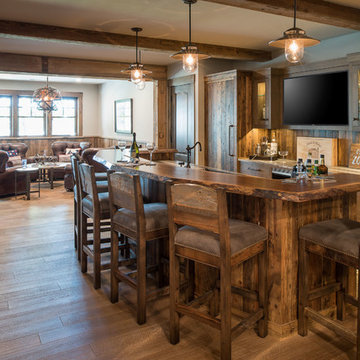
This is an example of a rustic galley wet bar in Minneapolis with a submerged sink, flat-panel cabinets, medium wood cabinets, wood worktops, brown splashback, wood splashback, medium hardwood flooring, brown floors and brown worktops.

Inspiration for a medium sized contemporary single-wall wet bar in Seattle with a submerged sink, flat-panel cabinets, light wood cabinets, wood worktops, grey splashback, stone slab splashback, porcelain flooring, grey floors and grey worktops.
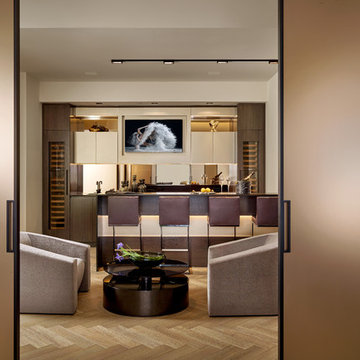
Barry Grossman
Inspiration for a contemporary galley wet bar in Miami with flat-panel cabinets, brown cabinets, wood worktops, mirror splashback, light hardwood flooring and beige floors.
Inspiration for a contemporary galley wet bar in Miami with flat-panel cabinets, brown cabinets, wood worktops, mirror splashback, light hardwood flooring and beige floors.
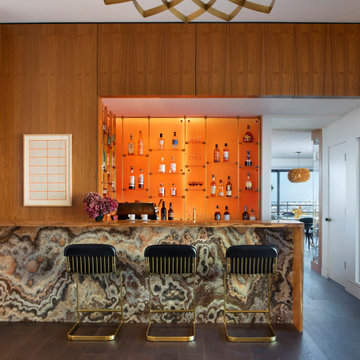
Photo of a contemporary galley home bar in San Francisco with flat-panel cabinets, medium wood cabinets, wood worktops, orange splashback, dark hardwood flooring, brown floors and brown worktops.

Home Bar | Custom home studio of LS3P ASSOCIATES LTD. | Photo by Fairview Builders LLC.
Large classic galley wet bar in Other with a submerged sink, flat-panel cabinets, black cabinets, wood worktops, multi-coloured splashback, slate flooring and slate splashback.
Large classic galley wet bar in Other with a submerged sink, flat-panel cabinets, black cabinets, wood worktops, multi-coloured splashback, slate flooring and slate splashback.

Inspiration for a large rustic single-wall wet bar in Minneapolis with flat-panel cabinets, blue cabinets, wood worktops, brown splashback, wood splashback, concrete flooring and brown floors.
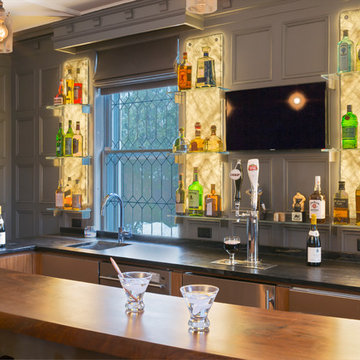
Marc J. Harary - City Architectural Photography. 914-420-9293
This is an example of a large eclectic galley breakfast bar in New York with a submerged sink, flat-panel cabinets, dark wood cabinets, wood worktops, black splashback, stone slab splashback and dark hardwood flooring.
This is an example of a large eclectic galley breakfast bar in New York with a submerged sink, flat-panel cabinets, dark wood cabinets, wood worktops, black splashback, stone slab splashback and dark hardwood flooring.

This rustic-inspired basement includes an entertainment area, two bars, and a gaming area. The renovation created a bathroom and guest room from the original office and exercise room. To create the rustic design the renovation used different naturally textured finishes, such as Coretec hard pine flooring, wood-look porcelain tile, wrapped support beams, walnut cabinetry, natural stone backsplashes, and fireplace surround,

Mid-Century Modern bar cabinet
Inspiration for a medium sized midcentury single-wall bar cart in Seattle with flat-panel cabinets, medium wood cabinets, wood worktops and medium hardwood flooring.
Inspiration for a medium sized midcentury single-wall bar cart in Seattle with flat-panel cabinets, medium wood cabinets, wood worktops and medium hardwood flooring.

Something for grown-ups: an elegant wine bar with a mahogany countertop and an antiqued mirror backsplash. A small sink balances the wine cooler on the left. The illuminated wall cabinet with fishtail leaded glass doors holds a collection of fine wine glasses.
Photo by Mary Ellen Hendricks
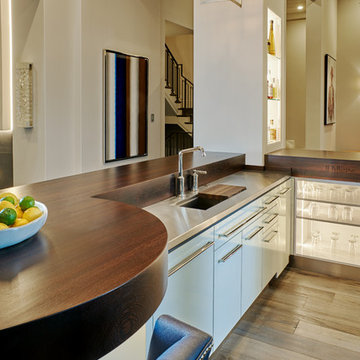
Pete Crouser
This is an example of a contemporary home bar in Minneapolis with an integrated sink, flat-panel cabinets, white cabinets, wood worktops and medium hardwood flooring.
This is an example of a contemporary home bar in Minneapolis with an integrated sink, flat-panel cabinets, white cabinets, wood worktops and medium hardwood flooring.

Our client purchased this small bungalow a few years ago in a mature and popular area of Edmonton with plans to update it in stages. First came the exterior facade and landscaping which really improved the curb appeal. Next came plans for a major kitchen renovation and a full development of the basement. That's where we came in. Our designer worked with the client to create bright and colorful spaces that reflected her personality. The kitchen was gutted and opened up to the dining room, and we finished tearing out the basement to start from a blank state. A beautiful bright kitchen was created and the basement development included a new flex room, a crafts room, a large family room with custom bar, a new bathroom with walk-in shower, and a laundry room. The stairwell to the basement was also re-done with a new wood-metal railing. New flooring and paint of course was included in the entire renovation. So bright and lively! And check out that wood countertop in the basement bar!
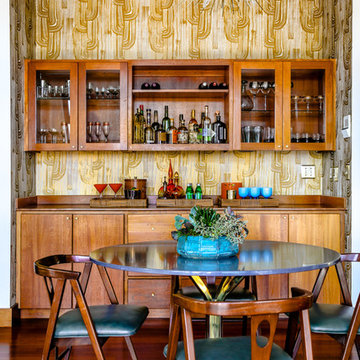
Medium sized midcentury single-wall home bar in Portland Maine with flat-panel cabinets, medium wood cabinets and wood worktops.
Home Bar with Flat-panel Cabinets and Wood Worktops Ideas and Designs
1