Home Bar with Glass-front Cabinets and Marble Worktops Ideas and Designs
Refine by:
Budget
Sort by:Popular Today
1 - 20 of 286 photos

Large traditional u-shaped breakfast bar in Chicago with dark hardwood flooring, brown floors, glass-front cabinets, black cabinets, black splashback, stone slab splashback, black worktops, a submerged sink and marble worktops.
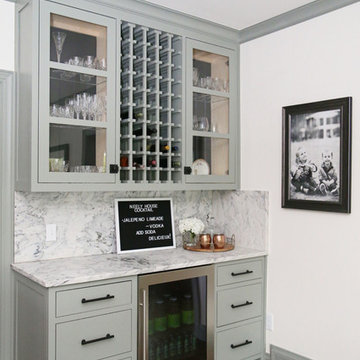
Photo of a small traditional single-wall wet bar in Other with glass-front cabinets, green cabinets, marble worktops, grey splashback, marble splashback, medium hardwood flooring, brown floors and grey worktops.

Photo of a small contemporary single-wall wet bar in New Orleans with a submerged sink, glass-front cabinets, white cabinets, marble worktops, grey splashback, marble splashback, medium hardwood flooring and brown floors.
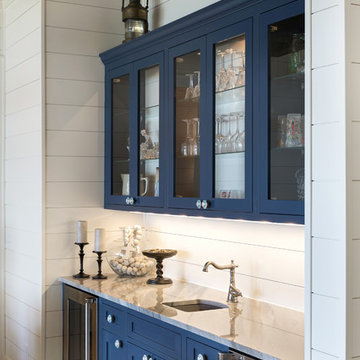
Custom Bar in the Living Room is painted in Benjamin Moore Van Duesen Blue and has knobs from Anthropologie. The Countertop is Monterra Marble. The Sink is Blanco and Faucet from Signature Hardware. Photo by SpaceCrafting.

Custom Cabinets for a Butlers pantry. Non-Beaded Knife Edge Doors with Glass Recessed Panel. Exposed Hinges and a polished knobs. Small drawers flanking bar sink. Painted in a High Gloss Benjamin Moore Hale Navy Finish. Microwave drawer in adjacent cabinet. Large Room crown and molding on bottom of cabinets. LED undercabinet Lighting brings a brightness to the area.
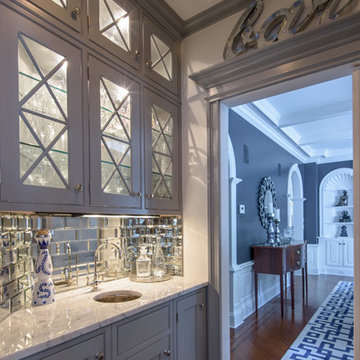
Design Builders & Remodeling is a one stop shop operation. From the start, design solutions are strongly rooted in practical applications and experience. Project planning takes into account the realities of the construction process and mindful of your established budget. All the work is centralized in one firm reducing the chances of costly or time consuming surprises. A solid partnership with solid professionals to help you realize your dreams for a new or improved home.
Nina Pomeroy
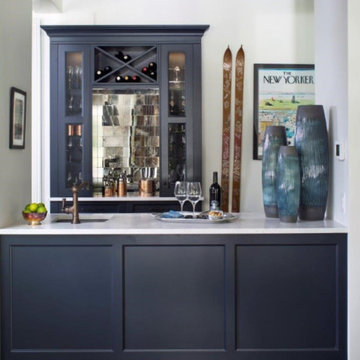
Inspiration for a medium sized traditional galley wet bar in Denver with a submerged sink, glass-front cabinets, blue cabinets, marble worktops, dark hardwood flooring, brown floors and white worktops.
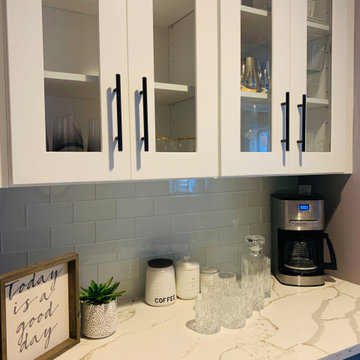
So cute! Tiny little area to keep your coffee warm and drinks chilled!
Photo of a small classic single-wall home bar in New York with glass-front cabinets, white cabinets, marble worktops and grey worktops.
Photo of a small classic single-wall home bar in New York with glass-front cabinets, white cabinets, marble worktops and grey worktops.
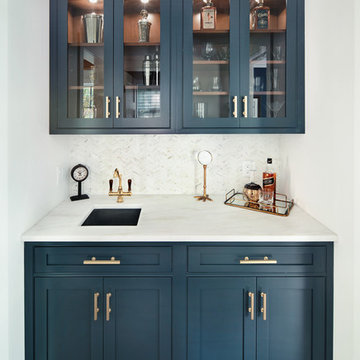
Amanda Kirkpatrick Photography
Small classic single-wall wet bar in New York with glass-front cabinets, blue cabinets, marble worktops, white splashback, ceramic splashback and dark hardwood flooring.
Small classic single-wall wet bar in New York with glass-front cabinets, blue cabinets, marble worktops, white splashback, ceramic splashback and dark hardwood flooring.
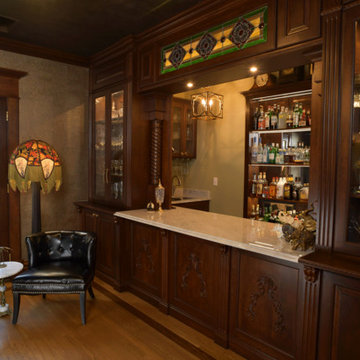
Rick Lee Photo
Inspiration for a medium sized victorian single-wall wet bar in Other with a built-in sink, medium wood cabinets, marble worktops, medium hardwood flooring, brown floors, brown worktops and glass-front cabinets.
Inspiration for a medium sized victorian single-wall wet bar in Other with a built-in sink, medium wood cabinets, marble worktops, medium hardwood flooring, brown floors, brown worktops and glass-front cabinets.
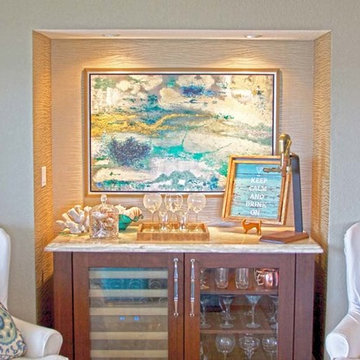
Ian Schaber
Inspiration for a small nautical single-wall wet bar in Orlando with no sink, glass-front cabinets, medium wood cabinets, marble worktops and light hardwood flooring.
Inspiration for a small nautical single-wall wet bar in Orlando with no sink, glass-front cabinets, medium wood cabinets, marble worktops and light hardwood flooring.
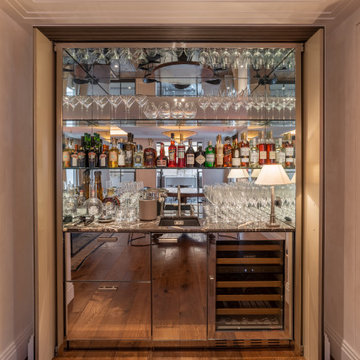
Medium sized contemporary single-wall wet bar in London with a built-in sink, glass-front cabinets, marble worktops, mirror splashback, medium hardwood flooring and grey worktops.

Photo of a rustic wet bar in Cleveland with a submerged sink, glass-front cabinets, dark wood cabinets, multi-coloured splashback, stone tiled splashback, dark hardwood flooring and marble worktops.
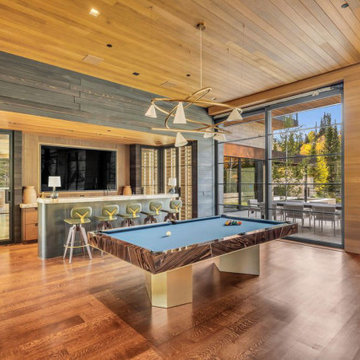
Medium sized modern breakfast bar in Salt Lake City with glass-front cabinets, dark wood cabinets, medium hardwood flooring, brown floors, multicoloured worktops and marble worktops.
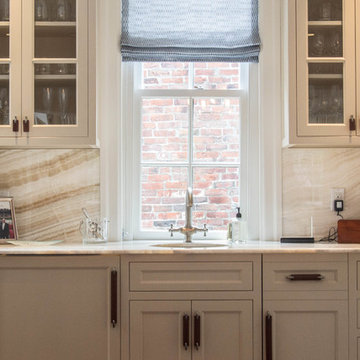
Jamie Hayhurst Photography
Inspiration for a small traditional single-wall wet bar in Boston with glass-front cabinets, white cabinets, marble worktops, beige splashback, stone slab splashback and dark hardwood flooring.
Inspiration for a small traditional single-wall wet bar in Boston with glass-front cabinets, white cabinets, marble worktops, beige splashback, stone slab splashback and dark hardwood flooring.
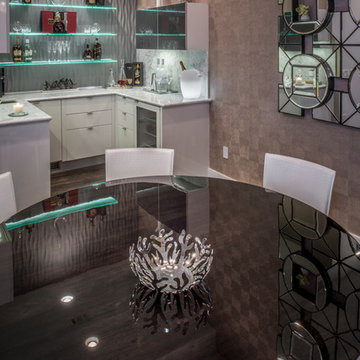
Photo by Chuck Williams
Inspiration for a medium sized contemporary u-shaped wet bar in Houston with a submerged sink, glass-front cabinets, white cabinets, marble worktops, grey splashback and medium hardwood flooring.
Inspiration for a medium sized contemporary u-shaped wet bar in Houston with a submerged sink, glass-front cabinets, white cabinets, marble worktops, grey splashback and medium hardwood flooring.
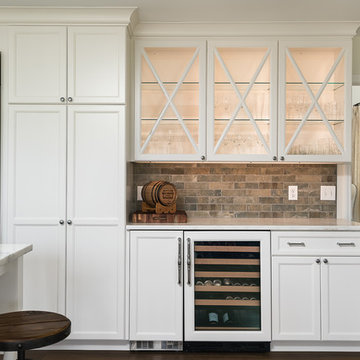
Farmhouse home bar in Other with white cabinets, marble worktops, multi-coloured splashback, porcelain splashback, brown floors, white worktops, no sink, glass-front cabinets and dark hardwood flooring.
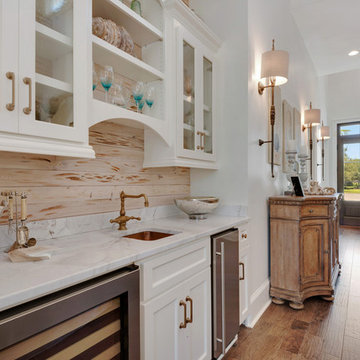
Small beach style single-wall wet bar in Miami with a submerged sink, glass-front cabinets, white cabinets, marble worktops, multi-coloured splashback, stone slab splashback and medium hardwood flooring.
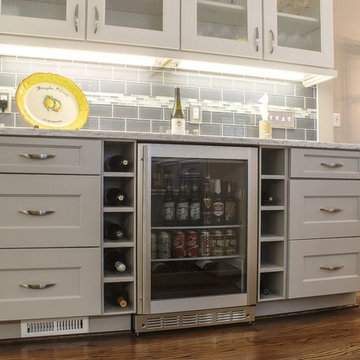
Mary Ann Thompson - Designer
Capital Kitchen and Bath - Remodeler
Eagle Photography
This is an example of a small classic single-wall wet bar in Other with no sink, glass-front cabinets, white cabinets, marble worktops, grey splashback, metro tiled splashback, dark hardwood flooring and brown floors.
This is an example of a small classic single-wall wet bar in Other with no sink, glass-front cabinets, white cabinets, marble worktops, grey splashback, metro tiled splashback, dark hardwood flooring and brown floors.

Inspiration for a small traditional u-shaped breakfast bar in New York with glass-front cabinets, dark wood cabinets, marble worktops, white worktops, a submerged sink, marble flooring and white floors.
Home Bar with Glass-front Cabinets and Marble Worktops Ideas and Designs
1