Affordable Home Bar with Glass-front Cabinets Ideas and Designs
Refine by:
Budget
Sort by:Popular Today
1 - 20 of 307 photos
Item 1 of 3

Photo of a small traditional single-wall dry bar in London with glass-front cabinets, brown cabinets, granite worktops, glass sheet splashback, dark hardwood flooring, brown floors, multicoloured worktops and feature lighting.

Design-Build custom cabinetry and shelving for storage and display of extensive bourbon collection.
Cambria engineered quartz counterop - Parys w/ridgeline edge
DuraSupreme maple cabinetry - Smoke stain w/ adjustable shelves, hoop door style and "rain" glass door panes
Feature wall behind shelves - MSI Brick 2x10 Capella in charcoal
Flooring - LVP Coretec Elliptical oak 7x48
Wall color Sherwin Williams Naval SW6244 & Skyline Steel SW1015

The newly created dry bar sits in the previous kitchen space, which connects the original formal dining room with the addition that is home to the new kitchen. A great spot for entertaining.

Inspiration for a medium sized traditional single-wall wet bar in San Francisco with a built-in sink, glass-front cabinets, blue cabinets, wood worktops, blue splashback and brown worktops.

This is an example of a small classic single-wall wet bar in Chicago with white cabinets, engineered stone countertops, grey splashback, porcelain splashback, porcelain flooring, glass-front cabinets, beige floors and white worktops.
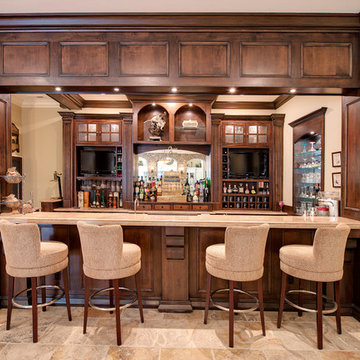
Photo of a medium sized classic galley wet bar in Indianapolis with limestone flooring, glass-front cabinets and dark wood cabinets.

Design ideas for a medium sized single-wall breakfast bar in Other with a built-in sink, glass-front cabinets, distressed cabinets, wood worktops, brown splashback, wood splashback, medium hardwood flooring, brown floors, brown worktops and feature lighting.
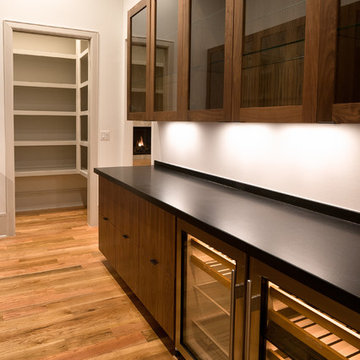
This beautiful custom home has it all with the grand double door entry, modern open layout, contemporary kitchen and lavish master suite. Light hardwood floors and white walls give an elegant art gallery feel that makes this home very warm and inviting.
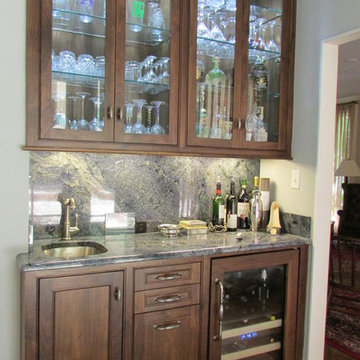
Designer Kirk Thomas
Inspiration for a small classic single-wall wet bar in New Orleans with a submerged sink, glass-front cabinets, dark wood cabinets, engineered stone countertops, grey splashback, stone slab splashback and dark hardwood flooring.
Inspiration for a small classic single-wall wet bar in New Orleans with a submerged sink, glass-front cabinets, dark wood cabinets, engineered stone countertops, grey splashback, stone slab splashback and dark hardwood flooring.
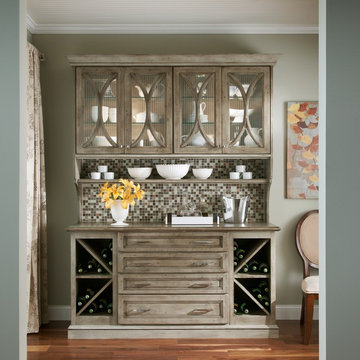
This is an example of a small traditional single-wall home bar in Minneapolis with glass-front cabinets, distressed cabinets, granite worktops, multi-coloured splashback, mosaic tiled splashback, dark hardwood flooring and brown floors.
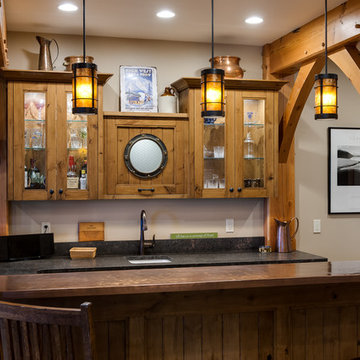
Photo of a medium sized rustic u-shaped breakfast bar in Seattle with a submerged sink, glass-front cabinets, light wood cabinets, granite worktops, ceramic flooring and beige floors.
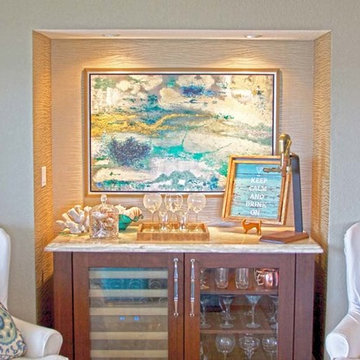
Ian Schaber
Inspiration for a small nautical single-wall wet bar in Orlando with no sink, glass-front cabinets, medium wood cabinets, marble worktops and light hardwood flooring.
Inspiration for a small nautical single-wall wet bar in Orlando with no sink, glass-front cabinets, medium wood cabinets, marble worktops and light hardwood flooring.
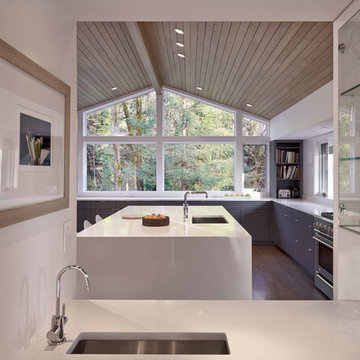
Remodel by Ostmo Construction
Design by Tyler Engle Architects PS
Photos by Dale Lang of NW Architectural Photography
Design ideas for a medium sized modern l-shaped wet bar in Portland with a submerged sink, dark hardwood flooring, brown floors, engineered stone countertops and glass-front cabinets.
Design ideas for a medium sized modern l-shaped wet bar in Portland with a submerged sink, dark hardwood flooring, brown floors, engineered stone countertops and glass-front cabinets.
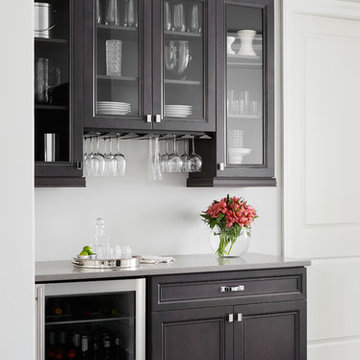
Inspiration for a small traditional home bar in Chicago with dark wood cabinets, engineered stone countertops, dark hardwood flooring, no sink and glass-front cabinets.
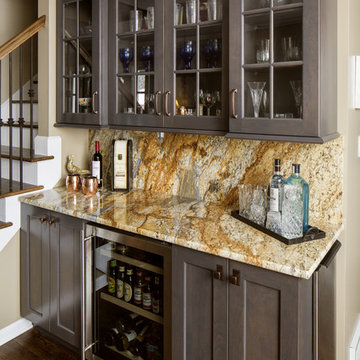
Designer: Nancy Barbee, CMKBD
Photo of a medium sized traditional single-wall home bar in Indianapolis with no sink, glass-front cabinets, grey cabinets, granite worktops, beige splashback, stone slab splashback and dark hardwood flooring.
Photo of a medium sized traditional single-wall home bar in Indianapolis with no sink, glass-front cabinets, grey cabinets, granite worktops, beige splashback, stone slab splashback and dark hardwood flooring.
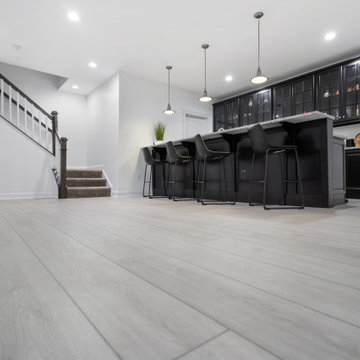
Lachlan - Modin Rigid Collection Installed throughout customer's beautiful home. Influenced by classic Nordic design. Surprisingly flexible with furnishings. Amplify by continuing the clean modern aesthetic, or punctuate with statement pieces.
The Modin Rigid luxury vinyl plank flooring collection is the new standard in resilient flooring. Modin Rigid offers true embossed-in-register texture, creating a surface that is convincing to the eye and to the touch; a low sheen level to ensure a natural look that wears well over time; four-sided enhanced bevels to more accurately emulate the look of real wood floors; wider and longer waterproof planks; an industry-leading wear layer; and a pre-attached underlayment.
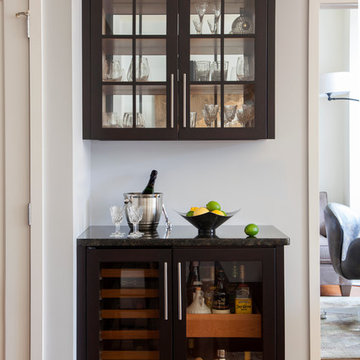
Photography by Courtney Apple
Design ideas for a small contemporary single-wall home bar in New York with glass-front cabinets, dark wood cabinets, granite worktops and light hardwood flooring.
Design ideas for a small contemporary single-wall home bar in New York with glass-front cabinets, dark wood cabinets, granite worktops and light hardwood flooring.
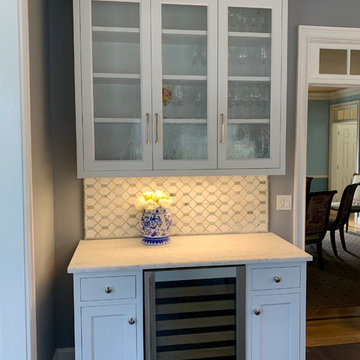
This hutch-like bar helps to transition the kitchen to the adjacent dining and family rooms. The glass-fronted 24" stainless steel wine fridge is flanked by white inset custom cabinetry with pull-outs for liquor. The quartzite countertop, restoration glass, and marble mosaic backsplash framed in blue marble liner bars combine to make an elegant place to stage drinks.
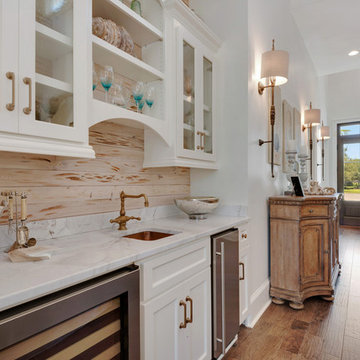
Small beach style single-wall wet bar in Miami with a submerged sink, glass-front cabinets, white cabinets, marble worktops, multi-coloured splashback, stone slab splashback and medium hardwood flooring.
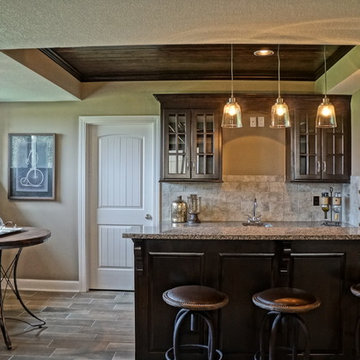
Design ideas for a medium sized traditional l-shaped breakfast bar in Kansas City with a submerged sink, glass-front cabinets, dark wood cabinets, granite worktops, grey splashback, porcelain splashback and porcelain flooring.
Affordable Home Bar with Glass-front Cabinets Ideas and Designs
1