Home Bar
Refine by:
Budget
Sort by:Popular Today
1 - 20 of 234 photos

BEATIFUL HOME DRY BAR
Design ideas for a medium sized contemporary single-wall dry bar in DC Metro with no sink, recessed-panel cabinets, dark wood cabinets, marble worktops, multi-coloured splashback, glass tiled splashback, medium hardwood flooring, beige floors and black worktops.
Design ideas for a medium sized contemporary single-wall dry bar in DC Metro with no sink, recessed-panel cabinets, dark wood cabinets, marble worktops, multi-coloured splashback, glass tiled splashback, medium hardwood flooring, beige floors and black worktops.

pantry, floating shelves,
Design ideas for a medium sized classic single-wall wet bar in Other with a submerged sink, grey cabinets, wood worktops, grey splashback, glass tiled splashback, medium hardwood flooring, brown worktops and shaker cabinets.
Design ideas for a medium sized classic single-wall wet bar in Other with a submerged sink, grey cabinets, wood worktops, grey splashback, glass tiled splashback, medium hardwood flooring, brown worktops and shaker cabinets.

In this stunning kitchen, Medallion Park Place door with flat center panel in painted White Icing cabinets were installed on the perimeter. The cabinets on the island are Medallion Park Place doors with reversed raised panel in cherry wood with Onyx stain. The cabinets in the butler’s pantry were refaced with new Medallion Park Place door and drawer fronts were installed. Three seedy glass door cabinets with finished interiors were installed above the TV area and window. Corian Zodiaq Quartz in Neve color was installed on the perimeter and Bianco Mendola Granite was installed on the Island. The backsplash is Walker Zanger luxury 6th Avenue Julia mosaic collection in Fog Gloss for sink and range walls only. Moen Align Pull-Out Spray Faucet in Spot Resistant Stainless with a matching Soap Dispenser and Blanco Precis Silgranite Sink in Metallic Gray. Installed 5 Brio LED Disc Lights. Over the Island is SoCo Mini Canopy Light Fixture with 3 canopies and SoCo modern socket pendant in black. The chandelier is Rejuvenation Williamette 24” Fluted Glass with Oiled Rubbed Bronze finish.

Home Bar with granite countertop, custom cabinetry, and pendant lights.
This is an example of a medium sized contemporary galley breakfast bar in Minneapolis with a submerged sink, flat-panel cabinets, dark wood cabinets, granite worktops, grey splashback, glass tiled splashback, porcelain flooring, multi-coloured floors and multicoloured worktops.
This is an example of a medium sized contemporary galley breakfast bar in Minneapolis with a submerged sink, flat-panel cabinets, dark wood cabinets, granite worktops, grey splashback, glass tiled splashback, porcelain flooring, multi-coloured floors and multicoloured worktops.
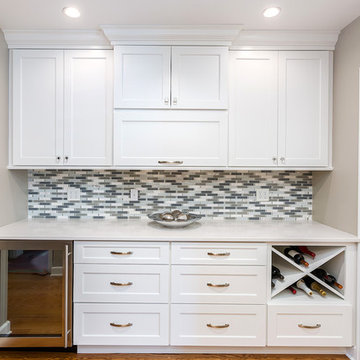
CR Cabinetry
This is an example of a medium sized classic single-wall home bar in Chicago with no sink, shaker cabinets, white cabinets, engineered stone countertops, grey splashback, glass tiled splashback and medium hardwood flooring.
This is an example of a medium sized classic single-wall home bar in Chicago with no sink, shaker cabinets, white cabinets, engineered stone countertops, grey splashback, glass tiled splashback and medium hardwood flooring.
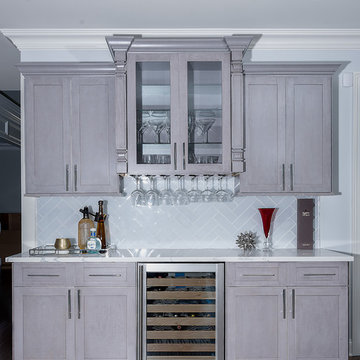
AS A REFRESHING TAKE ON NEUTRAL, GREY CAN BE THE PERFECT CHOICE BECAUSE OF ITS ALMOST CHAMELEON-LIKE QUALITY, AND ITS WIDE RANGE OF WARM AND COOL SHADES. So it comes as no surprise that grey is quickly becoming the contemporary neutral of our time. Built and designed by Bora from My House Kitchen & Bath.

The basement in this home sat unused for years. Cinder block windows did a poor job of brightening the space. Linoleum floors were outdated years ago. The bar was a brick and mortar monster.
The remodeling design began with a new centerpiece – a gas fireplace to warm up cold Minnesota evenings. It features custom brickwork enclosing the energy efficient firebox.
New energy-efficient egress windows can be opened to allow cross ventilation, while keeping the room cozy. A dramatic improvement over cinder block glass.
A new wet bar was added, featuring Oak Wood cabinets and Granite countertops. Note the custom tile work behind the stainless steel sink. The bar itself uses the same materials, creating comfortable seating for three.
Finally, the use of in-ceiling down lights adds a single “color” of light, making the entire room both bright and warm. The before and after photos tell the whole story.
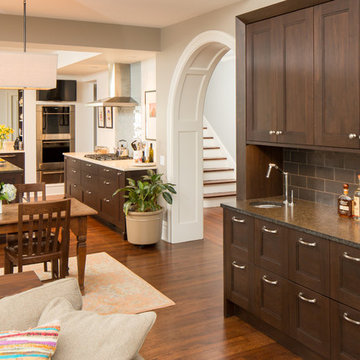
Keith Gegg / Gegg Media
Inspiration for a medium sized traditional home bar in St Louis with dark wood cabinets, engineered stone countertops, grey splashback, glass tiled splashback, medium hardwood flooring and recessed-panel cabinets.
Inspiration for a medium sized traditional home bar in St Louis with dark wood cabinets, engineered stone countertops, grey splashback, glass tiled splashback, medium hardwood flooring and recessed-panel cabinets.
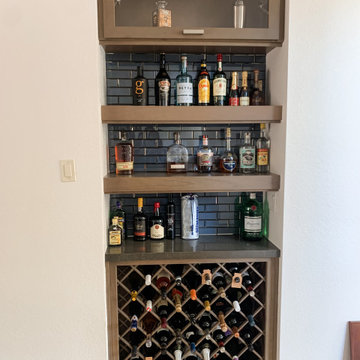
Inspiration for a small contemporary single-wall dry bar in San Francisco with floating shelves, medium wood cabinets, engineered stone countertops, blue splashback, glass tiled splashback, porcelain flooring, beige floors and grey worktops.
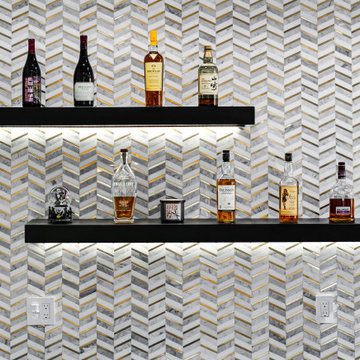
Wet bar in office area. Black doors with black floating shelves, black quartz countertop. Gold, white and calacatta marble backsplash in herringbone pattern.
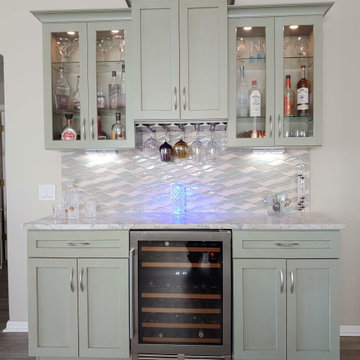
The six foot long bar is a lovely focal point and the first thing you see as you enter the home.
Design ideas for a small classic galley dry bar in Tampa with shaker cabinets, green cabinets, quartz worktops, multi-coloured splashback, glass tiled splashback and grey worktops.
Design ideas for a small classic galley dry bar in Tampa with shaker cabinets, green cabinets, quartz worktops, multi-coloured splashback, glass tiled splashback and grey worktops.

We reused the existing bar but added a new backsplash and counter to tie the kitchen and bar area together.
Photo of a medium sized traditional single-wall dry bar in Salt Lake City with no sink, shaker cabinets, medium wood cabinets, engineered stone countertops, blue splashback, glass tiled splashback, porcelain flooring, beige floors and white worktops.
Photo of a medium sized traditional single-wall dry bar in Salt Lake City with no sink, shaker cabinets, medium wood cabinets, engineered stone countertops, blue splashback, glass tiled splashback, porcelain flooring, beige floors and white worktops.
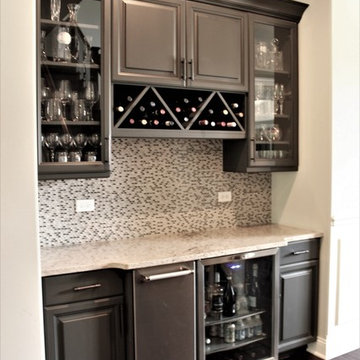
Design ideas for a small traditional single-wall home bar in Chicago with no sink, raised-panel cabinets, grey cabinets, granite worktops, glass tiled splashback, dark hardwood flooring, white splashback and brown floors.
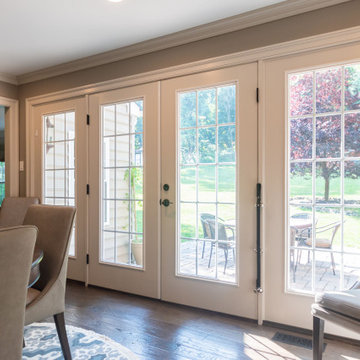
This is an example of a small traditional single-wall home bar in Philadelphia with no sink, raised-panel cabinets, blue cabinets, granite worktops, white splashback, glass tiled splashback, dark hardwood flooring, brown floors and multicoloured worktops.
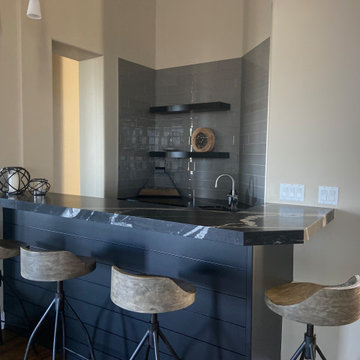
Wet Bar Remodeled. Removed existing bar counter top, extended into the room and added shiplap to front, painted black, new granite counter tops, new sink/faucet, glass backsplash and modern floating shelves.
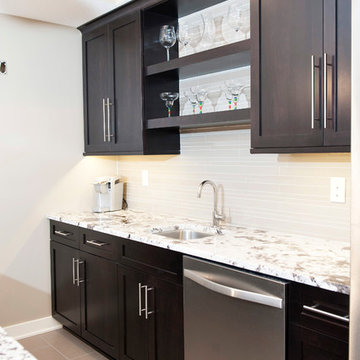
This handsome basement bar finish kept crisp clean lines with high contrast between the dark cabinets and light countertops and backsplash. Stainless steel appliances, sink and fixtures compliment the design, and floating shelves leave space for the display of glassware.
Schedule a free consultation with one of our designers today:
https://paramount-kitchens.com/
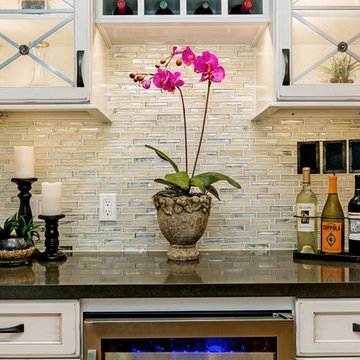
The old wine bar took up to much space and was out dated. A new refreshed look with a bit of bling helps to add a focal point to the room. The wine bar and powder room are adjacent to one another so creating a cohesive, elegant look was needed. The wine bar cabinets are glazed, distressed and antiqued to create an old world feel. This is balanced with iridescent tile so the look doesn't feel to rustic. The powder room is marble using different sizes for interest, and accented with a feature wall of marble mosaic. A mirrored tile is used in the shower to complete the elegant look.

This beverage center is located adjacent to the kitchen and joint living area composed of greys, whites and blue accents. Our main focus was to create a space that would grab people’s attention, and be a feature of the kitchen. The cabinet color is a rich blue (amalfi) that creates a moody, elegant, and sleek atmosphere for the perfect cocktail hour.
This client is one who is not afraid to add sparkle, use fun patterns, and design with bold colors. For that added fun design we utilized glass Vihara tile in a iridescent finish along the back wall and behind the floating shelves. The cabinets with glass doors also have a wood mullion for an added accent. This gave our client a space to feature his beautiful collection of specialty glassware. The quilted hardware in a polished chrome finish adds that extra sparkle element to the design. This design maximizes storage space with a lazy susan in the corner, and pull-out cabinet organizers for beverages, spirits, and utensils.

Wet bar in office area. Black doors with black floating shelves, black quartz countertop. Gold, white and calacatta marble backsplash in herringbone pattern.
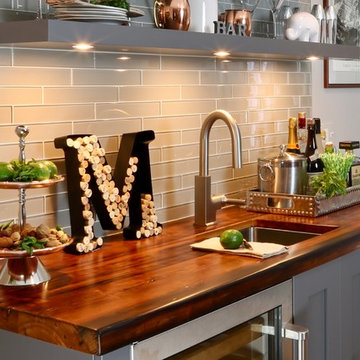
Design ideas for a medium sized single-wall wet bar in Other with a submerged sink, grey cabinets, wood worktops, grey splashback, glass tiled splashback, medium hardwood flooring, brown worktops and shaker cabinets.
1