Home Bar with a Built-in Sink and Granite Worktops Ideas and Designs
Refine by:
Budget
Sort by:Popular Today
1 - 20 of 668 photos
Item 1 of 3

This custom designed basement home bar in Smyrna features a textured naples finish, with built-in wine racks, clear glass door insert upper cabinets, shaker door lower cabinets, a pullout trash can and brushed chrome hardware.

Greg Gruepenhof
Inspiration for a large traditional single-wall wet bar in Cincinnati with a built-in sink, raised-panel cabinets, dark wood cabinets, granite worktops, beige splashback, stone tiled splashback and medium hardwood flooring.
Inspiration for a large traditional single-wall wet bar in Cincinnati with a built-in sink, raised-panel cabinets, dark wood cabinets, granite worktops, beige splashback, stone tiled splashback and medium hardwood flooring.

Alex Claney Photography
Glazed Cherry cabinets anchor one end of a large family room remodel. The clients entertain their large extended family and many friends often. Moving and expanding this wet bar to a new location allows the owners to host parties that can circulate away from the kitchen to a comfortable seating area in the family room area. Thie client did not want to store wine or liquor in the open, so custom drawers were created to neatly and efficiently store the beverages out of site.
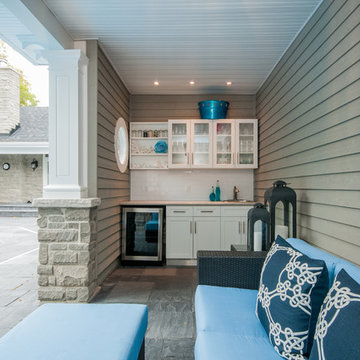
Design ideas for a small beach style single-wall wet bar in Toronto with a built-in sink, shaker cabinets, white cabinets, granite worktops, white splashback, metro tiled splashback and slate flooring.
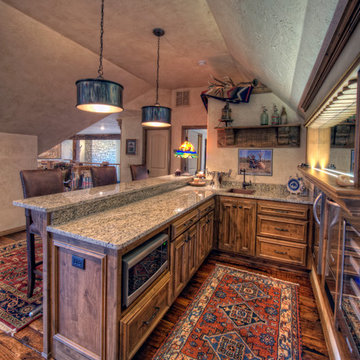
Design ideas for a large classic l-shaped breakfast bar in Other with a built-in sink, beaded cabinets, medium wood cabinets, granite worktops and dark hardwood flooring.

The homeowners wanted to update an existing poker room to function as a secondary entertainment space, complete with a large built-in wine rack that was built into the existing cabinetry, new lighting, paint and a wallpaper accent wall.
It was important to preserve the existing stone flooring and the cabinetry, which ran consistently throughout the home.
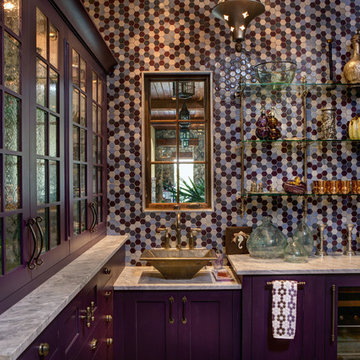
Design ideas for a medium sized mediterranean l-shaped wet bar in Other with a built-in sink, glass-front cabinets, granite worktops, mosaic tiled splashback and grey worktops.
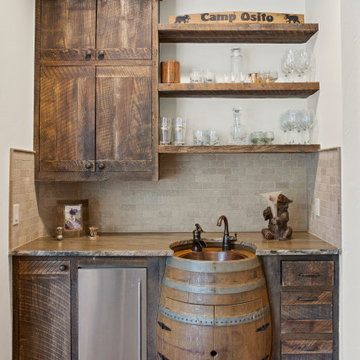
This is an example of a small rustic wet bar in Other with a built-in sink, distressed cabinets and granite worktops.
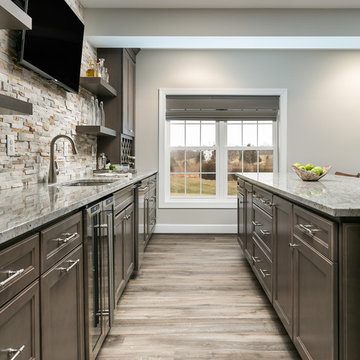
With Summer on its way, having a home bar is the perfect setting to host a gathering with family and friends, and having a functional and totally modern home bar will allow you to do so!
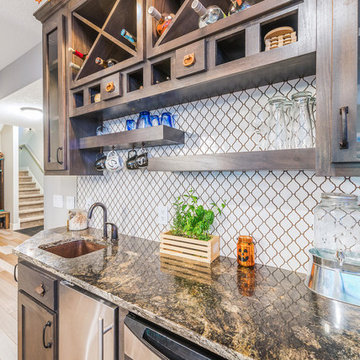
Wet bar with drop in copper sink
Randall Baum - Elevate Photography
Medium sized country single-wall wet bar in Minneapolis with a built-in sink, open cabinets, medium wood cabinets, granite worktops, multi-coloured splashback, ceramic splashback, medium hardwood flooring and brown floors.
Medium sized country single-wall wet bar in Minneapolis with a built-in sink, open cabinets, medium wood cabinets, granite worktops, multi-coloured splashback, ceramic splashback, medium hardwood flooring and brown floors.

Home bar with walk in wine cooler, custom pendant lighting
This is an example of an expansive contemporary galley breakfast bar in Las Vegas with a built-in sink, flat-panel cabinets, black cabinets, granite worktops, mirror splashback and black worktops.
This is an example of an expansive contemporary galley breakfast bar in Las Vegas with a built-in sink, flat-panel cabinets, black cabinets, granite worktops, mirror splashback and black worktops.

**Project Overview**
This new construction home is built next to a picturesque lake, and the bar adjacent to the kitchen and living areas is designed to frame the breathtaking view. This custom, curved bar creatively echoes many of the lines and finishes used in other areas of the first floor, but interprets them in a new way.
**What Makes This Project Unique?**
The bar connects visually to other areas of the home custom columns with leaded glass. The same design is used in the mullion detail in the furniture piece across the room. The bar is a flowing curve that lets guests face one another. Curved wainscot panels follow the same line as the stone bartop, as does the custom-designed, strategically implemented upper platform and crown that conceal recessed lighting.
**Design Challenges**
Designing a curved bar with rectangular cabinets is always a challenge, but the greater challenge was to incorporate a large wishlist into a compact space, including an under-counter refrigerator, sink, glassware and liquor storage, and more. The glass columns take on much of the storage, but had to be engineered to support the upper crown and provide space for lighting and wiring that would not be seen on the interior of the cabinet. Our team worked tirelessly with the trim carpenters to ensure that this was successful aesthetically and functionally. Another challenge we created for ourselves was designing the columns to be three sided glass, and the 4th side to be mirrored. Though it accomplishes our aesthetic goal and allows light to be reflected back into the space this had to be carefully engineered to be structurally sound.
Photo by MIke Kaskel

New Orleans style bistro bar perfect for entertaining
Photo of a large classic u-shaped breakfast bar in Chicago with a built-in sink, recessed-panel cabinets, dark wood cabinets, granite worktops, white splashback, mirror splashback, ceramic flooring, multi-coloured floors and white worktops.
Photo of a large classic u-shaped breakfast bar in Chicago with a built-in sink, recessed-panel cabinets, dark wood cabinets, granite worktops, white splashback, mirror splashback, ceramic flooring, multi-coloured floors and white worktops.

Let's get this party started!
photos: Paul Grdina Photography
Design ideas for a large classic breakfast bar in Vancouver with a built-in sink, black cabinets, granite worktops, multi-coloured splashback, stone slab splashback, medium hardwood flooring, brown floors and multicoloured worktops.
Design ideas for a large classic breakfast bar in Vancouver with a built-in sink, black cabinets, granite worktops, multi-coloured splashback, stone slab splashback, medium hardwood flooring, brown floors and multicoloured worktops.
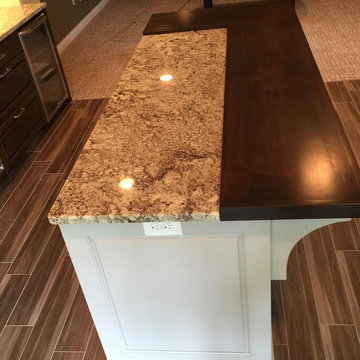
Multi material center island top.
Photo of a modern single-wall breakfast bar in Minneapolis with a built-in sink, shaker cabinets, grey cabinets, granite worktops, multi-coloured splashback, mosaic tiled splashback and ceramic flooring.
Photo of a modern single-wall breakfast bar in Minneapolis with a built-in sink, shaker cabinets, grey cabinets, granite worktops, multi-coloured splashback, mosaic tiled splashback and ceramic flooring.
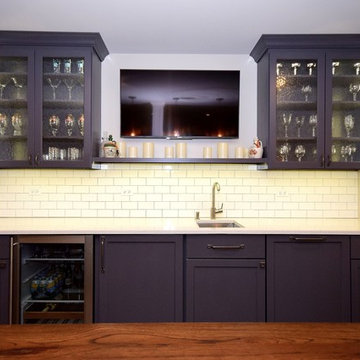
Lower level kitchenette with Iron Mountain Gray painted cabinets
Design ideas for a medium sized traditional single-wall wet bar in Chicago with a built-in sink, glass-front cabinets, black cabinets, granite worktops, white splashback, metro tiled splashback and white worktops.
Design ideas for a medium sized traditional single-wall wet bar in Chicago with a built-in sink, glass-front cabinets, black cabinets, granite worktops, white splashback, metro tiled splashback and white worktops.
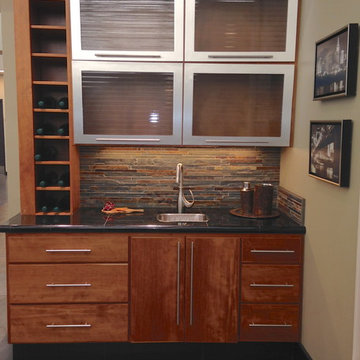
Small contemporary wet bar in Cincinnati with ceramic flooring, a built-in sink, glass-front cabinets, dark wood cabinets and granite worktops.
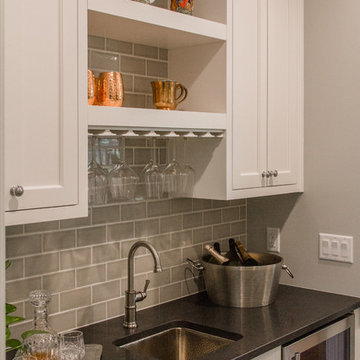
Kyle Cannon
Photo of a small traditional galley wet bar in Cincinnati with a built-in sink, shaker cabinets, white cabinets, granite worktops, grey splashback, metro tiled splashback, dark hardwood flooring, brown floors and black worktops.
Photo of a small traditional galley wet bar in Cincinnati with a built-in sink, shaker cabinets, white cabinets, granite worktops, grey splashback, metro tiled splashback, dark hardwood flooring, brown floors and black worktops.
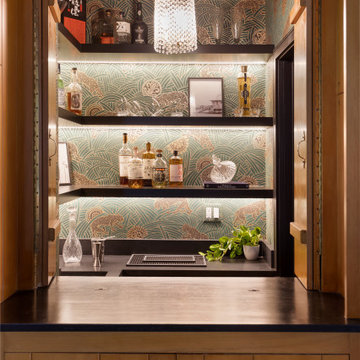
Speakeasy bar inside this 1950's home with art deco wallpaper. Using the original pendant to give it that old world charm.
JL Interiors is a LA-based creative/diverse firm that specializes in residential interiors. JL Interiors empowers homeowners to design their dream home that they can be proud of! The design isn’t just about making things beautiful; it’s also about making things work beautifully. Contact us for a free consultation Hello@JLinteriors.design _ 310.390.6849_ www.JLinteriors.design
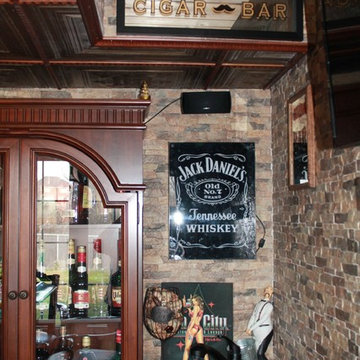
Happy Home Improvements
Photo of a large mediterranean single-wall breakfast bar in Toronto with a built-in sink, brown cabinets, granite worktops, beige splashback, stone tiled splashback and dark hardwood flooring.
Photo of a large mediterranean single-wall breakfast bar in Toronto with a built-in sink, brown cabinets, granite worktops, beige splashback, stone tiled splashback and dark hardwood flooring.
Home Bar with a Built-in Sink and Granite Worktops Ideas and Designs
1