Home Bar with Grey Cabinets and Granite Worktops Ideas and Designs
Refine by:
Budget
Sort by:Popular Today
1 - 20 of 590 photos

The key to this project was to create a kitchen fitting of a residence with strong Industrial aesthetics. The PB Kitchen Design team managed to preserve the warmth and organic feel of the home’s architecture. The sturdy materials used to enrich the integrity of the design, never take away from the fact that this space is meant for hospitality. Functionally, the kitchen works equally well for quick family meals or large gatherings. But take a closer look at the use of texture and height. The vaulted ceiling and exposed trusses bring an additional element of awe to this already stunning kitchen.
Project specs: Cabinets by Quality Custom Cabinetry. 48" Wolf range. Sub Zero integrated refrigerator in stainless steel.
Project Accolades: First Place honors in the National Kitchen and Bath Association’s 2014 Design Competition
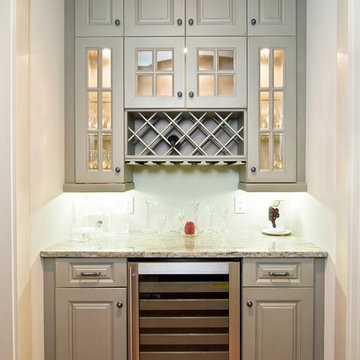
Inspiration for a small traditional single-wall home bar in San Diego with raised-panel cabinets, grey cabinets, granite worktops, dark hardwood flooring and brown floors.

Design ideas for a small traditional single-wall home bar in Raleigh with shaker cabinets, grey cabinets, granite worktops, grey splashback, light hardwood flooring and grey floors.

Details make the wine bar perfect: storage for all sorts of beverages, glass front display cabinets, and great lighting.
Photography: A&J Photography, Inc.

8-foot Wet Bar
This is an example of a medium sized classic single-wall wet bar in Atlanta with a submerged sink, raised-panel cabinets, grey cabinets, granite worktops, brown splashback, porcelain splashback, travertine flooring and brown floors.
This is an example of a medium sized classic single-wall wet bar in Atlanta with a submerged sink, raised-panel cabinets, grey cabinets, granite worktops, brown splashback, porcelain splashback, travertine flooring and brown floors.

This custom designed basement home bar in Smyrna features a textured naples finish, with built-in wine racks, clear glass door insert upper cabinets, shaker door lower cabinets, a pullout trash can and brushed chrome hardware.

Photo of a small traditional single-wall wet bar in Chicago with a submerged sink, flat-panel cabinets, grey cabinets, granite worktops, glass sheet splashback, dark hardwood flooring, brown floors and grey worktops.

Photo of a medium sized coastal u-shaped wet bar in Houston with a built-in sink, recessed-panel cabinets, grey cabinets, granite worktops, mirror splashback, medium hardwood flooring, brown floors and grey worktops.
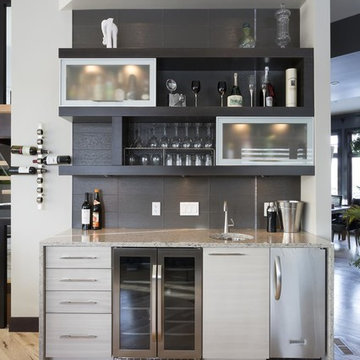
Inspiration for a small modern single-wall wet bar in Toronto with a submerged sink, flat-panel cabinets, grey cabinets, granite worktops, grey splashback, porcelain splashback, light hardwood flooring and beige floors.
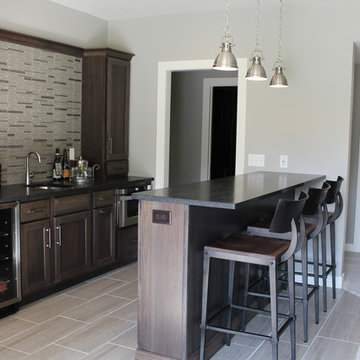
Koch Cabinetry in Hickory "Stone" stain with Black Pearl Brushed granite counters and stainless appliances. Design and materials by Village Home Stores.

This storm grey kitchen on Cape Cod was designed by Gail of White Wood Kitchens. The cabinets are all plywood with soft close hinges made by UltraCraft Cabinetry. The doors are a Lauderdale style constructed from Red Birch with a Storm Grey stained finish. The island countertop is a Fantasy Brown granite while the perimeter of the kitchen is an Absolute Black Leathered. The wet bar has a Thunder Grey Silestone countertop. The island features shelves for cookbooks and there are many unique storage features in the kitchen and the wet bar to optimize the space and functionality of the kitchen. Builder: Barnes Custom Builders

We were delighted to paint the cabinetry in this stunning dining and adjoining bar for designer Cyndi Hopkins. The entire space, from the Phillip Jeffries "Bloom" wallpaper to the Modern Matters hardware, is designed to perfection! This Vignette of the bar is one of our favorite photos! SO gorgeous!
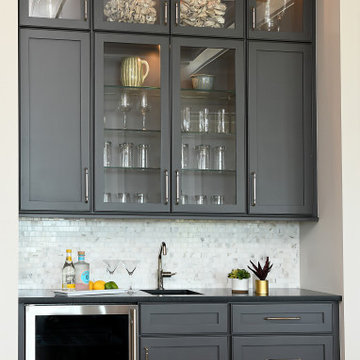
Large beach style single-wall home bar in Charleston with shaker cabinets, grey cabinets, granite worktops, white splashback, medium hardwood flooring, brown floors and black worktops.
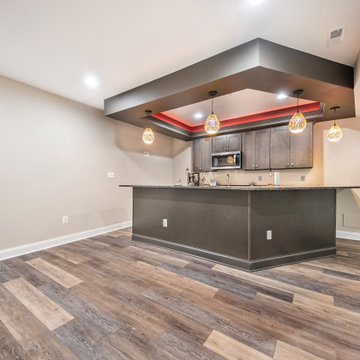
this beautiful dark cabinet wet bar and lighted tray ceiling, gives a bold and rich look to the entire basement.
This is an example of a large traditional u-shaped wet bar in DC Metro with a submerged sink, shaker cabinets, grey cabinets, granite worktops, vinyl flooring, brown floors, brown worktops and feature lighting.
This is an example of a large traditional u-shaped wet bar in DC Metro with a submerged sink, shaker cabinets, grey cabinets, granite worktops, vinyl flooring, brown floors, brown worktops and feature lighting.
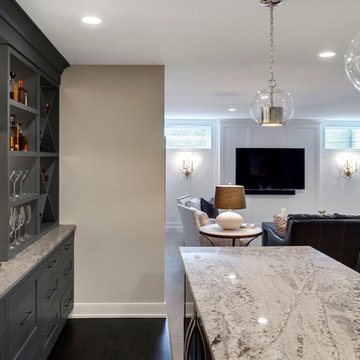
Builder: City Homes Design and Build - Architectural Designer: Nelson Design - Interior Designer: Jodi Mellin - Photo: Spacecrafting Photography
Large traditional single-wall wet bar in Minneapolis with a submerged sink, recessed-panel cabinets, grey cabinets, granite worktops, white splashback and carpet.
Large traditional single-wall wet bar in Minneapolis with a submerged sink, recessed-panel cabinets, grey cabinets, granite worktops, white splashback and carpet.
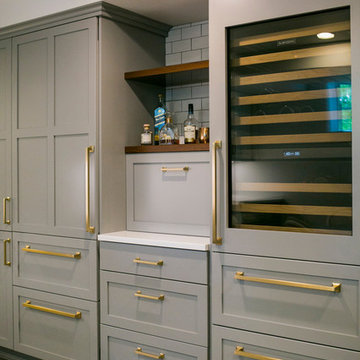
Woodharbor Custom Cabinetry
Design ideas for a medium sized traditional single-wall home bar in Miami with shaker cabinets, grey cabinets, granite worktops, grey splashback, metro tiled splashback, medium hardwood flooring, brown floors and white worktops.
Design ideas for a medium sized traditional single-wall home bar in Miami with shaker cabinets, grey cabinets, granite worktops, grey splashback, metro tiled splashback, medium hardwood flooring, brown floors and white worktops.

Photo of an expansive contemporary u-shaped breakfast bar in Louisville with a submerged sink, glass-front cabinets, grey cabinets, granite worktops, multi-coloured splashback, matchstick tiled splashback, medium hardwood flooring, brown floors and grey worktops.
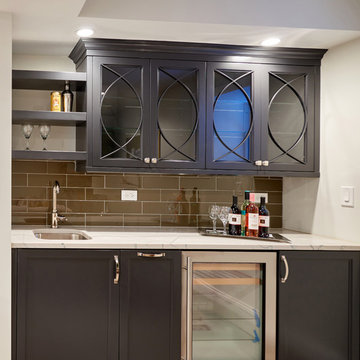
Photo of a small traditional single-wall wet bar in Chicago with a submerged sink, recessed-panel cabinets, grey cabinets, granite worktops, grey splashback, glass tiled splashback and porcelain flooring.

Photos: Tippett Photography.
Design ideas for a large contemporary single-wall wet bar in Grand Rapids with a submerged sink, shaker cabinets, grey cabinets, granite worktops, brick splashback, light hardwood flooring, brown floors and grey worktops.
Design ideas for a large contemporary single-wall wet bar in Grand Rapids with a submerged sink, shaker cabinets, grey cabinets, granite worktops, brick splashback, light hardwood flooring, brown floors and grey worktops.
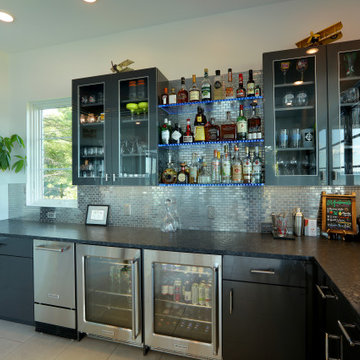
This is an example of a large traditional u-shaped wet bar in Grand Rapids with a submerged sink, flat-panel cabinets, grey cabinets, granite worktops, grey splashback, metal splashback, porcelain flooring, beige floors and black worktops.
Home Bar with Grey Cabinets and Granite Worktops Ideas and Designs
1