Home Bar with Granite Worktops and Slate Flooring Ideas and Designs
Refine by:
Budget
Sort by:Popular Today
1 - 20 of 137 photos

Photo of an expansive rustic single-wall breakfast bar in Denver with a submerged sink, shaker cabinets, dark wood cabinets, granite worktops, red splashback, stone tiled splashback and slate flooring.

Design ideas for a large traditional u-shaped breakfast bar in Minneapolis with a submerged sink, shaker cabinets, dark wood cabinets, granite worktops, beige splashback, wood splashback, slate flooring, multi-coloured floors and multicoloured worktops.

Design ideas for a small rustic single-wall wet bar in Denver with a submerged sink, shaker cabinets, distressed cabinets, granite worktops, grey splashback, stone slab splashback, slate flooring, brown floors and black worktops.

phoenix photographic
Large traditional galley breakfast bar in Detroit with a submerged sink, raised-panel cabinets, dark wood cabinets, granite worktops, beige splashback, stone tiled splashback and slate flooring.
Large traditional galley breakfast bar in Detroit with a submerged sink, raised-panel cabinets, dark wood cabinets, granite worktops, beige splashback, stone tiled splashback and slate flooring.
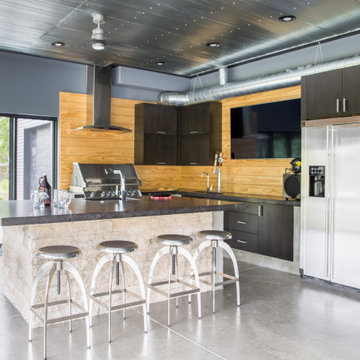
In this Cedar Rapids residence, sophistication meets bold design, seamlessly integrating dynamic accents and a vibrant palette. Every detail is meticulously planned, resulting in a captivating space that serves as a modern haven for the entire family.
This kitchen embraces a sleek black-gray wood palette. Thoughtful storage solutions complement the island's functionality. With island chairs and a convenient layout, the space seamlessly merges style and practicality.
---
Project by Wiles Design Group. Their Cedar Rapids-based design studio serves the entire Midwest, including Iowa City, Dubuque, Davenport, and Waterloo, as well as North Missouri and St. Louis.
For more about Wiles Design Group, see here: https://wilesdesigngroup.com/
To learn more about this project, see here: https://wilesdesigngroup.com/cedar-rapids-dramatic-family-home-design

A rustic approach to the shaker style, the exterior of the Dandridge home combines cedar shakes, logs, stonework, and metal roofing. This beautifully proportioned design is simultaneously inviting and rich in appearance.
The main level of the home flows naturally from the foyer through to the open living room. Surrounded by windows, the spacious combined kitchen and dining area provides easy access to a wrap-around deck. The master bedroom suite is also located on the main level, offering a luxurious bathroom and walk-in closet, as well as a private den and deck.
The upper level features two full bed and bath suites, a loft area, and a bunkroom, giving homeowners ample space for kids and guests. An additional guest suite is located on the lower level. This, along with an exercise room, dual kitchenettes, billiards, and a family entertainment center, all walk out to more outdoor living space and the home’s backyard.
Photographer: William Hebert

Medium sized rustic u-shaped breakfast bar in Other with flat-panel cabinets, dark wood cabinets, granite worktops, brown splashback, wood splashback, slate flooring, brown floors, beige worktops and a submerged sink.

Custom basement remodel. We turned an empty, unfinished basement into a beautiful game room and bar, with a ski lodge, rustic theme.
Design ideas for a large rustic single-wall breakfast bar in Other with slate flooring, a submerged sink, open cabinets, medium wood cabinets, granite worktops, multi-coloured splashback, stone tiled splashback and multi-coloured floors.
Design ideas for a large rustic single-wall breakfast bar in Other with slate flooring, a submerged sink, open cabinets, medium wood cabinets, granite worktops, multi-coloured splashback, stone tiled splashback and multi-coloured floors.
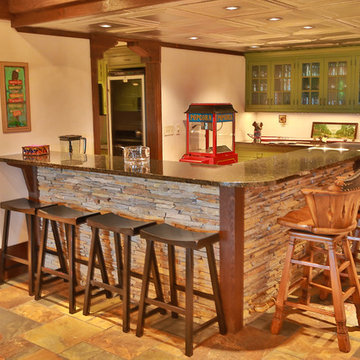
This is an example of a large rustic l-shaped breakfast bar in Other with glass-front cabinets, green cabinets, granite worktops and slate flooring.

Door style: Covington | Species: Lyptus | Finish: Distressed Truffle with Ebony glaze
The lower-level rec room is anchored by this beautiful bar created entirely with Showplace Lyptus. The soaring creation above the bar is a creative stacking of multiple Showplace moldings and components. The paneling is also created with Showplace Lyptus. Note the many beautiful and functional details, like the criss-cross wine rack, the corbels, and the fluted columns -- all in lovely and expressive Lyptus.
Learn more about Showplace and our commitment to environmental excellence: http://www.showplacewood.com/Home/envpol/SWP.envpol.html

Design ideas for a large world-inspired galley breakfast bar in Sunshine Coast with shaker cabinets, white cabinets, granite worktops, white splashback, wood splashback, slate flooring, multi-coloured floors and multicoloured worktops.

Photographer: Calgary Photos
Builder: www.timberstoneproperties.ca
Inspiration for a large traditional galley breakfast bar in Calgary with a submerged sink, shaker cabinets, dark wood cabinets, granite worktops, brown splashback, matchstick tiled splashback and slate flooring.
Inspiration for a large traditional galley breakfast bar in Calgary with a submerged sink, shaker cabinets, dark wood cabinets, granite worktops, brown splashback, matchstick tiled splashback and slate flooring.
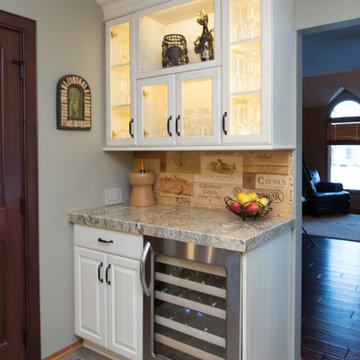
Emily Kaldenberg
Design ideas for a small classic single-wall home bar in Other with glass-front cabinets, white cabinets, granite worktops, wood splashback, slate flooring and beige splashback.
Design ideas for a small classic single-wall home bar in Other with glass-front cabinets, white cabinets, granite worktops, wood splashback, slate flooring and beige splashback.
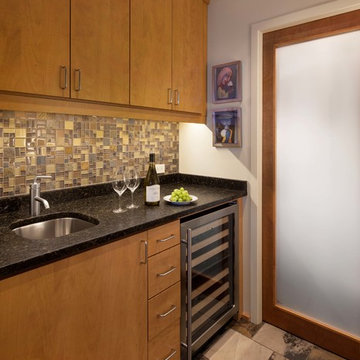
Small modern single-wall wet bar in Chicago with a submerged sink, flat-panel cabinets, light wood cabinets, granite worktops, multi-coloured splashback, glass tiled splashback and slate flooring.
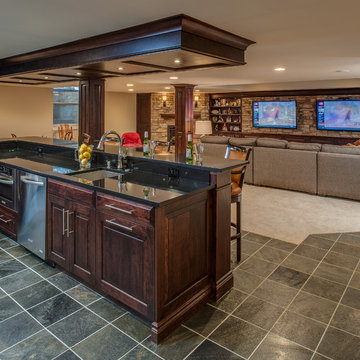
phoenix photographic
This is an example of a large classic galley breakfast bar in Detroit with a submerged sink, raised-panel cabinets, dark wood cabinets, granite worktops and slate flooring.
This is an example of a large classic galley breakfast bar in Detroit with a submerged sink, raised-panel cabinets, dark wood cabinets, granite worktops and slate flooring.
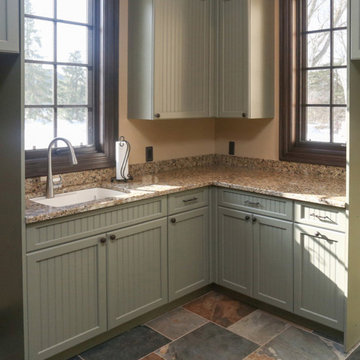
Inspiration for a medium sized rustic l-shaped home bar in Detroit with a submerged sink, recessed-panel cabinets, green cabinets, granite worktops and slate flooring.
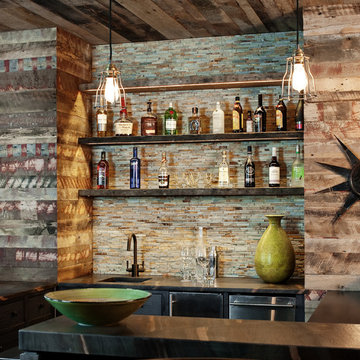
Ansel Olson
Photo of a large rustic wet bar in Richmond with slate flooring, a submerged sink, granite worktops, brown splashback and matchstick tiled splashback.
Photo of a large rustic wet bar in Richmond with slate flooring, a submerged sink, granite worktops, brown splashback and matchstick tiled splashback.
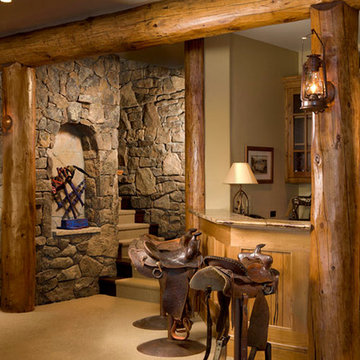
Wet bar at end of rec room. Custom saddle ar stools at raised bar top. Stone walls and log post and beams.
Inspiration for a medium sized rustic wet bar in Denver with a submerged sink, glass-front cabinets, medium wood cabinets, granite worktops, slate flooring and beige floors.
Inspiration for a medium sized rustic wet bar in Denver with a submerged sink, glass-front cabinets, medium wood cabinets, granite worktops, slate flooring and beige floors.

Game room bar area
Design ideas for a medium sized classic l-shaped breakfast bar in Houston with a submerged sink, raised-panel cabinets, medium wood cabinets, granite worktops, multi-coloured splashback, mosaic tiled splashback and slate flooring.
Design ideas for a medium sized classic l-shaped breakfast bar in Houston with a submerged sink, raised-panel cabinets, medium wood cabinets, granite worktops, multi-coloured splashback, mosaic tiled splashback and slate flooring.
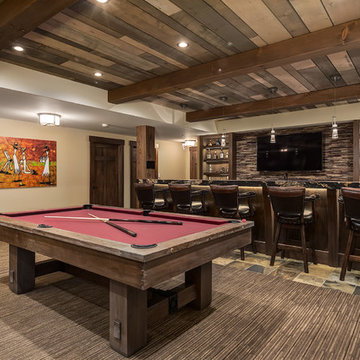
Photographer: Calgary Photos
Builder: www.timberstoneproperties.ca
Large traditional galley breakfast bar in Calgary with a submerged sink, shaker cabinets, dark wood cabinets, granite worktops, brown splashback, matchstick tiled splashback and slate flooring.
Large traditional galley breakfast bar in Calgary with a submerged sink, shaker cabinets, dark wood cabinets, granite worktops, brown splashback, matchstick tiled splashback and slate flooring.
Home Bar with Granite Worktops and Slate Flooring Ideas and Designs
1