Home Bar with White Cabinets and Granite Worktops Ideas and Designs
Refine by:
Budget
Sort by:Popular Today
1 - 20 of 1,082 photos
Item 1 of 3

Custom buffet cabinet in the dining room can be opened up to reveal a wet bar with a gorgeous granite top, glass shelving and copper sink.. Home design by Phil Jenkins, AIA, Martin Bros. Contracting, Inc.; general contracting by Martin Bros. Contracting, Inc.; interior design by Stacey Hamilton; photos by Dave Hubler Photography.
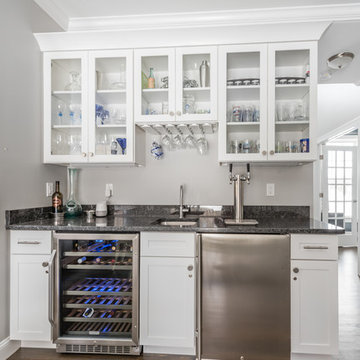
This is an example of a medium sized classic single-wall wet bar in New York with a submerged sink, glass-front cabinets, white cabinets, granite worktops, dark hardwood flooring and brown floors.

Medium sized traditional single-wall wet bar in Austin with a submerged sink, raised-panel cabinets, white cabinets, granite worktops, white splashback, porcelain splashback and medium hardwood flooring.

This Neo-prairie style home with its wide overhangs and well shaded bands of glass combines the openness of an island getaway with a “C – shaped” floor plan that gives the owners much needed privacy on a 78’ wide hillside lot. Photos by James Bruce and Merrick Ales.
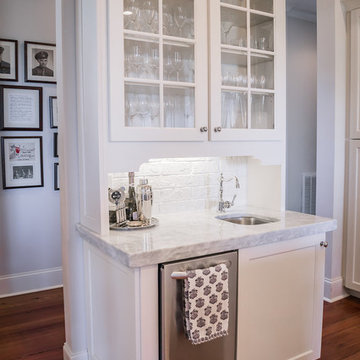
This is an example of a classic single-wall wet bar in Other with a submerged sink, glass-front cabinets, white cabinets, granite worktops, white splashback, brick splashback, medium hardwood flooring, brown floors and grey worktops.

Design ideas for a medium sized classic single-wall wet bar in Charlotte with a submerged sink, raised-panel cabinets, white cabinets, granite worktops, grey splashback, metro tiled splashback, medium hardwood flooring, brown floors and black worktops.

Hurley Homes, LLC
Design ideas for a small traditional single-wall wet bar in New Orleans with a submerged sink, glass-front cabinets, white cabinets, granite worktops, white splashback, marble splashback, porcelain flooring and brown floors.
Design ideas for a small traditional single-wall wet bar in New Orleans with a submerged sink, glass-front cabinets, white cabinets, granite worktops, white splashback, marble splashback, porcelain flooring and brown floors.

A bar was built in to the side of this family room to showcase the homeowner's Bourbon collection. Reclaimed wood was used to add texture to the wall and the same wood was used to create the custom shelves. A bar sink and paneled beverage center provide the functionality the room needs. The paneling on the other walls are all original to the home.

Wiff Harmer
Design ideas for a medium sized traditional single-wall wet bar in Nashville with a submerged sink, recessed-panel cabinets, white cabinets, granite worktops, beige splashback, glass tiled splashback and light hardwood flooring.
Design ideas for a medium sized traditional single-wall wet bar in Nashville with a submerged sink, recessed-panel cabinets, white cabinets, granite worktops, beige splashback, glass tiled splashback and light hardwood flooring.
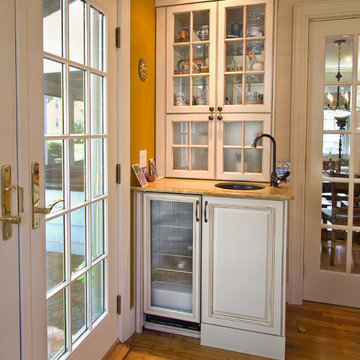
Small traditional single-wall wet bar in Boston with a submerged sink, glass-front cabinets, white cabinets, granite worktops, dark hardwood flooring and beige worktops.

A transitional custom-built home designed and built by Tradition Custom Homes in Houston, Texas.
Inspiration for a small traditional l-shaped wet bar in Houston with a submerged sink, glass-front cabinets, white cabinets, granite worktops, green splashback, metro tiled splashback, medium hardwood flooring, brown floors and multicoloured worktops.
Inspiration for a small traditional l-shaped wet bar in Houston with a submerged sink, glass-front cabinets, white cabinets, granite worktops, green splashback, metro tiled splashback, medium hardwood flooring, brown floors and multicoloured worktops.

Amy Bartlam
Design ideas for a large traditional l-shaped breakfast bar in Los Angeles with a submerged sink, open cabinets, white cabinets, granite worktops, grey splashback, dark hardwood flooring, brown floors and black worktops.
Design ideas for a large traditional l-shaped breakfast bar in Los Angeles with a submerged sink, open cabinets, white cabinets, granite worktops, grey splashback, dark hardwood flooring, brown floors and black worktops.

Design ideas for a medium sized classic single-wall dry bar in Grand Rapids with recessed-panel cabinets, white cabinets, granite worktops, white splashback, tonge and groove splashback, brick flooring, red floors, white worktops and no sink.
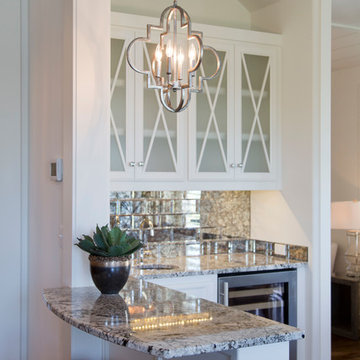
Nichole Kennelly Photography
Photo of a medium sized modern l-shaped breakfast bar in Kansas City with glass-front cabinets, white cabinets, granite worktops, mirror splashback and medium hardwood flooring.
Photo of a medium sized modern l-shaped breakfast bar in Kansas City with glass-front cabinets, white cabinets, granite worktops, mirror splashback and medium hardwood flooring.
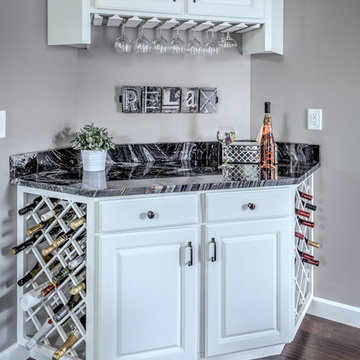
Design ideas for a medium sized traditional single-wall wet bar in Cleveland with no sink, raised-panel cabinets, white cabinets, granite worktops, medium hardwood flooring, black splashback and stone slab splashback.

The Entertaining Bar with open display area, lift up glass doors, open cubbie wine area, beverage & wine fridges, & closed door base storage offers entertaining versatility from family movie night, sporting event gatherings to kids birthday parties

For a lakeside retreat where guests relax and decompress, adding a home bar was a natural next step. Situated in a walk-out basement, the bar’s location is an integral part of outdoor entertaining. Custom cabinetry and floating shelves provide storage for everything necessary to make entertaining stress free.
Kara Lashuay
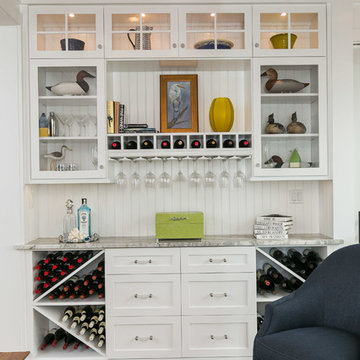
Dry bar with granite counter top; unrefrigerated wine bottle storage; deep drawer for tall liquor bottle storage; beaded back splash; lighted cabinets for glass and display; hanging glass stemware storage.

A pass through bar was created between the dining area and the hallway, allowing custom cabinetry, a wine fridge and mosaic tile and stone backsplash to live. The client's collection of blown glass stemware are showcased in the lit cabinets above the serving stations that have hand-painted French tiles within their backsplash.

Lower level wet bar in custom residence.
Photo of a large classic galley breakfast bar in Milwaukee with a built-in sink, recessed-panel cabinets, white cabinets, granite worktops, multi-coloured splashback, ceramic splashback and porcelain flooring.
Photo of a large classic galley breakfast bar in Milwaukee with a built-in sink, recessed-panel cabinets, white cabinets, granite worktops, multi-coloured splashback, ceramic splashback and porcelain flooring.
Home Bar with White Cabinets and Granite Worktops Ideas and Designs
1