Budget Home Bar with Granite Worktops Ideas and Designs
Refine by:
Budget
Sort by:Popular Today
1 - 20 of 98 photos
Item 1 of 3
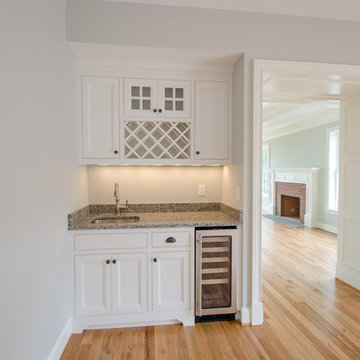
This is an example of a small traditional single-wall wet bar in Bridgeport with a submerged sink, beaded cabinets, white cabinets, granite worktops, light hardwood flooring and grey worktops.
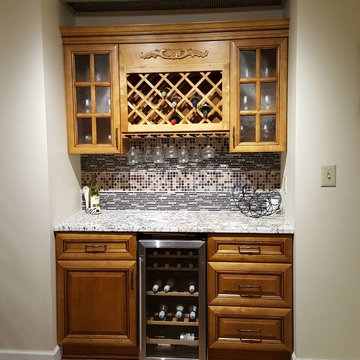
Inspiration for a small classic single-wall wet bar in Orlando with no sink, raised-panel cabinets, medium wood cabinets, granite worktops, multi-coloured splashback, mosaic tiled splashback, medium hardwood flooring and brown floors.
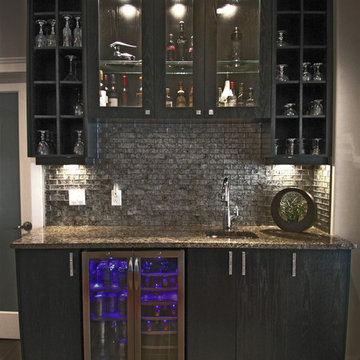
Simple single wall home bar. Oak stained black with granite counter top. Grey glass with gold flake, glass back splash.
Inspiration for a small contemporary single-wall wet bar in Other with a submerged sink, flat-panel cabinets, black cabinets, granite worktops, stone tiled splashback, ceramic flooring and grey splashback.
Inspiration for a small contemporary single-wall wet bar in Other with a submerged sink, flat-panel cabinets, black cabinets, granite worktops, stone tiled splashback, ceramic flooring and grey splashback.
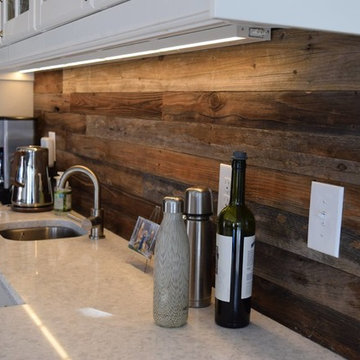
Design ideas for a small rustic single-wall wet bar in Denver with a submerged sink, raised-panel cabinets, white cabinets, granite worktops, brown splashback, wood splashback, carpet and beige floors.
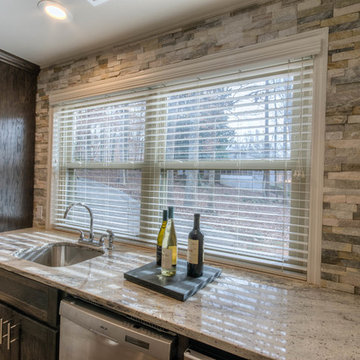
Take it Digital
This is an example of a small country single-wall wet bar in Atlanta with a submerged sink, shaker cabinets, dark wood cabinets, granite worktops, multi-coloured splashback, stone tiled splashback and porcelain flooring.
This is an example of a small country single-wall wet bar in Atlanta with a submerged sink, shaker cabinets, dark wood cabinets, granite worktops, multi-coloured splashback, stone tiled splashback and porcelain flooring.
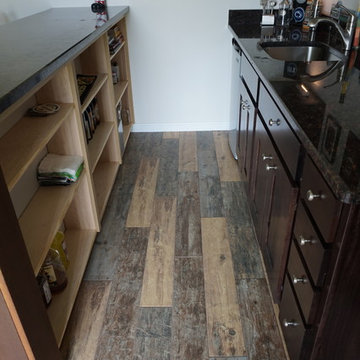
Basement Bar custom built in Perry Hall home.
Photo of a medium sized rustic galley breakfast bar in Baltimore with a submerged sink, open cabinets, dark wood cabinets, granite worktops and ceramic flooring.
Photo of a medium sized rustic galley breakfast bar in Baltimore with a submerged sink, open cabinets, dark wood cabinets, granite worktops and ceramic flooring.
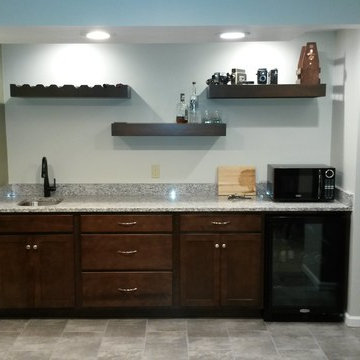
This is an example of a small modern single-wall wet bar in Philadelphia with a submerged sink, recessed-panel cabinets, dark wood cabinets, granite worktops, multi-coloured splashback, stone slab splashback, grey floors and multicoloured worktops.
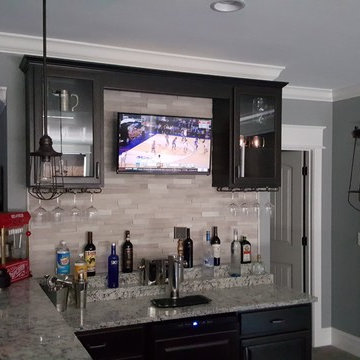
Home was built by Old Town Design Group.
We pre-wired this whole home. After the home was finished, we mounted this TV above the bar area.
Photo of a medium sized modern l-shaped breakfast bar in Indianapolis with a built-in sink, glass-front cabinets, dark wood cabinets, granite worktops, multi-coloured splashback, ceramic splashback and ceramic flooring.
Photo of a medium sized modern l-shaped breakfast bar in Indianapolis with a built-in sink, glass-front cabinets, dark wood cabinets, granite worktops, multi-coloured splashback, ceramic splashback and ceramic flooring.
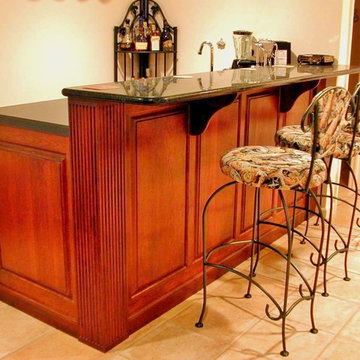
Inspiration for a small traditional single-wall home bar in New York with a built-in sink, raised-panel cabinets, medium wood cabinets, granite worktops, terracotta flooring and beige floors.
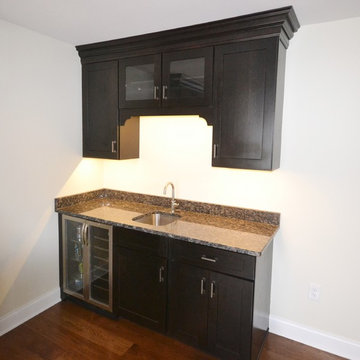
Echelon, Wet Bar Cabinetry, Ardmore door style, square flat panel, color selected was double espresso.
Granite counter top is Sapphire Blue.
This is an example of a small classic galley wet bar in Philadelphia with a submerged sink, dark wood cabinets, granite worktops, white splashback, dark hardwood flooring and shaker cabinets.
This is an example of a small classic galley wet bar in Philadelphia with a submerged sink, dark wood cabinets, granite worktops, white splashback, dark hardwood flooring and shaker cabinets.
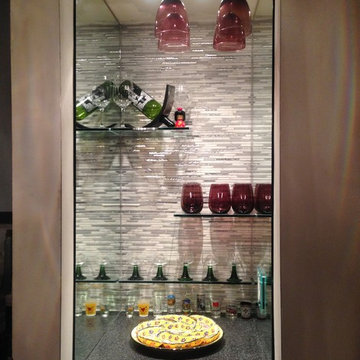
small closet was transformed into a bar, project in St. Louis, MO
Inspiration for a small contemporary single-wall home bar in St Louis with granite worktops, grey splashback, light hardwood flooring and matchstick tiled splashback.
Inspiration for a small contemporary single-wall home bar in St Louis with granite worktops, grey splashback, light hardwood flooring and matchstick tiled splashback.
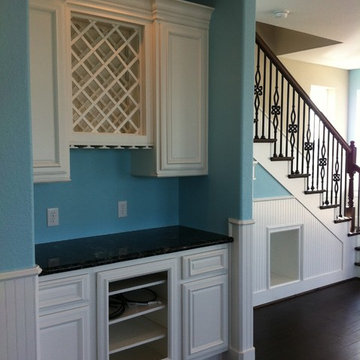
Wet bar
Design ideas for a small classic single-wall wet bar in Houston with no sink, recessed-panel cabinets, white cabinets, granite worktops and dark hardwood flooring.
Design ideas for a small classic single-wall wet bar in Houston with no sink, recessed-panel cabinets, white cabinets, granite worktops and dark hardwood flooring.
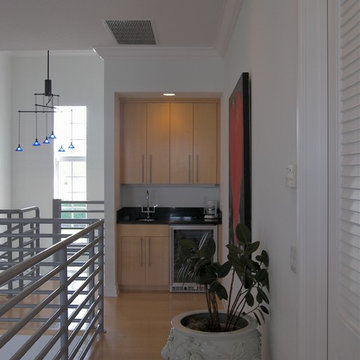
Design ideas for a small contemporary single-wall wet bar in Miami with a submerged sink, flat-panel cabinets, light wood cabinets, granite worktops and light hardwood flooring.

Poulin Design Center
Small classic single-wall wet bar in Albuquerque with raised-panel cabinets, medium wood cabinets, granite worktops, grey splashback, ceramic splashback, porcelain flooring, multi-coloured floors and grey worktops.
Small classic single-wall wet bar in Albuquerque with raised-panel cabinets, medium wood cabinets, granite worktops, grey splashback, ceramic splashback, porcelain flooring, multi-coloured floors and grey worktops.
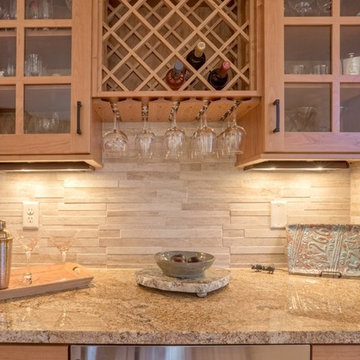
Small modern single-wall wet bar in Denver with no sink, glass-front cabinets, light wood cabinets, granite worktops, beige splashback, stone tiled splashback and light hardwood flooring.
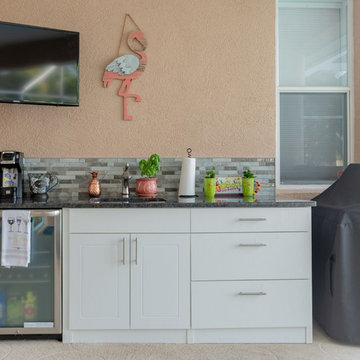
The kitchen may be for the wife but this outdoor bar is definitely for the husband. All selections for this project were made by the husband to give him his ultimate Outdoor Man Cave. Equipped with plenty of cold beer in the fridge and a TV for Sunday Night Football, this space is a mini Florida Escape.
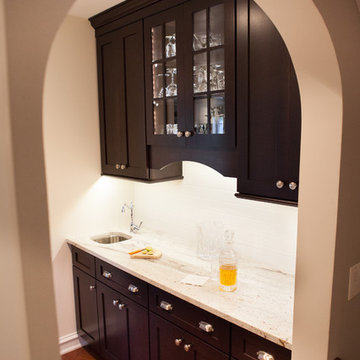
The design challenge was to enhance the square footage, flow and livability in this 1,442 sf 1930’s Tudor style brick house for a growing family of four. A two story 1,000 sf addition was the solution proposed by the design team at Advance Design Studio, Ltd. The new addition provided enough space to add a new kitchen and eating area with a butler pantry, a food pantry, a powder room and a mud room on the lower level, and a new master suite on the upper level.
The family envisioned a bright and airy white classically styled kitchen accented with espresso in keeping with the 1930’s style architecture of the home. Subway tile and timely glass accents add to the classic charm of the crisp white craftsman style cabinetry and sparkling chrome accents. Clean lines in the white farmhouse sink and the handsome bridge faucet in polished nickel make a vintage statement. River white granite on the generous new island makes for a fantastic gathering place for family and friends and gives ample casual seating. Dark stained oak floors extend to the new butler’s pantry and powder room, and throughout the first floor making a cohesive statement throughout. Classic arched doorways were added to showcase the home’s period details.
On the upper level, the newly expanded garage space nestles below an expansive new master suite complete with a spectacular bath retreat and closet space and an impressively vaulted ceiling. The soothing master getaway is bathed in soft gray tones with painted cabinets and amazing “fantasy” granite that reminds one of beach vacations. The floor mimics a wood feel underfoot with a gray textured porcelain tile and the spacious glass shower boasts delicate glass accents and a basket weave tile floor. Sparkling fixtures rest like fine jewelry completing the space.
The vaulted ceiling throughout the master suite lends to the spacious feel as does the archway leading to the expansive master closet. An elegant bank of 6 windows floats above the bed, bathing the space in light.
Photo Credits- Joe Nowak
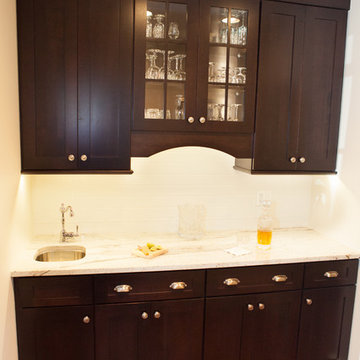
The design challenge was to enhance the square footage, flow and livability in this 1,442 sf 1930’s Tudor style brick house for a growing family of four. A two story 1,000 sf addition was the solution proposed by the design team at Advance Design Studio, Ltd. The new addition provided enough space to add a new kitchen and eating area with a butler pantry, a food pantry, a powder room and a mud room on the lower level, and a new master suite on the upper level.
The family envisioned a bright and airy white classically styled kitchen accented with espresso in keeping with the 1930’s style architecture of the home. Subway tile and timely glass accents add to the classic charm of the crisp white craftsman style cabinetry and sparkling chrome accents. Clean lines in the white farmhouse sink and the handsome bridge faucet in polished nickel make a vintage statement. River white granite on the generous new island makes for a fantastic gathering place for family and friends and gives ample casual seating. Dark stained oak floors extend to the new butler’s pantry and powder room, and throughout the first floor making a cohesive statement throughout. Classic arched doorways were added to showcase the home’s period details.
On the upper level, the newly expanded garage space nestles below an expansive new master suite complete with a spectacular bath retreat and closet space and an impressively vaulted ceiling. The soothing master getaway is bathed in soft gray tones with painted cabinets and amazing “fantasy” granite that reminds one of beach vacations. The floor mimics a wood feel underfoot with a gray textured porcelain tile and the spacious glass shower boasts delicate glass accents and a basket weave tile floor. Sparkling fixtures rest like fine jewelry completing the space.
The vaulted ceiling throughout the master suite lends to the spacious feel as does the archway leading to the expansive master closet. An elegant bank of 6 windows floats above the bed, bathing the space in light.
Photo Credits- Joe Nowak

Cute Little Bar tucked away in a corner
Small nautical home bar in Miami with shaker cabinets, white cabinets, granite worktops, white splashback, wood splashback and medium hardwood flooring.
Small nautical home bar in Miami with shaker cabinets, white cabinets, granite worktops, white splashback, wood splashback and medium hardwood flooring.
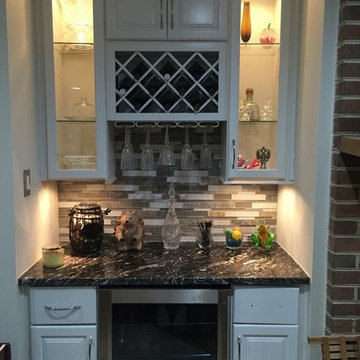
Design ideas for a small traditional single-wall wet bar in DC Metro with no sink, raised-panel cabinets, white cabinets, granite worktops, multi-coloured splashback and matchstick tiled splashback.
Budget Home Bar with Granite Worktops Ideas and Designs
1