Affordable Home Bar with Grey Floors Ideas and Designs

Large open plan kitchen and dining space with real American Walnut elements
Medium sized contemporary galley home bar in London with a submerged sink, flat-panel cabinets, grey cabinets, wood worktops, grey floors and brown worktops.
Medium sized contemporary galley home bar in London with a submerged sink, flat-panel cabinets, grey cabinets, wood worktops, grey floors and brown worktops.
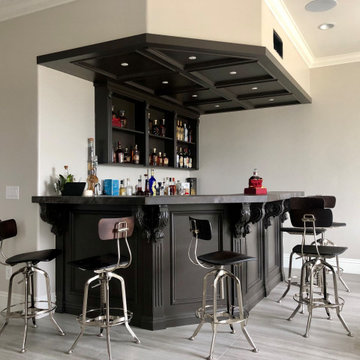
New Home Bar with Dekton countertops
Design ideas for a small traditional l-shaped home bar in Orange County with dark wood cabinets, porcelain flooring and grey floors.
Design ideas for a small traditional l-shaped home bar in Orange County with dark wood cabinets, porcelain flooring and grey floors.
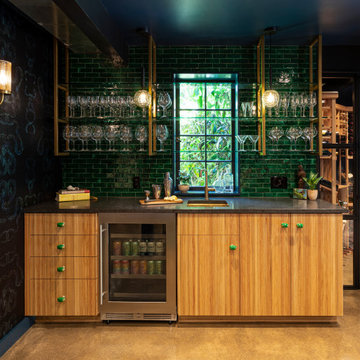
An eclectic mix of materials and finishes make this bar a statement! It's the perfect place to unwind after a long day.
Photo of a large bohemian home bar in Portland with concrete flooring and grey floors.
Photo of a large bohemian home bar in Portland with concrete flooring and grey floors.

Design-Build custom cabinetry and shelving for storage and display of extensive bourbon collection.
Cambria engineered quartz counterop - Parys w/ridgeline edge
DuraSupreme maple cabinetry - Smoke stain w/ adjustable shelves, hoop door style and "rain" glass door panes
Feature wall behind shelves - MSI Brick 2x10 Capella in charcoal
Flooring - LVP Coretec Elliptical oak 7x48
Wall color Sherwin Williams Naval SW6244 & Skyline Steel SW1015

Bar
Photo of a small eclectic single-wall dry bar in Other with no sink, flat-panel cabinets, white cabinets, granite worktops, multi-coloured splashback, laminate floors, grey floors and black worktops.
Photo of a small eclectic single-wall dry bar in Other with no sink, flat-panel cabinets, white cabinets, granite worktops, multi-coloured splashback, laminate floors, grey floors and black worktops.

Medium sized traditional l-shaped breakfast bar in Vancouver with flat-panel cabinets, dark wood cabinets, quartz worktops, grey splashback, wood splashback, medium hardwood flooring, grey floors and grey worktops.

This space is made for entertaining.The full bar includes a microwave, sink and full full size refrigerator along with ample cabinets so you have everything you need on hand without running to the kitchen. Upholstered swivel barstools provide extra seating and an easy view of the bartender or screen.
Even though it's on the lower level, lots of windows provide plenty of natural light so the space feels anything but dungeony. Wall color, tile and materials carry over the general color scheme from the upper level for a cohesive look, while darker cabinetry and reclaimed wood accents help set the space apart.
Jake Boyd Photography

Wing Ta
This is an example of a large contemporary u-shaped home bar in Minneapolis with shaker cabinets, white cabinets, engineered stone countertops, grey splashback, metro tiled splashback, ceramic flooring, grey floors and white worktops.
This is an example of a large contemporary u-shaped home bar in Minneapolis with shaker cabinets, white cabinets, engineered stone countertops, grey splashback, metro tiled splashback, ceramic flooring, grey floors and white worktops.

This is an example of a small contemporary breakfast bar in Other with open cabinets, light wood cabinets, concrete worktops, brick flooring, grey floors, grey worktops and a built-in sink.

Lower Level Wet Bar
Inspiration for a medium sized country galley wet bar in Chicago with a submerged sink, beaded cabinets, black cabinets, engineered stone countertops, white splashback, ceramic splashback, porcelain flooring, grey floors and white worktops.
Inspiration for a medium sized country galley wet bar in Chicago with a submerged sink, beaded cabinets, black cabinets, engineered stone countertops, white splashback, ceramic splashback, porcelain flooring, grey floors and white worktops.

Part of a multi-room project consisting of: kitchen, utility, media furniture, entrance hall and master bedroom furniture, situated within a modern renovation of a traditional stone built lodge on the outskirts of county Durham. the clean lines of our contemporary linear range of furniture -finished in pale grey and anthracite, provide a minimalist feel while contrasting elements emulating reclaimed oak add a touch of warmth and a subtle nod to the property’s rural surroundings.
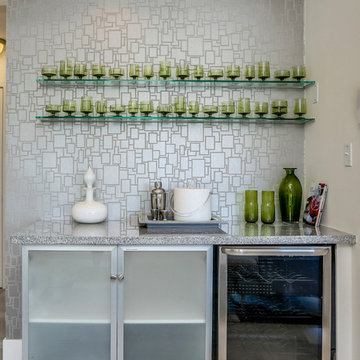
Metallic velvet flock wallpaper by Zinc
Photo of a small retro single-wall home bar in San Diego with glass-front cabinets, white cabinets, granite worktops, grey splashback, porcelain flooring, grey floors and grey worktops.
Photo of a small retro single-wall home bar in San Diego with glass-front cabinets, white cabinets, granite worktops, grey splashback, porcelain flooring, grey floors and grey worktops.

Our client purchased this small bungalow a few years ago in a mature and popular area of Edmonton with plans to update it in stages. First came the exterior facade and landscaping which really improved the curb appeal. Next came plans for a major kitchen renovation and a full development of the basement. That's where we came in. Our designer worked with the client to create bright and colorful spaces that reflected her personality. The kitchen was gutted and opened up to the dining room, and we finished tearing out the basement to start from a blank state. A beautiful bright kitchen was created and the basement development included a new flex room, a crafts room, a large family room with custom bar, a new bathroom with walk-in shower, and a laundry room. The stairwell to the basement was also re-done with a new wood-metal railing. New flooring and paint of course was included in the entire renovation. So bright and lively! And check out that wood countertop in the basement bar!
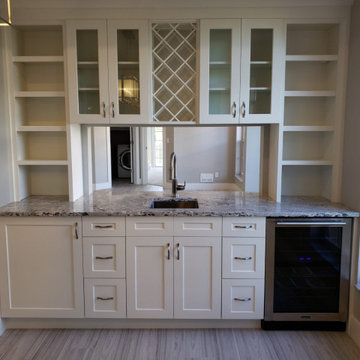
Inspiration for a medium sized traditional single-wall wet bar in Miami with a submerged sink, recessed-panel cabinets, white cabinets, granite worktops, vinyl flooring, grey floors and multicoloured worktops.
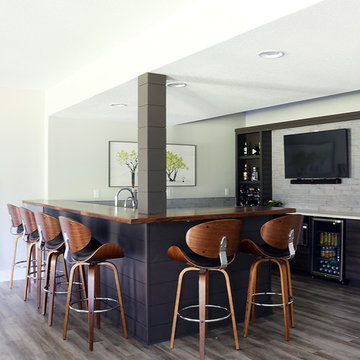
See more of this finished basement project at https://www.jillianlare.com/finished-basement-remodel-reveal/.

An ADU that will be mostly used as a pool house.
Large French doors with a good-sized awning window to act as a serving point from the interior kitchenette to the pool side.
A slick modern concrete floor finish interior is ready to withstand the heavy traffic of kids playing and dragging in water from the pool.
Vaulted ceilings with whitewashed cross beams provide a sensation of space.
An oversized shower with a good size vanity will make sure any guest staying over will be able to enjoy a comfort of a 5-star hotel.
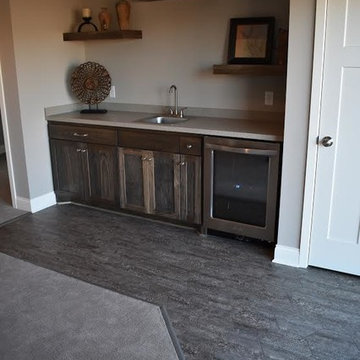
Add elegance and natural warmth to your space with beautiful hardwood floors from CAP. The earthy tones within the wood help to finish off this gorgeous transitional design.
CAP Carpet & Flooring is the leading provider of flooring & area rugs in the Twin Cities. CAP Carpet & Flooring is a locally owned and operated company, and we pride ourselves on helping our customers feel welcome from the moment they walk in the door. We are your neighbors. We work and live in your community and understand your needs. You can expect the very best personal service on every visit to CAP Carpet & Flooring and value and warranties on every flooring purchase. Our design team has worked with homeowners, contractors and builders who expect the best. With over 30 years combined experience in the design industry, Angela, Sandy, Sunnie,Maria, Caryn and Megan will be able to help whether you are in the process of building, remodeling, or re-doing. Our design team prides itself on being well versed and knowledgeable on all the up to date products and trends in the floor covering industry as well as countertops, paint and window treatments. Their passion and knowledge is abundant, and we're confident you'll be nothing short of impressed with their expertise and professionalism. When you love your job, it shows: the enthusiasm and energy our design team has harnessed will bring out the best in your project. Make CAP Carpet & Flooring your first stop when considering any type of home improvement project- we are happy to help you every single step of the way.

Custom wet bar with island featuring rustic wood beams and pendant lighting.
Large farmhouse galley breakfast bar in Minneapolis with a submerged sink, shaker cabinets, black cabinets, engineered stone countertops, white splashback, metro tiled splashback, vinyl flooring, grey floors, white worktops and feature lighting.
Large farmhouse galley breakfast bar in Minneapolis with a submerged sink, shaker cabinets, black cabinets, engineered stone countertops, white splashback, metro tiled splashback, vinyl flooring, grey floors, white worktops and feature lighting.
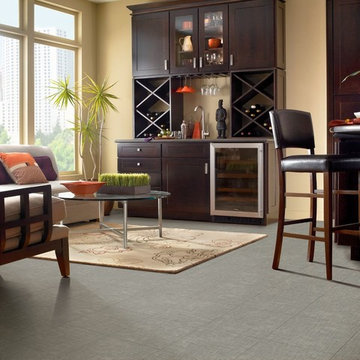
Design ideas for a medium sized classic single-wall wet bar in Other with a submerged sink, shaker cabinets, dark wood cabinets, vinyl flooring, composite countertops and grey floors.
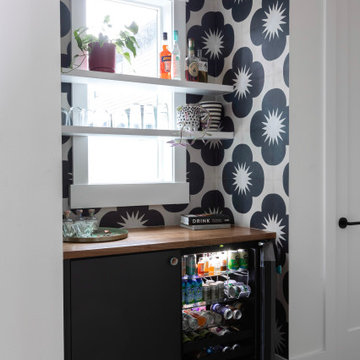
There was an empty niche so we turned it into a beverage bar with a stunning wallpaper and a hidden beverage fridge.
Eclectic dry bar in Seattle with floating shelves, grey cabinets, wood worktops, blue splashback, medium hardwood flooring, grey floors and brown worktops.
Eclectic dry bar in Seattle with floating shelves, grey cabinets, wood worktops, blue splashback, medium hardwood flooring, grey floors and brown worktops.
Affordable Home Bar with Grey Floors Ideas and Designs
1