Affordable Home Bar with Light Wood Cabinets Ideas and Designs
Refine by:
Budget
Sort by:Popular Today
1 - 20 of 211 photos
Item 1 of 3

Design ideas for a small wet bar in Dallas with shaker cabinets, light wood cabinets, ceramic splashback, vinyl flooring, white worktops, a feature wall, engineered stone countertops, grey splashback and brown floors.

Dovetail drawers - cerused white oak - liquor storage in the pull out drawers of the minibar
Medium sized classic single-wall wet bar in Charlotte with a submerged sink, shaker cabinets, light wood cabinets, grey splashback, stone slab splashback, medium hardwood flooring, brown floors and grey worktops.
Medium sized classic single-wall wet bar in Charlotte with a submerged sink, shaker cabinets, light wood cabinets, grey splashback, stone slab splashback, medium hardwood flooring, brown floors and grey worktops.
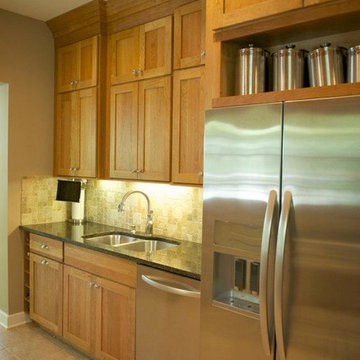
Medium sized traditional single-wall wet bar in Chicago with a submerged sink, shaker cabinets, light wood cabinets, granite worktops, beige splashback, stone tiled splashback and travertine flooring.

Raw steel plated backsplash, floating cypress slab shelves, raw bent steel bar, wine fridge, hammered nickel bar sink, soapstone countertops
Small modern galley breakfast bar in Other with a submerged sink, open cabinets, light wood cabinets, soapstone worktops, black splashback, medium hardwood flooring, grey floors and black worktops.
Small modern galley breakfast bar in Other with a submerged sink, open cabinets, light wood cabinets, soapstone worktops, black splashback, medium hardwood flooring, grey floors and black worktops.

Photo of a small contemporary single-wall wet bar in Minneapolis with a submerged sink, recessed-panel cabinets, light wood cabinets, engineered stone countertops, black splashback, slate flooring, black floors and black worktops.
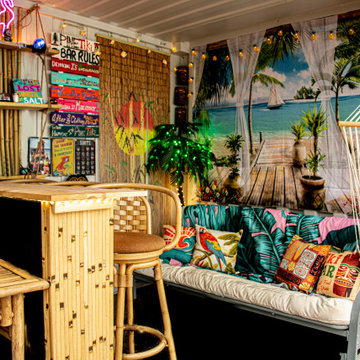
Outdoor Tiki Bar Shipping Container Conversion
Photo of a small world-inspired l-shaped breakfast bar in Boston with open cabinets, light wood cabinets, wood worktops, painted wood flooring and black floors.
Photo of a small world-inspired l-shaped breakfast bar in Boston with open cabinets, light wood cabinets, wood worktops, painted wood flooring and black floors.
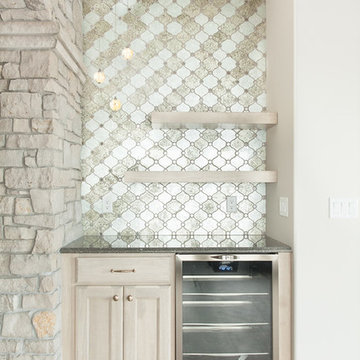
Inspiration for a small contemporary single-wall home bar in Other with no sink, light wood cabinets, granite worktops, grey splashback, light hardwood flooring and recessed-panel cabinets.
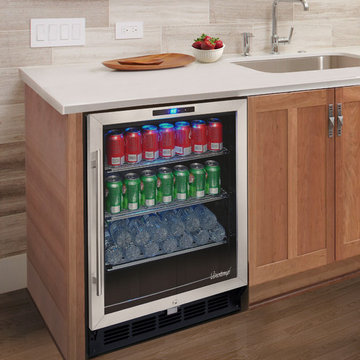
Photo by Vinotemp
This image shows a Vinotemp beverage cooler that has a thermal pane glass door, stainless steel trim with black body.
Medium sized modern single-wall home bar in Los Angeles with a submerged sink, shaker cabinets, light wood cabinets, engineered stone countertops and medium hardwood flooring.
Medium sized modern single-wall home bar in Los Angeles with a submerged sink, shaker cabinets, light wood cabinets, engineered stone countertops and medium hardwood flooring.
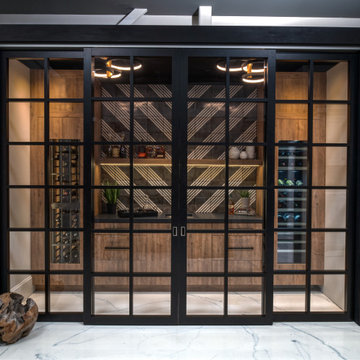
This modern Sophisticate home bar is tucked in nicely behind the sliding doors and features a Thermador wine column, and a fantastic modern backsplash tile design with a European Melamine slab wood grain door style.
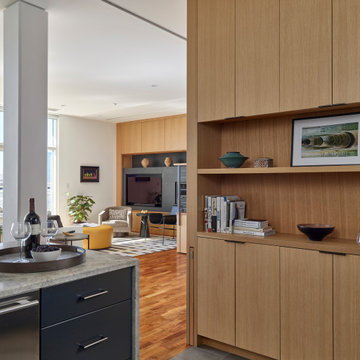
Kitchen bar cabinetry with pull-out dog gate. Photo: Jeffrey Totaro.
Small contemporary single-wall dry bar in Philadelphia with no sink, flat-panel cabinets, light wood cabinets, wood worktops, wood splashback, porcelain flooring and grey floors.
Small contemporary single-wall dry bar in Philadelphia with no sink, flat-panel cabinets, light wood cabinets, wood worktops, wood splashback, porcelain flooring and grey floors.
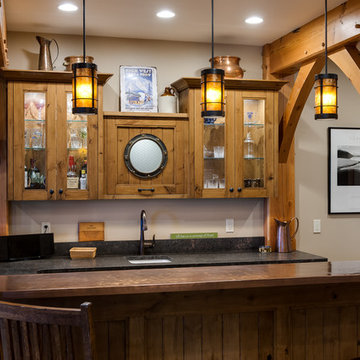
Photo of a medium sized rustic u-shaped breakfast bar in Seattle with a submerged sink, glass-front cabinets, light wood cabinets, granite worktops, ceramic flooring and beige floors.
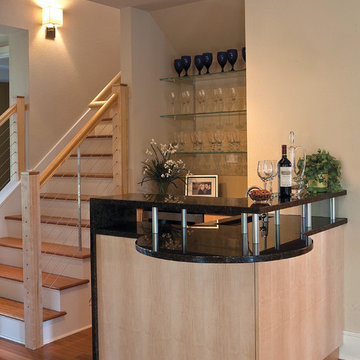
The Sater Design Collection's luxury, craftsman home plan "Myrtlewood" (Plan #6522). http://saterdesign.com/product/myrtlewood/
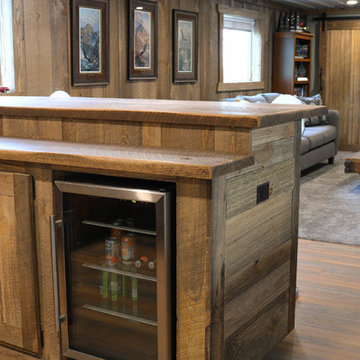
This was a bar in the mezzanine of a car shop!
Photo of a medium sized rustic galley breakfast bar in Minneapolis with a built-in sink, raised-panel cabinets, light wood cabinets, wood worktops, wood splashback and brown worktops.
Photo of a medium sized rustic galley breakfast bar in Minneapolis with a built-in sink, raised-panel cabinets, light wood cabinets, wood worktops, wood splashback and brown worktops.
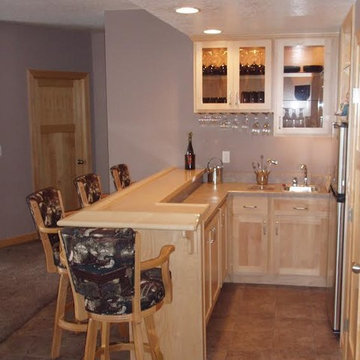
Dura Supreme
This is an example of a small classic l-shaped breakfast bar in Minneapolis with glass-front cabinets, light wood cabinets, wood worktops, travertine flooring and beige floors.
This is an example of a small classic l-shaped breakfast bar in Minneapolis with glass-front cabinets, light wood cabinets, wood worktops, travertine flooring and beige floors.
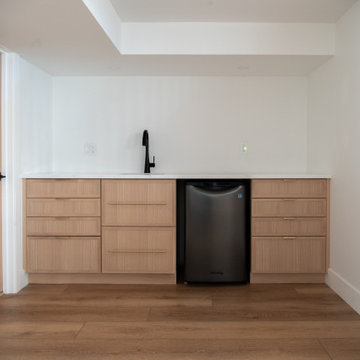
Photo of a medium sized scandi single-wall wet bar in Toronto with a submerged sink, shaker cabinets, light wood cabinets, engineered stone countertops, medium hardwood flooring and white worktops.
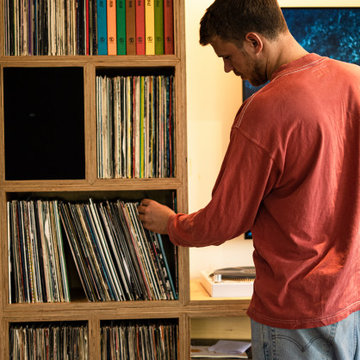
Medium sized l-shaped wet bar in London with flat-panel cabinets, light wood cabinets, composite countertops and brown worktops.
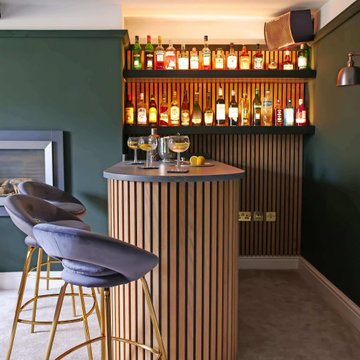
This was a fun lockdown project! We created the clients a sophisticated entertainment room where they could relax once the kids were in bed. Fit with a fully functioning bar area, we also constructed a personalised DJ booth for the clients’ music decks and plenty records and installed disco lighting to run in sync with the music.
And, so sound couldn’t travel through the rest of the house, we fitted acoustic lined curtains and used acoustic oak cladding as a focal feature on the walls… There’s something so satisfying about creating a beautiful design that is secretly functional too!

Part of a multi-room project consisting of: kitchen, utility, media furniture, entrance hall and master bedroom furniture, situated within a modern renovation of a traditional stone built lodge on the outskirts of county Durham. the clean lines of our contemporary linear range of furniture -finished in pale grey and anthracite, provide a minimalist feel while contrasting elements emulating reclaimed oak add a touch of warmth and a subtle nod to the property’s rural surroundings.
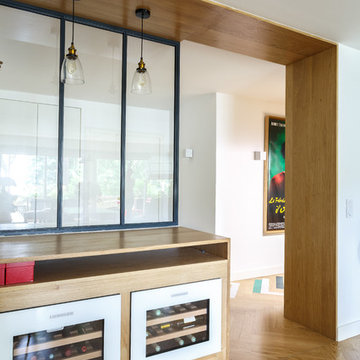
Nos équipes ont utilisé quelques bons tuyaux pour apporter ergonomie, rangements, et caractère à cet appartement situé à Neuilly-sur-Seine. L’utilisation ponctuelle de couleurs intenses crée une nouvelle profondeur à l’espace tandis que le choix de matières naturelles et douces apporte du style. Effet déco garanti!

An ADU that will be mostly used as a pool house.
Large French doors with a good-sized awning window to act as a serving point from the interior kitchenette to the pool side.
A slick modern concrete floor finish interior is ready to withstand the heavy traffic of kids playing and dragging in water from the pool.
Vaulted ceilings with whitewashed cross beams provide a sensation of space.
An oversized shower with a good size vanity will make sure any guest staying over will be able to enjoy a comfort of a 5-star hotel.
Affordable Home Bar with Light Wood Cabinets Ideas and Designs
1