Home Bar with Marble Splashback and Beige Floors Ideas and Designs
Refine by:
Budget
Sort by:Popular Today
1 - 20 of 116 photos
Item 1 of 3

Design ideas for a large traditional galley home bar in Hampshire with a built-in sink, shaker cabinets, grey cabinets, marble worktops, white splashback, marble splashback, light hardwood flooring, beige floors and white worktops.

The existing U-shaped kitchen was tucked away in a small corner while the dining table was swimming in a room much too large for its size. The client’s needs and the architecture of the home made it apparent that the perfect design solution for the home was to swap the spaces.
The homeowners entertain frequently and wanted the new layout to accommodate a lot of counter seating, a bar/buffet for serving hors d’oeuvres, an island with prep sink, and all new appliances. They had a strong preference that the hood be a focal point and wanted to go beyond a typical white color scheme even though they wanted white cabinets.
While moving the kitchen to the dining space gave us a generous amount of real estate to work with, two of the exterior walls are occupied with full-height glass creating a challenge how best to fulfill their wish list. We used one available wall for the needed tall appliances, taking advantage of its height to create the hood as a focal point. We opted for both a peninsula and island instead of one large island in order to maximize the seating requirements and create a barrier when entertaining so guests do not flow directly into the work area of the kitchen. This also made it possible to add a second sink as requested. Lastly, the peninsula sets up a well-defined path to the new dining room without feeling like you are walking through the kitchen. We used the remaining fourth wall for the bar/buffet.
Black cabinetry adds strong contrast in several areas of the new kitchen. Wire mesh wall cabinet doors at the bar and gold accents on the hardware, light fixtures, faucets and furniture add further drama to the concept. The focal point is definitely the black hood, looking both dramatic and cohesive at the same time.

The walnut appointed bar cabinets are topped by a black marble counter too. The bar is lit through a massive glass wall that opens into a below grade patio. The wall of the bar is adorned by a stunning pieces of artwork, a light resembling light sabers.

Un progetto che fonde materiali e colori naturali ad una vista ed una location cittadina, un mix di natura ed urbano, due realtà spesso in contrasto ma che trovano un equilibrio in questo luogo.
Jungle perchè abbiamo volutamente inserito le piante come protagoniste del progetto. Un verde che non solo è ecosostenibile, ma ha poca manutenzione e non crea problematiche funzionali. Le troviamo non solo nei vasi, ma abbiamo creato una sorta di bosco verticale che riempie lo spazio oltre ad avere funzione estetica.
In netto contrasto a tutto questo verde, troviamo uno stile a tratti “Minimal Chic” unito ad un “Industrial”. Li potete riconoscere nell’utilizzo del tessuto per divanetti e sedute, che però hanno una struttura metallica tubolari, in tinta Champagne Semilucido.
Grande attenzione per la privacy, che è stata ricavata creando delle vere e proprie barriere di verde tra i tavoli. Questo progetto infatti ha come obiettivo quello di creare uno spazio rilassante all’interno del caos di una città, una location dove potersi rilassare dopo una giornata di intenso lavoro con una spettacolare vista sulla città.

Now this is a bar made for entertaining, conversation and activity. With seating on both sides of the peninsula you'll feel more like you're in a modern brewery than in a basement. A secret hidden bookcase allows entry into the hidden brew room and taps are available to access from the bar side.
What an energizing project with bright bold pops of color against warm walnut, white enamel and soft neutral walls. Our clients wanted a lower level full of life and excitement that was ready for entertaining.
Photography by Spacecrafting Photography Inc.

Two cabinets and two floating shelves were used to turn this empty space into the perfect wet bar in the recreation room. Featuring integrated shelving lighting and a mini fridge, this couple will be able to host friends and family for multiple parties and holidays to come.
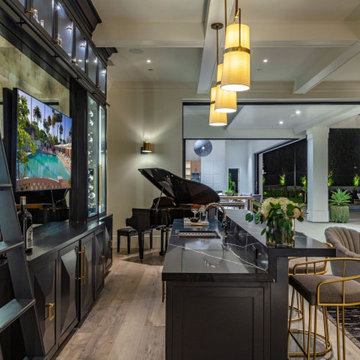
Inspiration for a large beach style galley wet bar in Los Angeles with a built-in sink, all styles of cabinet, black cabinets, marble worktops, black splashback, marble splashback, light hardwood flooring, beige floors and black worktops.

This is an example of a traditional wet bar in New York with a submerged sink, recessed-panel cabinets, black cabinets, white splashback, marble splashback, light hardwood flooring, black worktops and beige floors.

Photo of a classic single-wall wet bar in Calgary with a submerged sink, glass-front cabinets, grey cabinets, white splashback, light hardwood flooring, beige floors, marble worktops, marble splashback and white worktops.

The counter top and backsplash are Carrara Marble.
The cabinets are in a colonial style done by palmer woodworks.
The floor time is honed limestone and honed Toledo Gray by Decostone.
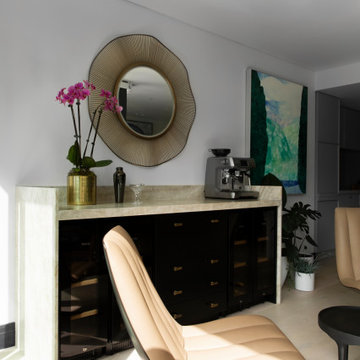
Home bar looking on to balcony and city views
Design ideas for a contemporary single-wall dry bar in Melbourne with glass-front cabinets, marble worktops, beige splashback, marble splashback, light hardwood flooring, beige floors and beige worktops.
Design ideas for a contemporary single-wall dry bar in Melbourne with glass-front cabinets, marble worktops, beige splashback, marble splashback, light hardwood flooring, beige floors and beige worktops.
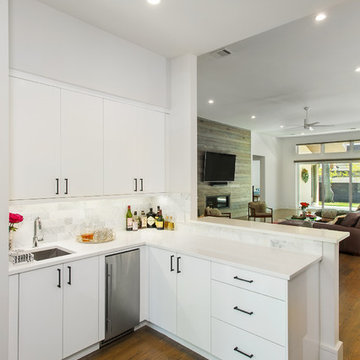
Photography by Vernon Wentz of Ad Imagery
Inspiration for a medium sized traditional l-shaped wet bar in Dallas with a submerged sink, flat-panel cabinets, white cabinets, engineered stone countertops, grey splashback, marble splashback, medium hardwood flooring, beige floors and white worktops.
Inspiration for a medium sized traditional l-shaped wet bar in Dallas with a submerged sink, flat-panel cabinets, white cabinets, engineered stone countertops, grey splashback, marble splashback, medium hardwood flooring, beige floors and white worktops.

Designer: Kelly Taaffe Design, Inc.
Photographer: Andrea Hope
Inspiration for a medium sized contemporary l-shaped wet bar in Tampa with flat-panel cabinets, dark wood cabinets, marble worktops, white splashback, marble splashback, light hardwood flooring, beige floors and white worktops.
Inspiration for a medium sized contemporary l-shaped wet bar in Tampa with flat-panel cabinets, dark wood cabinets, marble worktops, white splashback, marble splashback, light hardwood flooring, beige floors and white worktops.
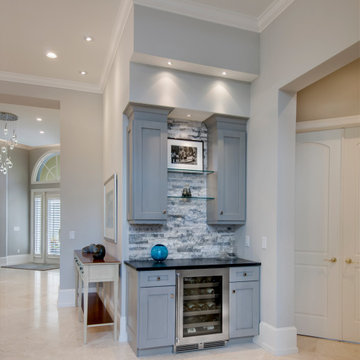
Gray bar cabinets, granite top, glass shelves & chisleled gray stone backsplash. Includes a wine cooler.
Inspiration for a small classic home bar in Other with shaker cabinets, grey cabinets, granite worktops, grey splashback, marble splashback, travertine flooring, beige floors and black worktops.
Inspiration for a small classic home bar in Other with shaker cabinets, grey cabinets, granite worktops, grey splashback, marble splashback, travertine flooring, beige floors and black worktops.
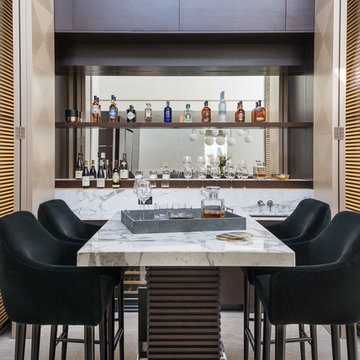
Olivier Dassance
Inspiration for a contemporary single-wall wet bar in London with dark wood cabinets, marble worktops, multi-coloured splashback, marble splashback and beige floors.
Inspiration for a contemporary single-wall wet bar in London with dark wood cabinets, marble worktops, multi-coloured splashback, marble splashback and beige floors.

A close up view of the family room's bar cabinetry details.
Medium sized mediterranean galley dry bar in Los Angeles with recessed-panel cabinets, medium wood cabinets, marble worktops, blue splashback, marble splashback, terracotta flooring, beige floors and white worktops.
Medium sized mediterranean galley dry bar in Los Angeles with recessed-panel cabinets, medium wood cabinets, marble worktops, blue splashback, marble splashback, terracotta flooring, beige floors and white worktops.
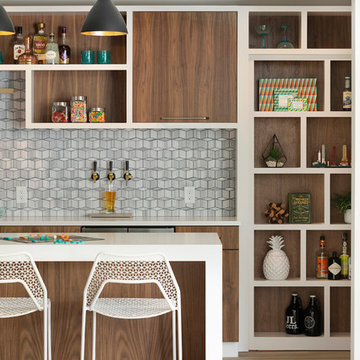
Now this is a bar made for entertaining, conversation and activity. With seating on both sides of the peninsula you'll feel more like you're in a modern brewery than in a basement. A secret hidden bookcase allows entry into the hidden brew room and taps are available to access from the bar side.
What an energizing project with bright bold pops of color against warm walnut, white enamel and soft neutral walls. Our clients wanted a lower level full of life and excitement that was ready for entertaining.
Photography by Spacecrafting Photography Inc.
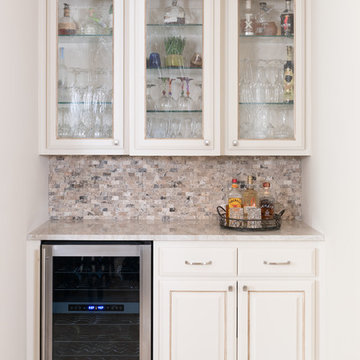
This lovely west Plano kitchen was updated to better serve the lovely family who lives there by removing the existing island (with raised bar) and replaced with custom built option. Quartzite countertops, marble splash and travertine floors create a neutral foundation. Transitional bold lighting over the island offers lots of great task lighting and style.
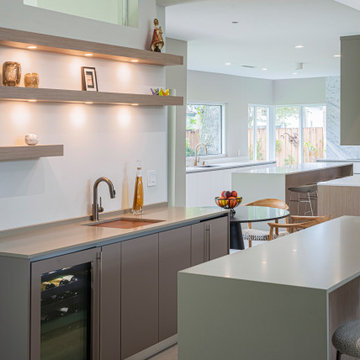
Modern Home Bar Renovation. Handless - Gola Profile Flush Doors & Drawers. Color Combination White, ight Wood & Basalto Metaldeco. All appliances are Custom Paneled.
Eat-in kitchen - large modern u-shaped porcelain tile and beige floor eat-in kitchen idea in Miami with an undermount sink, flat-panel cabinets, light wood cabinets, quartz countertops, white backsplash, marble backsplash, paneled appliances, an island and white countertops
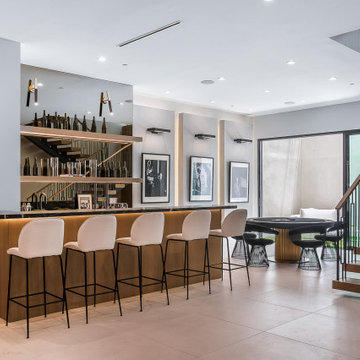
This is an example of a country single-wall wet bar in Los Angeles with floating shelves, light wood cabinets, onyx worktops, black splashback, marble splashback, ceramic flooring, beige floors and black worktops.
Home Bar with Marble Splashback and Beige Floors Ideas and Designs
1