Home Bar with Marble Worktops and Composite Countertops Ideas and Designs
Refine by:
Budget
Sort by:Popular Today
101 - 120 of 3,970 photos
Item 1 of 3
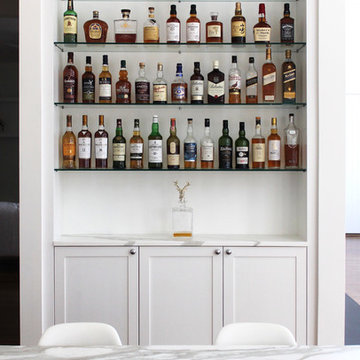
Casey Shea
Traditional home bar in New York with white cabinets, marble worktops, white splashback, metro tiled splashback and shaker cabinets.
Traditional home bar in New York with white cabinets, marble worktops, white splashback, metro tiled splashback and shaker cabinets.
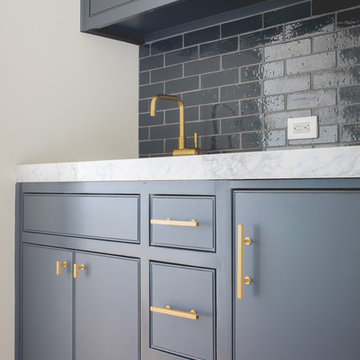
Inspiration for a small contemporary single-wall wet bar in Dallas with grey cabinets, marble worktops, blue splashback, metro tiled splashback, medium hardwood flooring and beaded cabinets.
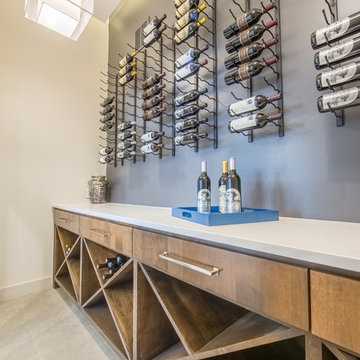
Medium sized contemporary single-wall wet bar in Austin with medium wood cabinets, composite countertops, porcelain flooring and open cabinets.
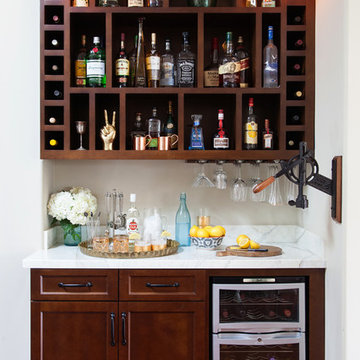
Found Creative Studios
Medium sized classic home bar in San Diego with recessed-panel cabinets, dark wood cabinets, marble worktops and dark hardwood flooring.
Medium sized classic home bar in San Diego with recessed-panel cabinets, dark wood cabinets, marble worktops and dark hardwood flooring.
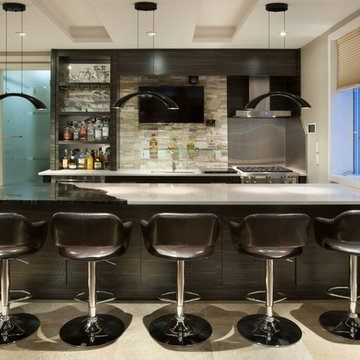
www.vphotography.ca
Inspiration for a large traditional breakfast bar in Toronto with dark wood cabinets, composite countertops, stone tiled splashback and a submerged sink.
Inspiration for a large traditional breakfast bar in Toronto with dark wood cabinets, composite countertops, stone tiled splashback and a submerged sink.
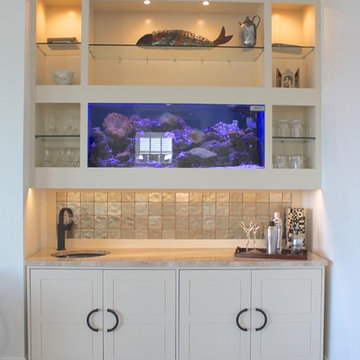
Photo of a small contemporary single-wall wet bar in New York with a submerged sink, shaker cabinets, white cabinets, marble worktops, ceramic splashback and vinyl flooring.
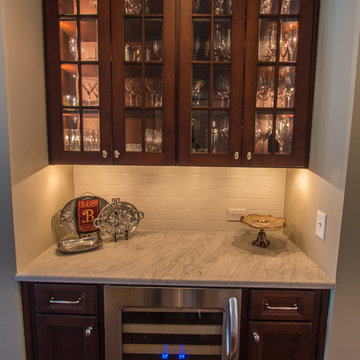
Garrett Anderson Photograpy
Design ideas for a small traditional single-wall wet bar in Atlanta with dark wood cabinets, marble worktops, white splashback, ceramic splashback, no sink, glass-front cabinets and dark hardwood flooring.
Design ideas for a small traditional single-wall wet bar in Atlanta with dark wood cabinets, marble worktops, white splashback, ceramic splashback, no sink, glass-front cabinets and dark hardwood flooring.
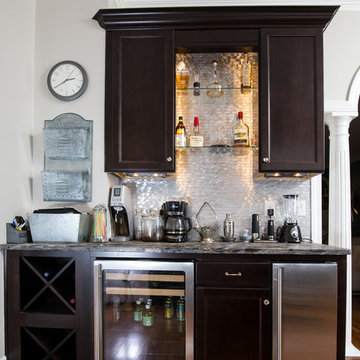
Brendon Pinola
Classic single-wall wet bar in Birmingham with medium hardwood flooring, no sink, recessed-panel cabinets, dark wood cabinets, marble worktops, grey splashback and metal splashback.
Classic single-wall wet bar in Birmingham with medium hardwood flooring, no sink, recessed-panel cabinets, dark wood cabinets, marble worktops, grey splashback and metal splashback.
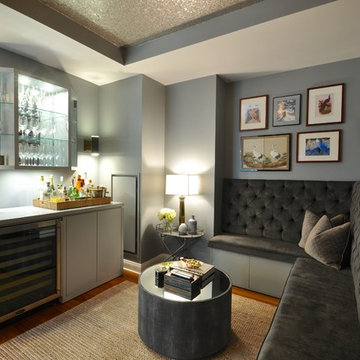
Tina Gallo and B.A. Torrey
Design ideas for a medium sized traditional single-wall breakfast bar in New York with flat-panel cabinets, grey cabinets, composite countertops, medium hardwood flooring, no sink, brown floors and grey worktops.
Design ideas for a medium sized traditional single-wall breakfast bar in New York with flat-panel cabinets, grey cabinets, composite countertops, medium hardwood flooring, no sink, brown floors and grey worktops.

Cabinetry in a Mink finish was used for the bar cabinets and media built-ins. Ledge stone was used for the bar backsplash, bar wall and fireplace surround to create consistency throughout the basement.
Photo Credit: Chris Whonsetler

Custom Basement Renovation | Hickory | Custom Bar
Photo of a medium sized rustic u-shaped breakfast bar in Philadelphia with a submerged sink, recessed-panel cabinets, distressed cabinets, composite countertops, multi-coloured splashback, stone slab splashback and light hardwood flooring.
Photo of a medium sized rustic u-shaped breakfast bar in Philadelphia with a submerged sink, recessed-panel cabinets, distressed cabinets, composite countertops, multi-coloured splashback, stone slab splashback and light hardwood flooring.

Photo of a medium sized modern single-wall wet bar in Cleveland with a submerged sink, flat-panel cabinets, black cabinets, marble worktops, mirror splashback, marble flooring and white floors.
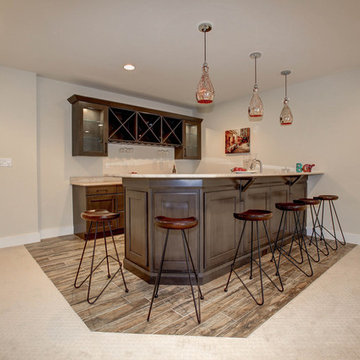
Contemporary basement bar with Kitchen kraft cabinets. Plenty of space to entertain and store all the bar needs for a great party.Brushed gray finished.

Bespoke marble top bar with dark blue finish, fluted glass, brass uprights to mirrored shelving, the bar has a mini fridge and sink for easy access
Large contemporary wet bar in London with a built-in sink, flat-panel cabinets, blue cabinets, marble worktops, beige splashback, marble splashback, carpet, grey floors, beige worktops and feature lighting.
Large contemporary wet bar in London with a built-in sink, flat-panel cabinets, blue cabinets, marble worktops, beige splashback, marble splashback, carpet, grey floors, beige worktops and feature lighting.

Our clients approached us nearly two years ago seeking professional guidance amid the overwhelming selection process and challenges in visualizing the final outcome of their Kokomo, IN, new build construction. The final result is a warm, sophisticated sanctuary that effortlessly embodies comfort and elegance.
This open-concept kitchen features two islands – one dedicated to meal prep and the other for dining. Abundant storage in stylish cabinets enhances functionality. Thoughtful lighting design illuminates the space, and a breakfast area adjacent to the kitchen completes the seamless blend of style and practicality.
...
Project completed by Wendy Langston's Everything Home interior design firm, which serves Carmel, Zionsville, Fishers, Westfield, Noblesville, and Indianapolis.
For more about Everything Home, see here: https://everythinghomedesigns.com/
To learn more about this project, see here: https://everythinghomedesigns.com/portfolio/kokomo-luxury-home-interior-design/
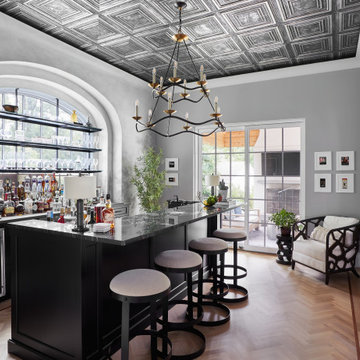
Inspiration for a classic u-shaped breakfast bar in New York with recessed-panel cabinets, black cabinets, marble worktops, medium hardwood flooring, brown floors and multicoloured worktops.

Design ideas for a large contemporary l-shaped home bar in Melbourne with black cabinets, marble worktops, grey splashback, marble splashback, concrete flooring, grey floors and grey worktops.

Traditional wet bar with dark wood cabinetry, white marble countertops and backsplash, dark hardwood chevron flooring, and floral grey wallpaper.
Photo of a traditional single-wall wet bar in Baltimore with a submerged sink, dark wood cabinets, marble worktops, beige splashback, marble splashback, dark hardwood flooring, brown floors and beige worktops.
Photo of a traditional single-wall wet bar in Baltimore with a submerged sink, dark wood cabinets, marble worktops, beige splashback, marble splashback, dark hardwood flooring, brown floors and beige worktops.
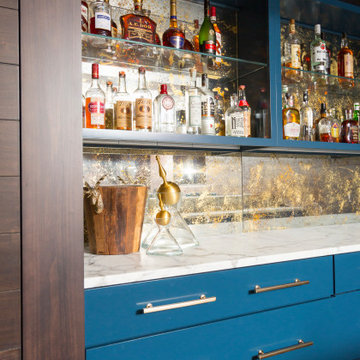
Rich blue cabinetry with antiqued mirror backsplash surrounded by warm wood cladded walls ... guest don't ever want to leave.
Inspiration for a medium sized traditional wet bar in Cincinnati with flat-panel cabinets, blue cabinets, marble worktops, multi-coloured splashback, mirror splashback, medium hardwood flooring, brown floors and white worktops.
Inspiration for a medium sized traditional wet bar in Cincinnati with flat-panel cabinets, blue cabinets, marble worktops, multi-coloured splashback, mirror splashback, medium hardwood flooring, brown floors and white worktops.

Inspired by the iconic American farmhouse, this transitional home blends a modern sense of space and living with traditional form and materials. Details are streamlined and modernized, while the overall form echoes American nastolgia. Past the expansive and welcoming front patio, one enters through the element of glass tying together the two main brick masses.
The airiness of the entry glass wall is carried throughout the home with vaulted ceilings, generous views to the outside and an open tread stair with a metal rail system. The modern openness is balanced by the traditional warmth of interior details, including fireplaces, wood ceiling beams and transitional light fixtures, and the restrained proportion of windows.
The home takes advantage of the Colorado sun by maximizing the southern light into the family spaces and Master Bedroom, orienting the Kitchen, Great Room and informal dining around the outdoor living space through views and multi-slide doors, the formal Dining Room spills out to the front patio through a wall of French doors, and the 2nd floor is dominated by a glass wall to the front and a balcony to the rear.
As a home for the modern family, it seeks to balance expansive gathering spaces throughout all three levels, both indoors and out, while also providing quiet respites such as the 5-piece Master Suite flooded with southern light, the 2nd floor Reading Nook overlooking the street, nestled between the Master and secondary bedrooms, and the Home Office projecting out into the private rear yard. This home promises to flex with the family looking to entertain or stay in for a quiet evening.
Home Bar with Marble Worktops and Composite Countertops Ideas and Designs
6