Home Bar with Marble Worktops and Concrete Flooring Ideas and Designs
Refine by:
Budget
Sort by:Popular Today
1 - 20 of 41 photos

Photo of a medium sized modern single-wall wet bar in Los Angeles with a submerged sink, flat-panel cabinets, dark wood cabinets, marble worktops, concrete flooring, grey floors and white worktops.
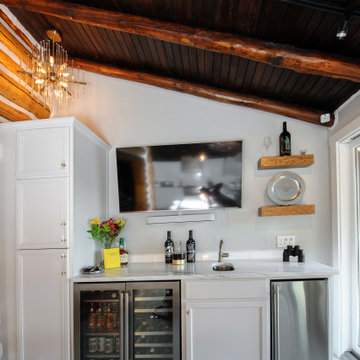
Photo of a medium sized classic single-wall wet bar in Philadelphia with a submerged sink, recessed-panel cabinets, white cabinets, marble worktops, white splashback, metro tiled splashback, concrete flooring, grey floors and white worktops.
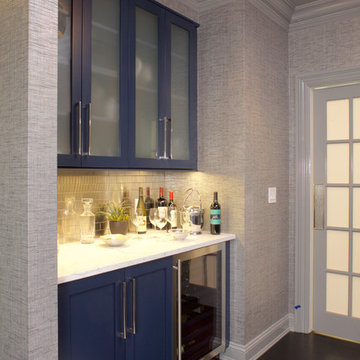
Carrying the navy blue island color into the Butler's Pantry gives personality to this space. On the opposite wall (not shown) are additional frosted glass cabinets above and storage below.
Space planning and cabinetry design: Jennifer Howard, JWH
Photography: Mick Hales, Greenworld Productions

Inspiration for a large urban u-shaped breakfast bar in Minneapolis with a submerged sink, recessed-panel cabinets, white cabinets, marble worktops, brown splashback, brick splashback and concrete flooring.
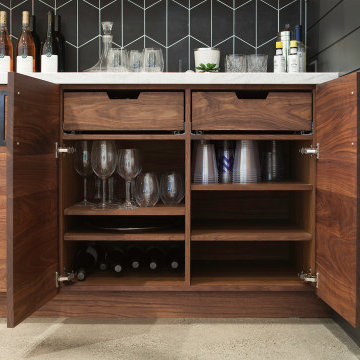
Custom in home bar with cabinetry and floating shelf.
Inspiration for a modern home bar in San Francisco with flat-panel cabinets, dark wood cabinets, marble worktops, concrete flooring and grey floors.
Inspiration for a modern home bar in San Francisco with flat-panel cabinets, dark wood cabinets, marble worktops, concrete flooring and grey floors.
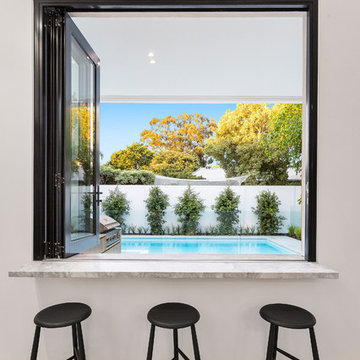
Sam Martin - 4 Walls Media
This is an example of a medium sized modern single-wall breakfast bar in Melbourne with marble worktops, concrete flooring, white floors and grey worktops.
This is an example of a medium sized modern single-wall breakfast bar in Melbourne with marble worktops, concrete flooring, white floors and grey worktops.
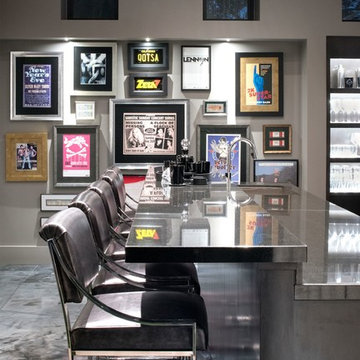
A niche near the bar in this pool house serves the perfect spot for highlighting this client's collection of rock memorabilia. Sleek, contemporary barstools are upholstered in a durable charcoal vinyl.
Stephen Allen Photography
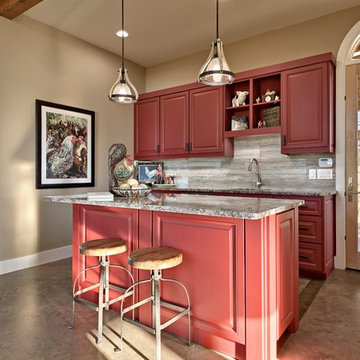
Design ideas for a rustic galley breakfast bar in Austin with a submerged sink, raised-panel cabinets, red cabinets, marble worktops, ceramic splashback and concrete flooring.

Inspiration for a medium sized eclectic galley breakfast bar in London with white cabinets, mirror splashback, open cabinets, marble worktops, concrete flooring and no sink.

Photo of a medium sized contemporary u-shaped breakfast bar in San Francisco with flat-panel cabinets, dark wood cabinets, marble worktops, brown splashback, wood splashback and concrete flooring.
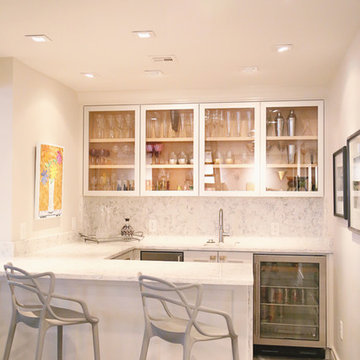
Design ideas for a medium sized contemporary galley breakfast bar in Other with a submerged sink, glass-front cabinets, white cabinets, marble worktops, white splashback, stone slab splashback and concrete flooring.
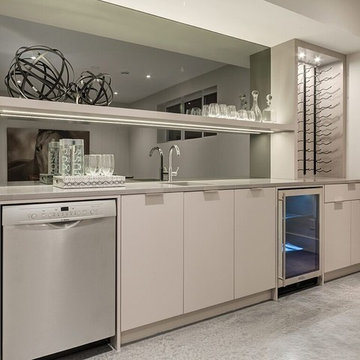
This is an example of a medium sized contemporary single-wall wet bar in Calgary with a submerged sink, flat-panel cabinets, white cabinets, marble worktops, concrete flooring and mirror splashback.
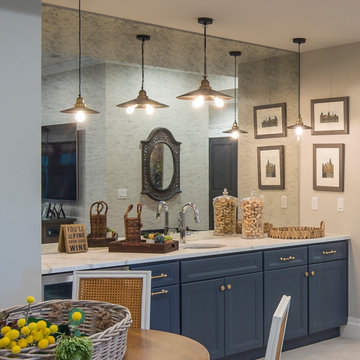
Inspiration for a medium sized traditional single-wall wet bar in Dallas with a submerged sink, recessed-panel cabinets, blue cabinets, marble worktops, mirror splashback, concrete flooring, grey floors and white worktops.
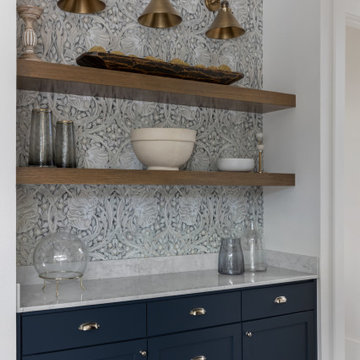
This is an example of a scandi single-wall dry bar in Austin with shaker cabinets, blue cabinets, marble worktops, multi-coloured splashback, concrete flooring, beige floors and grey worktops.
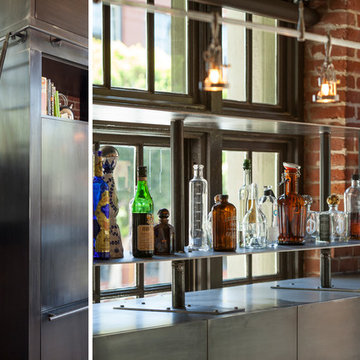
Interior Design: Muratore Corp Designer, Cindy Bayon | Construction + Millwork: Muratore Corp | Photography: Scott Hargis
This is an example of a medium sized urban single-wall home bar in San Francisco with flat-panel cabinets, marble worktops and concrete flooring.
This is an example of a medium sized urban single-wall home bar in San Francisco with flat-panel cabinets, marble worktops and concrete flooring.
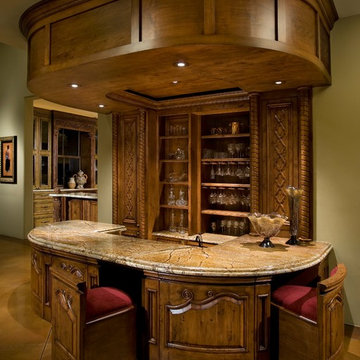
Anita Lang - IMI Design - Scottsdale, AZ
Victorian galley breakfast bar in Orange County with marble worktops, concrete flooring, brown floors and dark wood cabinets.
Victorian galley breakfast bar in Orange County with marble worktops, concrete flooring, brown floors and dark wood cabinets.
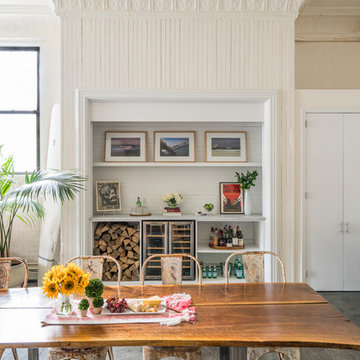
California Closets Bar
Large eclectic single-wall home bar in New York with no sink, open cabinets, white cabinets, marble worktops, white splashback, wood splashback, concrete flooring, grey floors and grey worktops.
Large eclectic single-wall home bar in New York with no sink, open cabinets, white cabinets, marble worktops, white splashback, wood splashback, concrete flooring, grey floors and grey worktops.
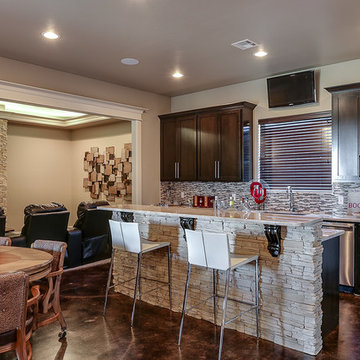
nordukfinehomes
This is an example of an expansive contemporary single-wall breakfast bar in Oklahoma City with a submerged sink, shaker cabinets, dark wood cabinets, marble worktops, multi-coloured splashback, glass tiled splashback and concrete flooring.
This is an example of an expansive contemporary single-wall breakfast bar in Oklahoma City with a submerged sink, shaker cabinets, dark wood cabinets, marble worktops, multi-coloured splashback, glass tiled splashback and concrete flooring.
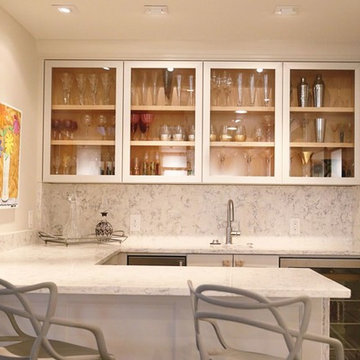
Medium sized contemporary galley breakfast bar in Other with a submerged sink, glass-front cabinets, white cabinets, marble worktops, white splashback, stone slab splashback and concrete flooring.
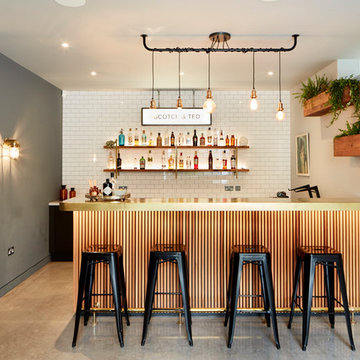
Photographer: Matt Clayton
Lazenby’s Light Natural polished concrete is a creative addition to Sommer Pyne’s brainchild, House Curious. Designed to be a perfect environment for regular use and to add to the homeowners desire to “create magic for lovely people”.
Lazenby’s Light Natural polished concrete floors have been installed 100mm deep over underfloor heating. Inside and out, House Curious comprises 207m² of Lazenby’s mottled, satin finished, iconic concrete floors creating elegant architectural lines throughout.
Due to logistics and project programme the internal and external areas were installed at 2 different times. Four external steps were installed at a separate time due to their size at approx. 8m long and all shutters were stripped so that the faces could be rendered. This technique ensured that the steps were as close a match as possible to the connecting patio, forming a sleek architectural space.
Home Bar with Marble Worktops and Concrete Flooring Ideas and Designs
1