Home Bar with Marble Worktops and Dark Hardwood Flooring Ideas and Designs
Refine by:
Budget
Sort by:Popular Today
141 - 160 of 556 photos
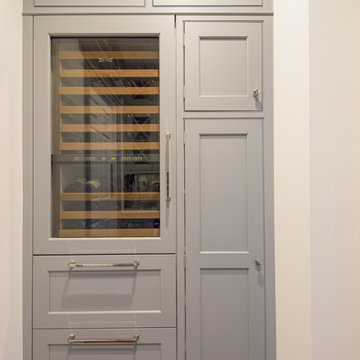
Design Builders & Remodeling is a one stop shop operation. From the start, design solutions are strongly rooted in practical applications and experience. Project planning takes into account the realities of the construction process and mindful of your established budget. All the work is centralized in one firm reducing the chances of costly or time consuming surprises. A solid partnership with solid professionals to help you realize your dreams for a new or improved home.
Nina Pomeroy
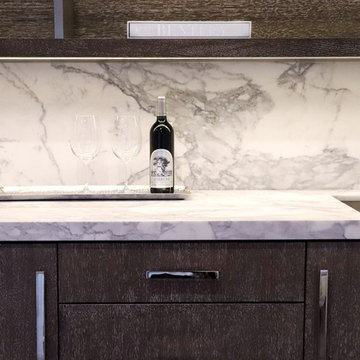
Cerused wood bar with calacatta countertop and backsplash.
This is an example of a medium sized classic single-wall wet bar in New York with a submerged sink, flat-panel cabinets, medium wood cabinets, marble worktops, white splashback, marble splashback, dark hardwood flooring, brown floors and white worktops.
This is an example of a medium sized classic single-wall wet bar in New York with a submerged sink, flat-panel cabinets, medium wood cabinets, marble worktops, white splashback, marble splashback, dark hardwood flooring, brown floors and white worktops.
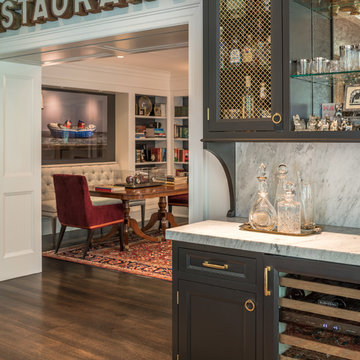
General Contractor: Porter Construction, Interiors by:Fancesca Rudin, Photography by: Angle Eye Photography
Small traditional single-wall wet bar in Wilmington with a submerged sink, recessed-panel cabinets, black cabinets, marble worktops, white splashback, marble splashback, dark hardwood flooring, brown floors and white worktops.
Small traditional single-wall wet bar in Wilmington with a submerged sink, recessed-panel cabinets, black cabinets, marble worktops, white splashback, marble splashback, dark hardwood flooring, brown floors and white worktops.
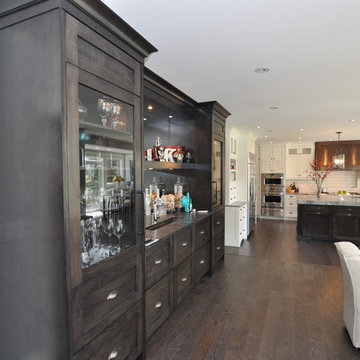
Manson Hua
This is an example of a large traditional single-wall wet bar in Vancouver with a submerged sink, shaker cabinets, dark wood cabinets, marble worktops, beige splashback and dark hardwood flooring.
This is an example of a large traditional single-wall wet bar in Vancouver with a submerged sink, shaker cabinets, dark wood cabinets, marble worktops, beige splashback and dark hardwood flooring.
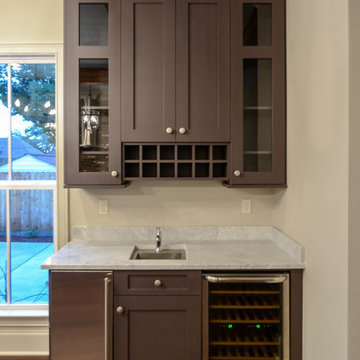
Home was built by TAG Homes, Inc. Jefferson Door supplied the interior (Masonite) and exterior doors, moulding, columns (HB&G), stair parts and hardware (Kwikset) for this home.
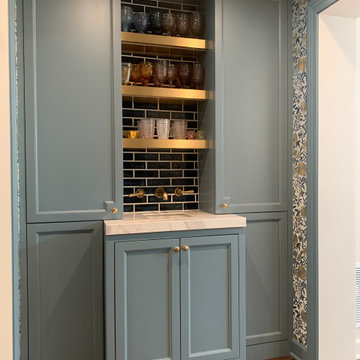
Butlers Pantry with Missoni Wall Covering and Tile
Photo of a small traditional single-wall wet bar in Chicago with a submerged sink, beaded cabinets, blue cabinets, blue splashback, ceramic splashback, white worktops, marble worktops, dark hardwood flooring and brown floors.
Photo of a small traditional single-wall wet bar in Chicago with a submerged sink, beaded cabinets, blue cabinets, blue splashback, ceramic splashback, white worktops, marble worktops, dark hardwood flooring and brown floors.
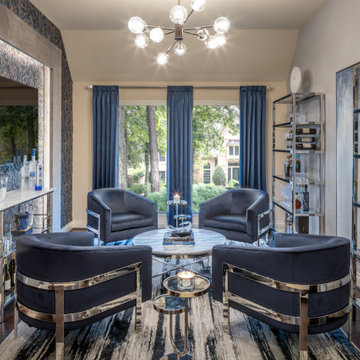
Design ideas for a medium sized modern dry bar in Houston with marble worktops, dark hardwood flooring, brown floors and white worktops.

Luxurious modern take on a traditional white Italian villa. An entry with a silver domed ceiling, painted moldings in patterns on the walls and mosaic marble flooring create a luxe foyer. Into the formal living room, cool polished Crema Marfil marble tiles contrast with honed carved limestone fireplaces throughout the home, including the outdoor loggia. Ceilings are coffered with white painted
crown moldings and beams, or planked, and the dining room has a mirrored ceiling. Bathrooms are white marble tiles and counters, with dark rich wood stains or white painted. The hallway leading into the master bedroom is designed with barrel vaulted ceilings and arched paneled wood stained doors. The master bath and vestibule floor is covered with a carpet of patterned mosaic marbles, and the interior doors to the large walk in master closets are made with leaded glass to let in the light. The master bedroom has dark walnut planked flooring, and a white painted fireplace surround with a white marble hearth.
The kitchen features white marbles and white ceramic tile backsplash, white painted cabinetry and a dark stained island with carved molding legs. Next to the kitchen, the bar in the family room has terra cotta colored marble on the backsplash and counter over dark walnut cabinets. Wrought iron staircase leading to the more modern media/family room upstairs.
Project Location: North Ranch, Westlake, California. Remodel designed by Maraya Interior Design. From their beautiful resort town of Ojai, they serve clients in Montecito, Hope Ranch, Malibu, Westlake and Calabasas, across the tri-county areas of Santa Barbara, Ventura and Los Angeles, south to Hidden Hills- north through Solvang and more.
ArcDesign Architects
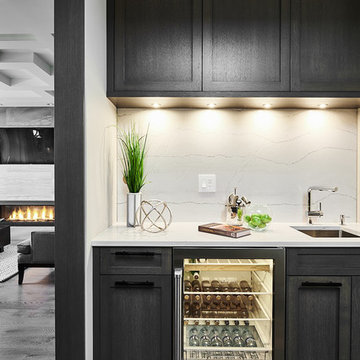
Joshua Lawrence
Design ideas for a small contemporary single-wall wet bar in Vancouver with a submerged sink, shaker cabinets, dark wood cabinets, marble worktops, white splashback, porcelain splashback, dark hardwood flooring and brown floors.
Design ideas for a small contemporary single-wall wet bar in Vancouver with a submerged sink, shaker cabinets, dark wood cabinets, marble worktops, white splashback, porcelain splashback, dark hardwood flooring and brown floors.
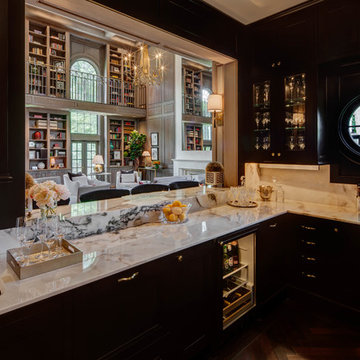
Photos by Alan Blakely
Design ideas for a l-shaped breakfast bar in Houston with a submerged sink, raised-panel cabinets, black cabinets, marble worktops and dark hardwood flooring.
Design ideas for a l-shaped breakfast bar in Houston with a submerged sink, raised-panel cabinets, black cabinets, marble worktops and dark hardwood flooring.
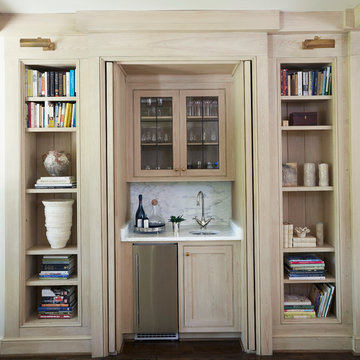
Design ideas for a small classic wet bar in Birmingham with a submerged sink, beaded cabinets, light wood cabinets, marble worktops, white splashback, stone slab splashback and dark hardwood flooring.
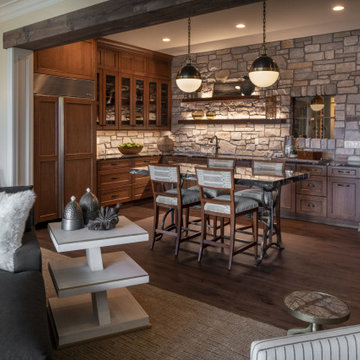
This wet bar is great for hanging out with friends for happy hour or even a game night. This space features a full refrigerator and freezer, ample counter space, floating shelves, and a cabinetry design that is great for storage.
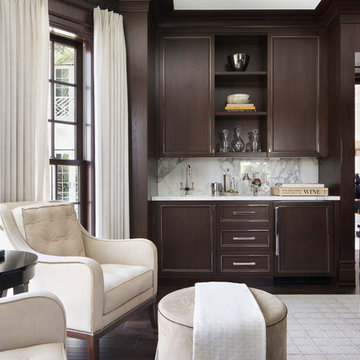
Jessica Glynn Photography
This is an example of a coastal single-wall wet bar in Miami with recessed-panel cabinets, dark wood cabinets, marble worktops, multi-coloured splashback, marble splashback, dark hardwood flooring and multicoloured worktops.
This is an example of a coastal single-wall wet bar in Miami with recessed-panel cabinets, dark wood cabinets, marble worktops, multi-coloured splashback, marble splashback, dark hardwood flooring and multicoloured worktops.
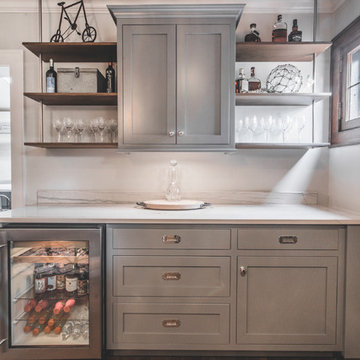
Bradshaw Photography
Inspiration for a small traditional single-wall wet bar in Columbus with no sink, shaker cabinets, grey cabinets, marble worktops, white splashback, marble splashback, dark hardwood flooring and brown floors.
Inspiration for a small traditional single-wall wet bar in Columbus with no sink, shaker cabinets, grey cabinets, marble worktops, white splashback, marble splashback, dark hardwood flooring and brown floors.

River Oaks, 2014 - Remodel and Additions
Design ideas for a large traditional breakfast bar in Houston with a submerged sink, recessed-panel cabinets, black cabinets, marble worktops, white splashback, marble splashback, dark hardwood flooring and white worktops.
Design ideas for a large traditional breakfast bar in Houston with a submerged sink, recessed-panel cabinets, black cabinets, marble worktops, white splashback, marble splashback, dark hardwood flooring and white worktops.
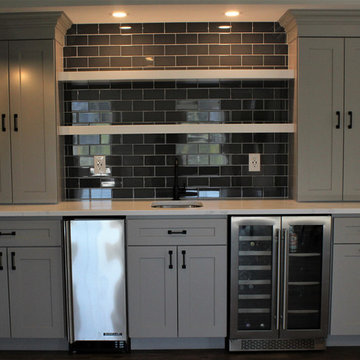
Design ideas for a traditional l-shaped home bar in Baltimore with a submerged sink, shaker cabinets, grey cabinets, marble worktops, brown splashback, ceramic splashback, dark hardwood flooring, brown floors and white worktops.
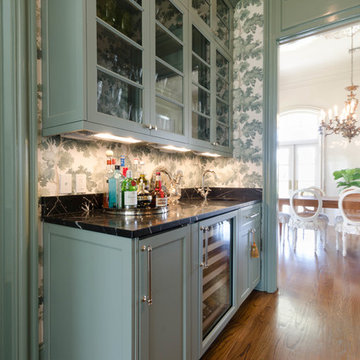
House was built by Hotard General Contracting, Inc. Jefferson Door supplied: exterior doors (custom Sapele mahogany), interior doors (Masonite), windows custom Sapele mahogany windows on the front and (Integrity by Marvin Windows) on the sides and back, columns (HB&G), crown moulding, baseboard and door hardware (Emtek).
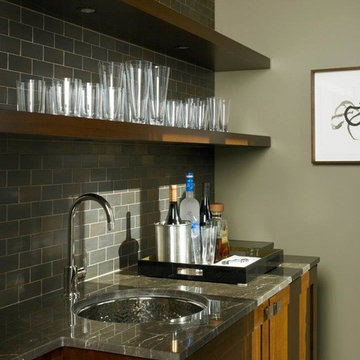
Medium sized modern single-wall wet bar in Chicago with a submerged sink, flat-panel cabinets, dark wood cabinets, marble worktops, grey splashback, metro tiled splashback and dark hardwood flooring.
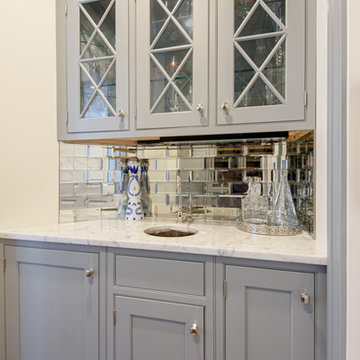
Design Builders & Remodeling is a one stop shop operation. From the start, design solutions are strongly rooted in practical applications and experience. Project planning takes into account the realities of the construction process and mindful of your established budget. All the work is centralized in one firm reducing the chances of costly or time consuming surprises. A solid partnership with solid professionals to help you realize your dreams for a new or improved home.
Nina Pomeroy

A decidedly modern, no-nonsense vibe permeates this 2018 kitchen remodel in Huntington Woods. Sleek gray and white cabinets feature flush mounted pulls reminiscent of filing cabinets. Hardworking Viking appliances and an industrial looking citrus juicer stand ready to get things done. Minimalist bar stools tuck neatly away beneath the extended island countertop. The one-handled, high arc faucet with gourmet spray joins an under-mount sink in front of an unadorned new picture window. Contemporary French doors by Weather Shield flank either side of the sink to create a calming sense of symmetry and balance.
A second glance reveals understated touches that soften the edges of the kitchen to make it inviting and comfortable. Etched glass doors grace the upper cabinets in the side pantry. The stainless steel backsplashes wear a subtle, circular rubbed sheen. A trio of delicately bent glass pendants reminiscent of glowing Asian paper lanterns hover serenely above the length of the island's waterfalled countertop. The quartzite countertops themselves appear soft, almost like translucent origami paper that has been lovingly folded, refolded, and smoothed back out. The countertop edges are mitered and gently square to cascade to the floor with a graceful waterfall effect down to the walnut floors.
The initial room design included a walk-in pantry, which during construction was transformed into an open wine bar with finished cabinetry. The square stepped ceiling detail symmetrically positioned over the island is the pleasing result of dropping the ceiling by two inches to conceal an original dropped beam. The finished design honors the spirit of the home's original design while ushering it graciously into the present day.
Home Bar with Marble Worktops and Dark Hardwood Flooring Ideas and Designs
8