Home Bar with Marble Worktops and Dark Hardwood Flooring Ideas and Designs
Refine by:
Budget
Sort by:Popular Today
21 - 40 of 556 photos
Item 1 of 3
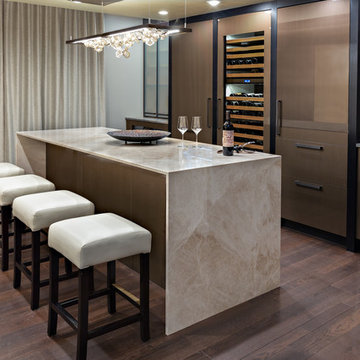
Design ideas for a large contemporary single-wall breakfast bar in Other with no sink, flat-panel cabinets, dark wood cabinets, dark hardwood flooring, brown floors, multicoloured worktops and marble worktops.
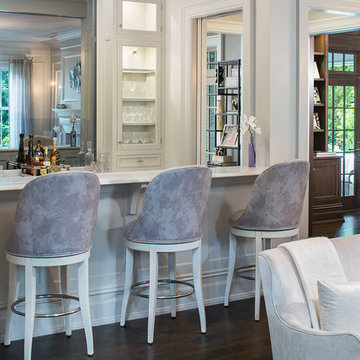
Custom Cabinets for a living room bar. Non-Beaded Knife Edge Doors with Glass Recessed Panel. Exposed Hinges. Small drawers for bar tools. Painted white. Seating area with decorative panel and brackets. Large Room crown and molding on bottom of cabinets. LED interior cabinet Lighting brings a brightness to the area. Open to living room with seating area

A glorious marble counter wet bar with backsplash and a wine refrigerator make a perfect place for hosting guests. The cabinets are custom painted in stately Chelsea Gray (by Benjamin Moore). Natural light floods over the heart of pine wood flooring.
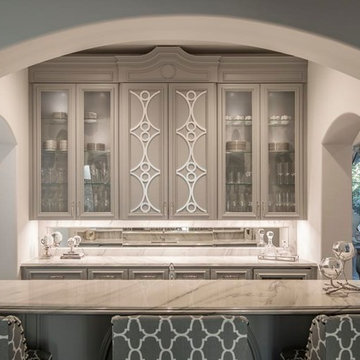
Paul Go Images
Photo of a large traditional galley breakfast bar in Dallas with glass-front cabinets, grey cabinets, marble worktops, mirror splashback, dark hardwood flooring and brown floors.
Photo of a large traditional galley breakfast bar in Dallas with glass-front cabinets, grey cabinets, marble worktops, mirror splashback, dark hardwood flooring and brown floors.
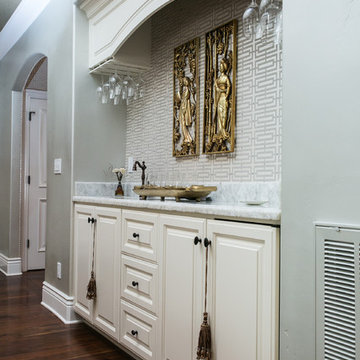
Inspiration for a medium sized classic single-wall wet bar in Other with dark hardwood flooring, brown floors, a submerged sink, raised-panel cabinets, white cabinets and marble worktops.
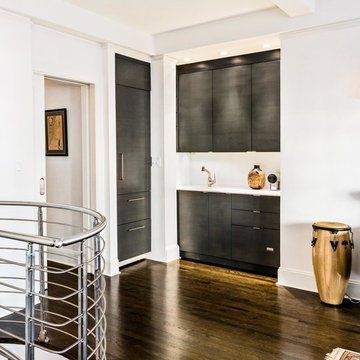
Alex Staniloff
Large modern l-shaped wet bar in Other with a submerged sink, flat-panel cabinets, grey cabinets, marble worktops, white splashback, glass sheet splashback and dark hardwood flooring.
Large modern l-shaped wet bar in Other with a submerged sink, flat-panel cabinets, grey cabinets, marble worktops, white splashback, glass sheet splashback and dark hardwood flooring.

This modern contemporary style dry bar area features Avant Stone Bianco Orobico - honed, benchtop and splash back with a sliding door to hide the bar when not in use.
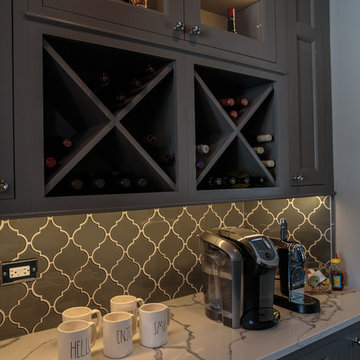
Inspiration for a large classic single-wall home bar in Chicago with a submerged sink, shaker cabinets, grey cabinets, marble worktops, grey splashback, glass tiled splashback and dark hardwood flooring.
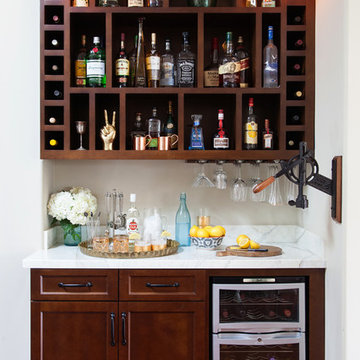
Found Creative Studios
Medium sized classic home bar in San Diego with recessed-panel cabinets, dark wood cabinets, marble worktops and dark hardwood flooring.
Medium sized classic home bar in San Diego with recessed-panel cabinets, dark wood cabinets, marble worktops and dark hardwood flooring.
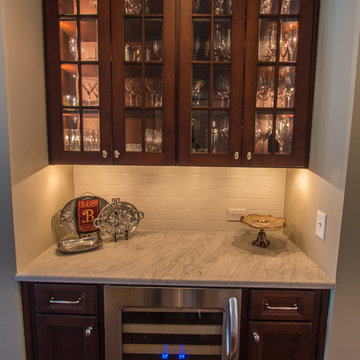
Garrett Anderson Photograpy
Design ideas for a small traditional single-wall wet bar in Atlanta with dark wood cabinets, marble worktops, white splashback, ceramic splashback, no sink, glass-front cabinets and dark hardwood flooring.
Design ideas for a small traditional single-wall wet bar in Atlanta with dark wood cabinets, marble worktops, white splashback, ceramic splashback, no sink, glass-front cabinets and dark hardwood flooring.

Traditional wet bar with dark wood cabinetry, white marble countertops and backsplash, dark hardwood chevron flooring, and floral grey wallpaper.
Photo of a traditional single-wall wet bar in Baltimore with a submerged sink, dark wood cabinets, marble worktops, beige splashback, marble splashback, dark hardwood flooring, brown floors and beige worktops.
Photo of a traditional single-wall wet bar in Baltimore with a submerged sink, dark wood cabinets, marble worktops, beige splashback, marble splashback, dark hardwood flooring, brown floors and beige worktops.

Inspiration for a large classic u-shaped breakfast bar in Chicago with a submerged sink, glass-front cabinets, black cabinets, marble worktops, black splashback, stone slab splashback, dark hardwood flooring, brown floors and black worktops.

Inspiration for a medium sized midcentury u-shaped wet bar in Miami with a submerged sink, glass-front cabinets, brown cabinets, marble worktops, brown splashback, marble splashback, dark hardwood flooring, brown floors and beige worktops.
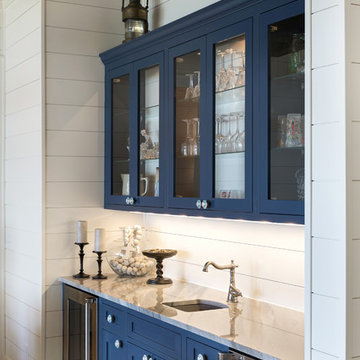
Custom Bar in the Living Room is painted in Benjamin Moore Van Duesen Blue and has knobs from Anthropologie. The Countertop is Monterra Marble. The Sink is Blanco and Faucet from Signature Hardware. Photo by SpaceCrafting.

Butler's pantry/wet bar area situated between the dining room and the kitchen make this an incredibly useful space. Mirrored walls create a larger area and add a bit of light to this wonderfully dark and inviting space. Photography by Peter Rymwid.

Retaining all the character of a 1923 whimsical while expanding to meet the needs of an active family of five.
This classic and timeless transformation strikes a beautiful balance between the charm of the existing home and the opportunities to realize something custom.
First, we reclaimed the attached one-car garage for a much-needed command central kitchen - organized in zones for cooking, dining, gathering, scheduling, homework and entertaining. With a devotion to design, a stunning, custom, nickel Ann Morris pot rack was chosen as a focal point, appliances were concealed with painted, raised-panel cabinetry and finishes like white quartzite countertops, white fireclay sinks and dark stained floors added just the right amount of light and color.
Outside the bustle of the family space, the previous kitchen became a butler’s pantry and richly-paneled library for reading, relaxing and enjoying cigars. The addition of a mud room, family room, and a wonderful space we lovingly call “The Jewel Room” for its heightened luxurious detail, completed the perfect remodel – opening up new space for the busy children, while providing comfortable respites for their happy parents.

Rob Karosis
Design ideas for an expansive beach style breakfast bar in Boston with dark hardwood flooring, a submerged sink, white cabinets, marble worktops, blue splashback and glass tiled splashback.
Design ideas for an expansive beach style breakfast bar in Boston with dark hardwood flooring, a submerged sink, white cabinets, marble worktops, blue splashback and glass tiled splashback.

This is an example of a medium sized classic galley dry bar in Denver with dark wood cabinets, marble worktops, white splashback, marble splashback, dark hardwood flooring, brown floors and white worktops.
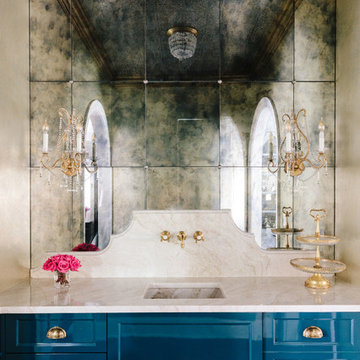
Photo Credit:
Aimée Mazzenga
Small classic single-wall wet bar in Chicago with a submerged sink, beaded cabinets, blue cabinets, marble worktops, multi-coloured splashback, mirror splashback, multicoloured worktops, dark hardwood flooring and brown floors.
Small classic single-wall wet bar in Chicago with a submerged sink, beaded cabinets, blue cabinets, marble worktops, multi-coloured splashback, mirror splashback, multicoloured worktops, dark hardwood flooring and brown floors.
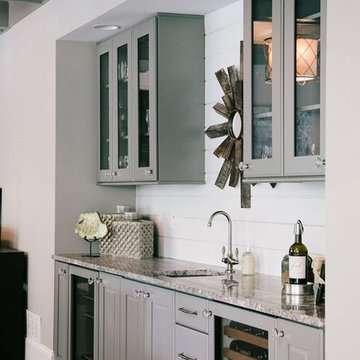
Lucy Reiser Williams
Farmhouse single-wall wet bar in Atlanta with glass-front cabinets, grey cabinets, marble worktops, white splashback and dark hardwood flooring.
Farmhouse single-wall wet bar in Atlanta with glass-front cabinets, grey cabinets, marble worktops, white splashback and dark hardwood flooring.
Home Bar with Marble Worktops and Dark Hardwood Flooring Ideas and Designs
2