Home Bar with Marble Worktops and Glass Worktops Ideas and Designs
Refine by:
Budget
Sort by:Popular Today
81 - 100 of 3,099 photos

Bespoke marble top bar with dark blue finish, fluted glass, brass uprights to mirrored shelving, the bar has a mini fridge and sink for easy access
Large contemporary wet bar in London with a built-in sink, flat-panel cabinets, blue cabinets, marble worktops, beige splashback, marble splashback, carpet, grey floors, beige worktops and feature lighting.
Large contemporary wet bar in London with a built-in sink, flat-panel cabinets, blue cabinets, marble worktops, beige splashback, marble splashback, carpet, grey floors, beige worktops and feature lighting.

Our clients approached us nearly two years ago seeking professional guidance amid the overwhelming selection process and challenges in visualizing the final outcome of their Kokomo, IN, new build construction. The final result is a warm, sophisticated sanctuary that effortlessly embodies comfort and elegance.
This open-concept kitchen features two islands – one dedicated to meal prep and the other for dining. Abundant storage in stylish cabinets enhances functionality. Thoughtful lighting design illuminates the space, and a breakfast area adjacent to the kitchen completes the seamless blend of style and practicality.
...
Project completed by Wendy Langston's Everything Home interior design firm, which serves Carmel, Zionsville, Fishers, Westfield, Noblesville, and Indianapolis.
For more about Everything Home, see here: https://everythinghomedesigns.com/
To learn more about this project, see here: https://everythinghomedesigns.com/portfolio/kokomo-luxury-home-interior-design/
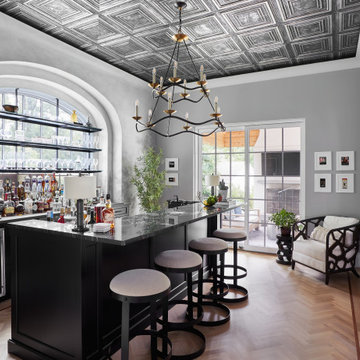
Inspiration for a classic u-shaped breakfast bar in New York with recessed-panel cabinets, black cabinets, marble worktops, medium hardwood flooring, brown floors and multicoloured worktops.
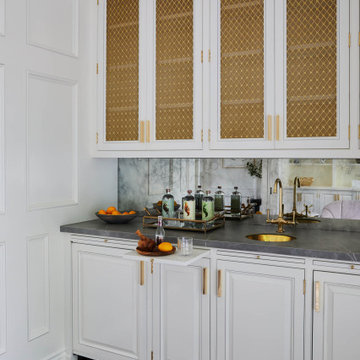
Bar within a Classical Contemporary residence in Los Angeles, CA.
Photo of a small classic single-wall wet bar in Los Angeles with a submerged sink, white cabinets, marble worktops, dark hardwood flooring, brown floors and grey worktops.
Photo of a small classic single-wall wet bar in Los Angeles with a submerged sink, white cabinets, marble worktops, dark hardwood flooring, brown floors and grey worktops.

Design ideas for a large contemporary l-shaped home bar in Melbourne with black cabinets, marble worktops, grey splashback, marble splashback, concrete flooring, grey floors and grey worktops.

Traditional wet bar with dark wood cabinetry, white marble countertops and backsplash, dark hardwood chevron flooring, and floral grey wallpaper.
Photo of a traditional single-wall wet bar in Baltimore with a submerged sink, dark wood cabinets, marble worktops, beige splashback, marble splashback, dark hardwood flooring, brown floors and beige worktops.
Photo of a traditional single-wall wet bar in Baltimore with a submerged sink, dark wood cabinets, marble worktops, beige splashback, marble splashback, dark hardwood flooring, brown floors and beige worktops.
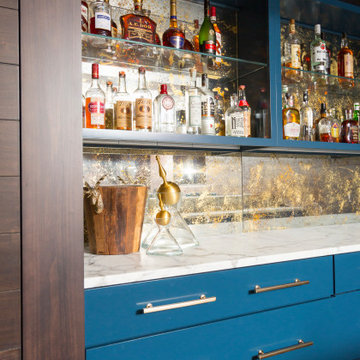
Rich blue cabinetry with antiqued mirror backsplash surrounded by warm wood cladded walls ... guest don't ever want to leave.
Inspiration for a medium sized traditional wet bar in Cincinnati with flat-panel cabinets, blue cabinets, marble worktops, multi-coloured splashback, mirror splashback, medium hardwood flooring, brown floors and white worktops.
Inspiration for a medium sized traditional wet bar in Cincinnati with flat-panel cabinets, blue cabinets, marble worktops, multi-coloured splashback, mirror splashback, medium hardwood flooring, brown floors and white worktops.

This is an example of a large rural bar cart in Austin with no sink, shaker cabinets, grey cabinets, marble worktops, pink splashback, ceramic splashback, medium hardwood flooring, brown floors and grey worktops.

Country galley breakfast bar in Richmond with a built-in sink, shaker cabinets, black cabinets, marble worktops, brick splashback, light hardwood flooring, black worktops and a feature wall.

Inspiration for a large classic u-shaped breakfast bar in Chicago with a submerged sink, glass-front cabinets, black cabinets, marble worktops, black splashback, stone slab splashback, dark hardwood flooring, brown floors and black worktops.

Inspiration for a medium sized midcentury u-shaped wet bar in Miami with a submerged sink, glass-front cabinets, brown cabinets, marble worktops, brown splashback, marble splashback, dark hardwood flooring, brown floors and beige worktops.
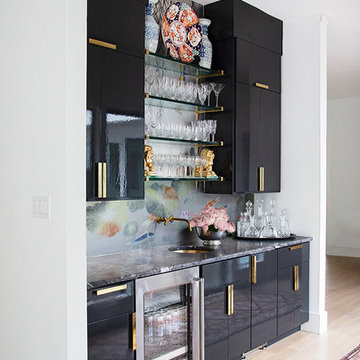
Luxe, eclectic vibe in this home bar with high-gloss black cabinets painted in lacquer tined to match Benjamin Moore's BM 2124-10 "Wrought Iron", plus koi wallpaper backsplash, all by Paper Moon Painting

Patrick Brickman
This is an example of a medium sized country single-wall wet bar in Charleston with blue cabinets, white worktops, a submerged sink, recessed-panel cabinets, marble worktops, white splashback, wood splashback, medium hardwood flooring and brown floors.
This is an example of a medium sized country single-wall wet bar in Charleston with blue cabinets, white worktops, a submerged sink, recessed-panel cabinets, marble worktops, white splashback, wood splashback, medium hardwood flooring and brown floors.
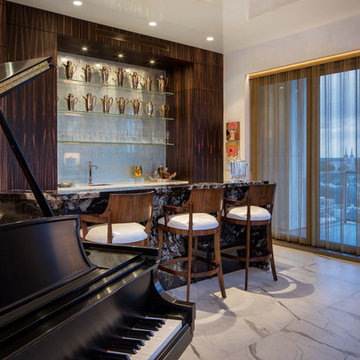
Home bar, high rise condo
Connie Anderson Photography
Inspiration for a medium sized contemporary breakfast bar in Houston with a built-in sink, brown cabinets, marble worktops, porcelain flooring and white floors.
Inspiration for a medium sized contemporary breakfast bar in Houston with a built-in sink, brown cabinets, marble worktops, porcelain flooring and white floors.
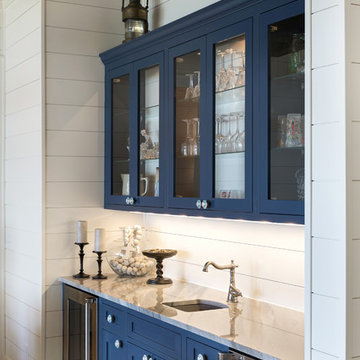
Custom Bar in the Living Room is painted in Benjamin Moore Van Duesen Blue and has knobs from Anthropologie. The Countertop is Monterra Marble. The Sink is Blanco and Faucet from Signature Hardware. Photo by SpaceCrafting.
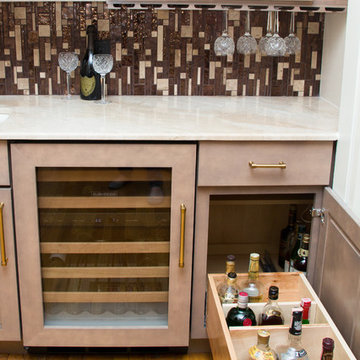
Designed By: Robby & Lisa Griffin
Photios By: Desired Photo
Photo of a small contemporary single-wall wet bar in Houston with a submerged sink, shaker cabinets, beige cabinets, marble worktops, brown splashback, glass tiled splashback, light hardwood flooring and brown floors.
Photo of a small contemporary single-wall wet bar in Houston with a submerged sink, shaker cabinets, beige cabinets, marble worktops, brown splashback, glass tiled splashback, light hardwood flooring and brown floors.

Butler's pantry/wet bar area situated between the dining room and the kitchen make this an incredibly useful space. Mirrored walls create a larger area and add a bit of light to this wonderfully dark and inviting space. Photography by Peter Rymwid.
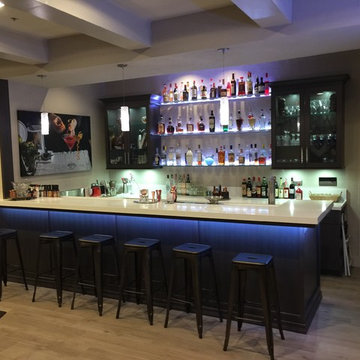
This is an example of a large modern u-shaped breakfast bar in Miami with a built-in sink, glass-front cabinets, dark wood cabinets, marble worktops, light hardwood flooring, brown floors and white worktops.

Retaining all the character of a 1923 whimsical while expanding to meet the needs of an active family of five.
This classic and timeless transformation strikes a beautiful balance between the charm of the existing home and the opportunities to realize something custom.
First, we reclaimed the attached one-car garage for a much-needed command central kitchen - organized in zones for cooking, dining, gathering, scheduling, homework and entertaining. With a devotion to design, a stunning, custom, nickel Ann Morris pot rack was chosen as a focal point, appliances were concealed with painted, raised-panel cabinetry and finishes like white quartzite countertops, white fireclay sinks and dark stained floors added just the right amount of light and color.
Outside the bustle of the family space, the previous kitchen became a butler’s pantry and richly-paneled library for reading, relaxing and enjoying cigars. The addition of a mud room, family room, and a wonderful space we lovingly call “The Jewel Room” for its heightened luxurious detail, completed the perfect remodel – opening up new space for the busy children, while providing comfortable respites for their happy parents.

This house has a cool modern vibe, but the pre-rennovation layout was not working for these homeowners. We were able to take their vision of an open kitchen and living area and make it come to life. Simple, clean lines and a large great room are now in place. We tore down dividing walls and came up with an all new layout. These homeowners are absolutely loving their home with their new spaces! Design by Hatfield Builders | Photography by Versatile Imaging
Home Bar with Marble Worktops and Glass Worktops Ideas and Designs
5