Home Bar with Marble Worktops and Grey Splashback Ideas and Designs
Refine by:
Budget
Sort by:Popular Today
1 - 20 of 327 photos

This is an example of a small traditional single-wall wet bar in New York with a submerged sink, grey splashback, light hardwood flooring, shaker cabinets, white cabinets, marble worktops, glass tiled splashback and grey worktops.

Lower level bar perfect for entertaining. The calming gray cabinetry pairs perfectly with the countertops and pendants.
Meechan Architectural Photography

Elizabeth Taich Design is a Chicago-based full-service interior architecture and design firm that specializes in sophisticated yet livable environments.
IC360

Blue and gold finishes with marble counter tops, featuring a wine cooler and rack.
Design ideas for a medium sized traditional single-wall dry bar in Houston with no sink, recessed-panel cabinets, blue cabinets, marble worktops, grey splashback, marble splashback, dark hardwood flooring, grey worktops and brown floors.
Design ideas for a medium sized traditional single-wall dry bar in Houston with no sink, recessed-panel cabinets, blue cabinets, marble worktops, grey splashback, marble splashback, dark hardwood flooring, grey worktops and brown floors.

Scott Hargis Photography
Open concept bar located in the great room. This feature creates a separation to the formal dining room.
This is an example of a medium sized contemporary galley breakfast bar in San Francisco with no sink, flat-panel cabinets, grey cabinets, marble worktops, grey splashback, stone slab splashback and bamboo flooring.
This is an example of a medium sized contemporary galley breakfast bar in San Francisco with no sink, flat-panel cabinets, grey cabinets, marble worktops, grey splashback, stone slab splashback and bamboo flooring.
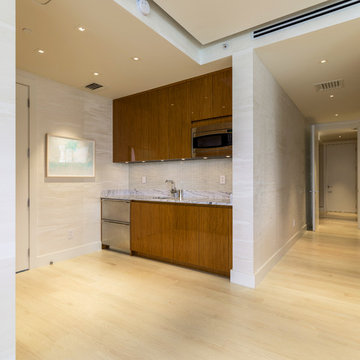
Inspiration for a medium sized contemporary single-wall wet bar in Miami with a submerged sink, flat-panel cabinets, medium wood cabinets, marble worktops, grey splashback, glass tiled splashback and light hardwood flooring.
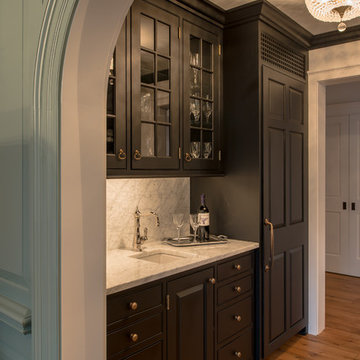
Angle Eye Photography
Design ideas for a small traditional single-wall wet bar in Philadelphia with black cabinets, marble worktops, grey splashback, medium hardwood flooring and marble splashback.
Design ideas for a small traditional single-wall wet bar in Philadelphia with black cabinets, marble worktops, grey splashback, medium hardwood flooring and marble splashback.

Phillip Crocker Photography
The Decadent Adult Retreat! Bar, Wine Cellar, 3 Sports TV's, Pool Table, Fireplace and Exterior Hot Tub.
A custom bar was designed my McCabe Design & Interiors to fit the homeowner's love of gathering with friends and entertaining whilst enjoying great conversation, sports tv, or playing pool. The original space was reconfigured to allow for this large and elegant bar. Beside it, and easily accessible for the homeowner bartender is a walk-in wine cellar. Custom millwork was designed and built to exact specifications including a routered custom design on the curved bar. A two-tiered bar was created to allow preparation on the lower level. Across from the bar, is a sitting area and an electric fireplace. Three tv's ensure maximum sports coverage. Lighting accents include slims, led puck, and rope lighting under the bar. A sonas and remotely controlled lighting finish this entertaining haven.

In the original residence, the kitchen occupied this space. With the addition to house the kitchen, our architects designed a butler's pantry for this space with extensive storage. The exposed beams and wide-plan wood flooring extends throughout this older portion of the structure.

This is an example of a large modern galley breakfast bar in Las Vegas with a built-in sink, flat-panel cabinets, grey cabinets, marble worktops, grey splashback, mirror splashback, porcelain flooring, grey floors and multicoloured worktops.
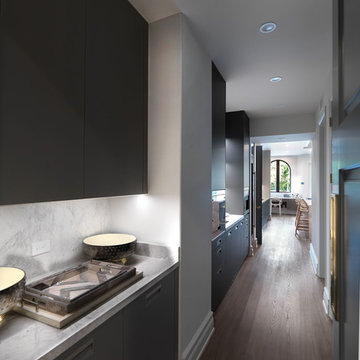
Design ideas for a small modern single-wall wet bar in Los Angeles with a submerged sink, flat-panel cabinets, grey cabinets, marble worktops, grey splashback, marble splashback, dark hardwood flooring, brown floors and grey worktops.
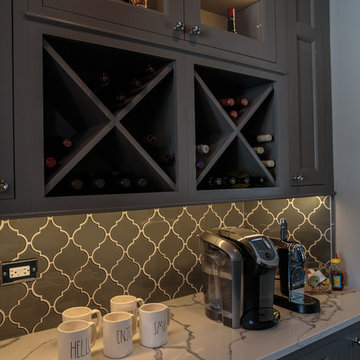
Inspiration for a large classic single-wall home bar in Chicago with a submerged sink, shaker cabinets, grey cabinets, marble worktops, grey splashback, glass tiled splashback and dark hardwood flooring.

Custom bar cabinet designed to display the ship model built by the client's father. THe wine racking is reminiscent of waves and the ship lap siding adds a nautical flair.
Photo: Tracy Witherspoon
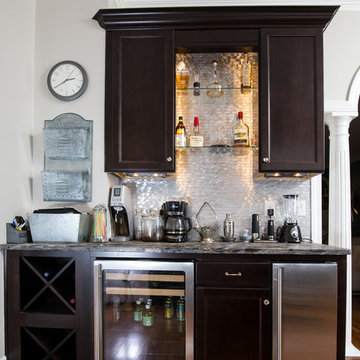
Brendon Pinola
Classic single-wall wet bar in Birmingham with medium hardwood flooring, no sink, recessed-panel cabinets, dark wood cabinets, marble worktops, grey splashback and metal splashback.
Classic single-wall wet bar in Birmingham with medium hardwood flooring, no sink, recessed-panel cabinets, dark wood cabinets, marble worktops, grey splashback and metal splashback.

Medium sized bohemian l-shaped wet bar in Houston with a submerged sink, raised-panel cabinets, white cabinets, marble worktops, grey splashback, cement tile splashback, dark hardwood flooring, brown floors and grey worktops.

Design ideas for a large contemporary l-shaped home bar in Melbourne with black cabinets, marble worktops, grey splashback, marble splashback, concrete flooring, grey floors and grey worktops.

Retaining all the character of a 1923 whimsical while expanding to meet the needs of an active family of five.
This classic and timeless transformation strikes a beautiful balance between the charm of the existing home and the opportunities to realize something custom.
First, we reclaimed the attached one-car garage for a much-needed command central kitchen - organized in zones for cooking, dining, gathering, scheduling, homework and entertaining. With a devotion to design, a stunning, custom, nickel Ann Morris pot rack was chosen as a focal point, appliances were concealed with painted, raised-panel cabinetry and finishes like white quartzite countertops, white fireclay sinks and dark stained floors added just the right amount of light and color.
Outside the bustle of the family space, the previous kitchen became a butler’s pantry and richly-paneled library for reading, relaxing and enjoying cigars. The addition of a mud room, family room, and a wonderful space we lovingly call “The Jewel Room” for its heightened luxurious detail, completed the perfect remodel – opening up new space for the busy children, while providing comfortable respites for their happy parents.

Phillip Cocker Photography
The Decadent Adult Retreat! Bar, Wine Cellar, 3 Sports TV's, Pool Table, Fireplace and Exterior Hot Tub.
A custom bar was designed my McCabe Design & Interiors to fit the homeowner's love of gathering with friends and entertaining whilst enjoying great conversation, sports tv, or playing pool. The original space was reconfigured to allow for this large and elegant bar. Beside it, and easily accessible for the homeowner bartender is a walk-in wine cellar. Custom millwork was designed and built to exact specifications including a routered custom design on the curved bar. A two-tiered bar was created to allow preparation on the lower level. Across from the bar, is a sitting area and an electric fireplace. Three tv's ensure maximum sports coverage. Lighting accents include slims, led puck, and rope lighting under the bar. A sonas and remotely controlled lighting finish this entertaining haven.
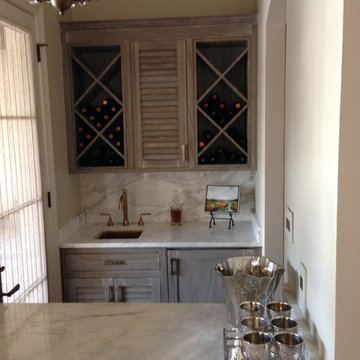
Spanish cedar cabinets with faux finish to look like white washed cypress, Milferd Perez (faux finisher)
Small classic galley wet bar in New Orleans with shaker cabinets, a submerged sink, medium wood cabinets, marble worktops, grey splashback, marble splashback and grey worktops.
Small classic galley wet bar in New Orleans with shaker cabinets, a submerged sink, medium wood cabinets, marble worktops, grey splashback, marble splashback and grey worktops.
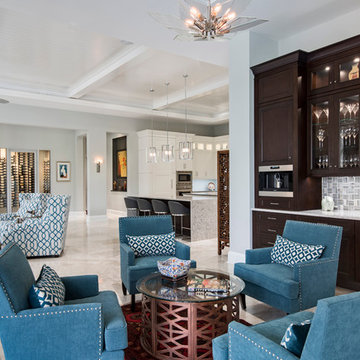
Amber Frederiksen Photography
Photo of a medium sized classic single-wall home bar in Miami with recessed-panel cabinets, dark wood cabinets, marble worktops, grey splashback, mosaic tiled splashback and travertine flooring.
Photo of a medium sized classic single-wall home bar in Miami with recessed-panel cabinets, dark wood cabinets, marble worktops, grey splashback, mosaic tiled splashback and travertine flooring.
Home Bar with Marble Worktops and Grey Splashback Ideas and Designs
1