Home Bar
Refine by:
Budget
Sort by:Popular Today
1 - 20 of 211 photos

Download our free ebook, Creating the Ideal Kitchen. DOWNLOAD NOW
For many, extra time at home during COVID left them wanting more from their homes. Whether you realized the shortcomings of your space or simply wanted to combat boredom, a well-designed and functional home was no longer a want, it became a need. Tina found herself wanting more from her Old Irving Park home and reached out to The Kitchen Studio about adding function to her kitchen to make the most of the available real estate.
At the end of the day, there is nothing better than returning home to a bright and happy space you love. And this kitchen wasn’t that for Tina. Dark and dated, with a palette from the past and features that didn’t make the most of the available square footage, this remodel required vision and a fresh approach to the space. Lead designer, Stephanie Cole’s main design goal was better flow, while adding greater functionality with organized storage, accessible open shelving, and an overall sense of cohesion with the adjoining family room.
The original kitchen featured a large pizza oven, which was rarely used, yet its footprint limited storage space. The nearby pantry had become a catch-all, lacking the organization needed in the home. The initial plan was to keep the pizza oven, but eventually Tina realized she preferred the design possibilities that came from removing this cumbersome feature, with the goal of adding function throughout the upgraded and elevated space. Eliminating the pantry added square footage and length to the kitchen for greater function and more storage. This redesigned space reflects how she lives and uses her home, as well as her love for entertaining.
The kitchen features a classic, clean, and timeless palette. White cabinetry, with brass and bronze finishes, contrasts with rich wood flooring, and lets the large, deep blue island in Woodland’s custom color Harbor – a neutral, yet statement color – draw your eye.
The kitchen was the main priority. In addition to updating and elevating this space, Tina wanted to maximize what her home had to offer. From moving the location of the patio door and eliminating a window to removing an existing closet in the mudroom and the cluttered pantry, the kitchen footprint grew. Once the floorplan was set, it was time to bring cohesion to her home, creating connection between the kitchen and surrounding spaces.
The color palette carries into the mudroom, where we added beautiful new cabinetry, practical bench seating, and accessible hooks, perfect for guests and everyday living. The nearby bar continues the aesthetic, with stunning Carrara marble subway tile, hints of brass and bronze, and a design that further captures the vibe of the kitchen.
Every home has its unique design challenges. But with a fresh perspective and a bit of creativity, there is always a way to give the client exactly what they want [and need]. In this particular kitchen, the existing soffits and high slanted ceilings added a layer of complexity to the lighting layout and upper perimeter cabinets.
While a space needs to look good, it also needs to function well. This meant making the most of the height of the room and accounting for the varied ceiling features, while also giving Tina everything she wanted and more. Pendants and task lighting paired with an abundance of natural light amplify the bright aesthetic. The cabinetry layout and design compliments the soffits with subtle profile details that bring everything together. The tile selections add visual interest, drawing the eye to the focal area above the range. Glass-doored cabinets further customize the space and give the illusion of even more height within the room.
While her family may be grown and out of the house, Tina was focused on adding function without sacrificing a stunning aesthetic and dreamy finishes that make the kitchen the gathering place of any home. It was time to love her kitchen again, and if you’re wondering what she loves most, it’s the niche with glass door cabinetry and open shelving for display paired with the marble mosaic backsplash over the range and complimenting hood. Each of these features is a stunning point of interest within the kitchen – both brag-worthy additions to a perimeter layout that previously felt limited and lacking.
Whether your remodel is the result of special needs in your home or simply the excitement of focusing your energy on creating a fun new aesthetic, we are here for it. We love a good challenge because there is always a way to make a space better – adding function and beauty simultaneously.

Fumed Antique Oak #1 Natural
Small classic single-wall home bar in Raleigh with shaker cabinets, multi-coloured splashback, medium hardwood flooring, grey cabinets, no sink, marble worktops, stone slab splashback and brown floors.
Small classic single-wall home bar in Raleigh with shaker cabinets, multi-coloured splashback, medium hardwood flooring, grey cabinets, no sink, marble worktops, stone slab splashback and brown floors.

Influenced by classic Nordic design. Surprisingly flexible with furnishings. Amplify by continuing the clean modern aesthetic, or punctuate with statement pieces. With the Modin Collection, we have raised the bar on luxury vinyl plank. The result is a new standard in resilient flooring. Modin offers true embossed in register texture, a low sheen level, a rigid SPC core, an industry-leading wear layer, and so much more.

Blue and gold finishes with marble counter tops, featuring a wine cooler and rack.
Design ideas for a medium sized traditional single-wall dry bar in Houston with no sink, recessed-panel cabinets, blue cabinets, marble worktops, grey splashback, marble splashback, dark hardwood flooring, grey worktops and brown floors.
Design ideas for a medium sized traditional single-wall dry bar in Houston with no sink, recessed-panel cabinets, blue cabinets, marble worktops, grey splashback, marble splashback, dark hardwood flooring, grey worktops and brown floors.
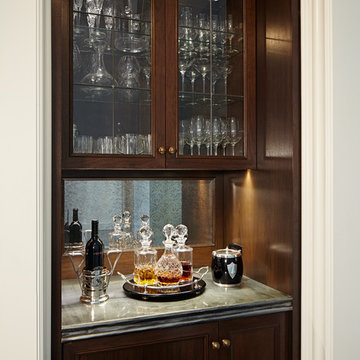
Design ideas for a small classic single-wall wet bar in Chicago with no sink, recessed-panel cabinets, dark wood cabinets, marble worktops and mirror splashback.
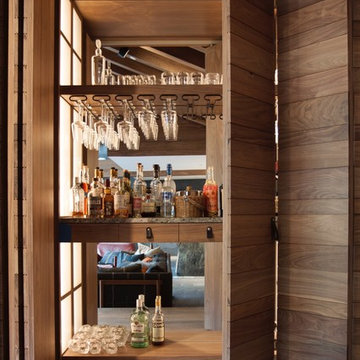
Francisco Cortina / Raquel Hernández
This is an example of an expansive modern home bar with no sink, medium wood cabinets, marble worktops, mirror splashback and medium hardwood flooring.
This is an example of an expansive modern home bar with no sink, medium wood cabinets, marble worktops, mirror splashback and medium hardwood flooring.

Scott Hargis Photography
Open concept bar located in the great room. This feature creates a separation to the formal dining room.
This is an example of a medium sized contemporary galley breakfast bar in San Francisco with no sink, flat-panel cabinets, grey cabinets, marble worktops, grey splashback, stone slab splashback and bamboo flooring.
This is an example of a medium sized contemporary galley breakfast bar in San Francisco with no sink, flat-panel cabinets, grey cabinets, marble worktops, grey splashback, stone slab splashback and bamboo flooring.

Warm Open Space in the works for this beautiful midcentury renovation.
Design ideas for a medium sized modern single-wall wet bar in Baltimore with no sink, flat-panel cabinets, light wood cabinets, marble worktops, white splashback, marble splashback, light hardwood flooring, brown floors and white worktops.
Design ideas for a medium sized modern single-wall wet bar in Baltimore with no sink, flat-panel cabinets, light wood cabinets, marble worktops, white splashback, marble splashback, light hardwood flooring, brown floors and white worktops.
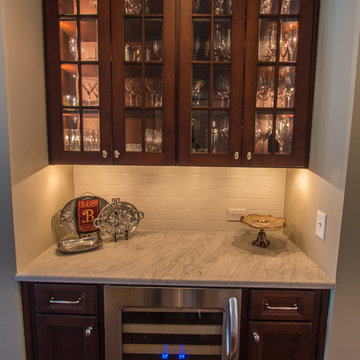
Garrett Anderson Photograpy
Design ideas for a small traditional single-wall wet bar in Atlanta with dark wood cabinets, marble worktops, white splashback, ceramic splashback, no sink, glass-front cabinets and dark hardwood flooring.
Design ideas for a small traditional single-wall wet bar in Atlanta with dark wood cabinets, marble worktops, white splashback, ceramic splashback, no sink, glass-front cabinets and dark hardwood flooring.
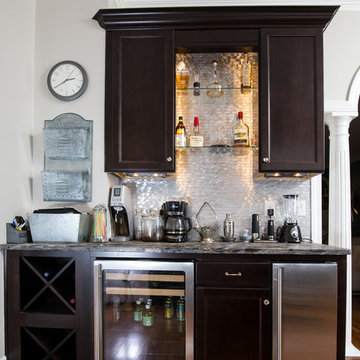
Brendon Pinola
Classic single-wall wet bar in Birmingham with medium hardwood flooring, no sink, recessed-panel cabinets, dark wood cabinets, marble worktops, grey splashback and metal splashback.
Classic single-wall wet bar in Birmingham with medium hardwood flooring, no sink, recessed-panel cabinets, dark wood cabinets, marble worktops, grey splashback and metal splashback.

This is an example of a large rural bar cart in Austin with no sink, shaker cabinets, grey cabinets, marble worktops, pink splashback, ceramic splashback, medium hardwood flooring, brown floors and grey worktops.

Connie Anderson
Photo of an expansive traditional galley wet bar in Houston with no sink, recessed-panel cabinets, grey cabinets, marble worktops, white splashback, metro tiled splashback, light hardwood flooring, brown floors and grey worktops.
Photo of an expansive traditional galley wet bar in Houston with no sink, recessed-panel cabinets, grey cabinets, marble worktops, white splashback, metro tiled splashback, light hardwood flooring, brown floors and grey worktops.
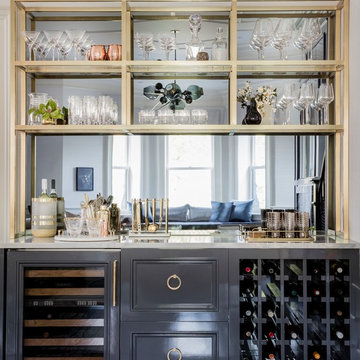
Photography by Michael J. Lee
Medium sized traditional single-wall home bar in Boston with no sink, recessed-panel cabinets, grey cabinets, marble worktops and mirror splashback.
Medium sized traditional single-wall home bar in Boston with no sink, recessed-panel cabinets, grey cabinets, marble worktops and mirror splashback.

Floating shelves and surround with LED tape lighting.
Photo of a small classic single-wall home bar in Austin with no sink, dark wood cabinets, marble worktops, multi-coloured splashback, mosaic tiled splashback, medium hardwood flooring and recessed-panel cabinets.
Photo of a small classic single-wall home bar in Austin with no sink, dark wood cabinets, marble worktops, multi-coloured splashback, mosaic tiled splashback, medium hardwood flooring and recessed-panel cabinets.

Inspiration for a medium sized eclectic galley breakfast bar in London with white cabinets, mirror splashback, open cabinets, marble worktops, concrete flooring and no sink.
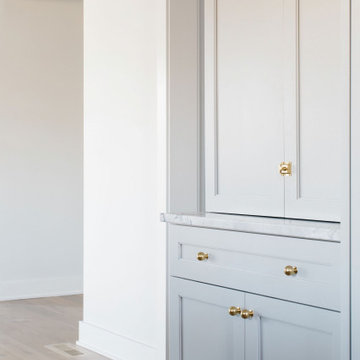
A hidden dry bar perfect for everyday entertaining ✨
Located right off the kitchen, this bar is perfect for a wine night with friends or a weeknight glass of chardonnay just for you.
Custom pocket doors allow you to tuck everything away when not in use (or so you can hide clutter if need be ?)!
Paint Color: Custom color matched to Farrow & Ball Lamp Room Gray

This is an example of a small contemporary single-wall dry bar in Milwaukee with no sink, floating shelves, medium wood cabinets, marble worktops, beige splashback, light hardwood flooring, brown floors and black worktops.

In this picture you'll notice a small nook
We created a small custom bar area from what used to be the extension of the brick fireplace.
We helped our customer reimagine every space in their home

Classic single-wall dry bar in New York with no sink, recessed-panel cabinets, grey cabinets, marble worktops, grey splashback, marble flooring, brown floors and grey worktops.
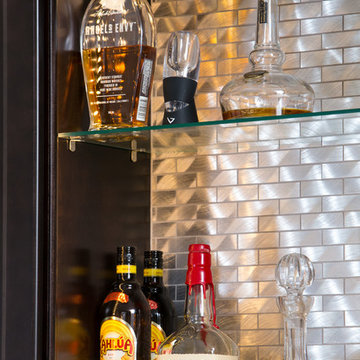
Brendon Pinola
Inspiration for a classic single-wall wet bar in Birmingham with medium hardwood flooring, no sink, recessed-panel cabinets, dark wood cabinets, marble worktops, grey splashback and metal splashback.
Inspiration for a classic single-wall wet bar in Birmingham with medium hardwood flooring, no sink, recessed-panel cabinets, dark wood cabinets, marble worktops, grey splashback and metal splashback.
1