Home Bar with White Cabinets and Marble Worktops Ideas and Designs
Refine by:
Budget
Sort by:Popular Today
1 - 20 of 578 photos

Medium sized bohemian l-shaped wet bar in Houston with a submerged sink, raised-panel cabinets, white cabinets, marble worktops, grey splashback, cement tile splashback, dark hardwood flooring, brown floors and grey worktops.

This is an example of a small traditional single-wall wet bar in New York with a submerged sink, grey splashback, light hardwood flooring, shaker cabinets, white cabinets, marble worktops, glass tiled splashback and grey worktops.

This is an example of a classic single-wall wet bar in New York with a submerged sink, beaded cabinets, white cabinets, marble worktops, beige splashback and metro tiled splashback.
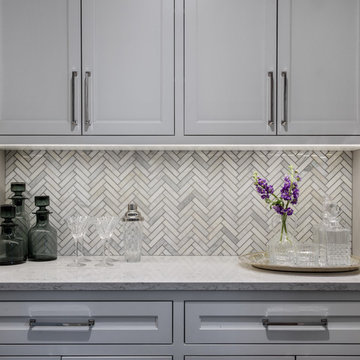
Cynthia Lynn
Inspiration for a small classic single-wall wet bar in Chicago with no sink, recessed-panel cabinets, white cabinets, marble worktops, white splashback and marble splashback.
Inspiration for a small classic single-wall wet bar in Chicago with no sink, recessed-panel cabinets, white cabinets, marble worktops, white splashback and marble splashback.

This is an example of a small contemporary single-wall wet bar in Toronto with no sink, recessed-panel cabinets, white cabinets, marble worktops, grey splashback, marble splashback, dark hardwood flooring, brown floors and grey worktops.

Photo of a large modern u-shaped home bar in New York with shaker cabinets, white cabinets, marble worktops, grey splashback, marble splashback, medium hardwood flooring and brown floors.

This new construction features a modern design and all the amenities you need for comfortable living. The white marble island in the kitchen is a standout feature, perfect for entertaining guests or enjoying a quiet morning breakfast. The white cabinets and wood flooring also add a touch of warmth and sophistication. And let's not forget about the white marble walls in the kitchen- they bring a sleek and cohesive look to the space. This home is perfect for anyone looking for a modern and stylish living space.
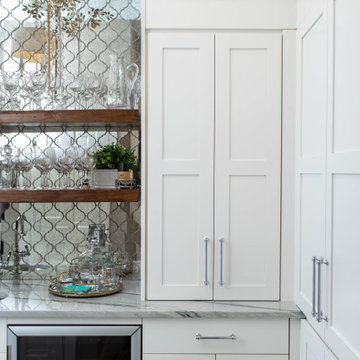
Inspiration for a classic u-shaped home bar in Other with shaker cabinets, white cabinets, marble worktops and grey worktops.

Photo of a small contemporary single-wall wet bar in New Orleans with a submerged sink, glass-front cabinets, white cabinets, marble worktops, grey splashback, marble splashback, medium hardwood flooring and brown floors.
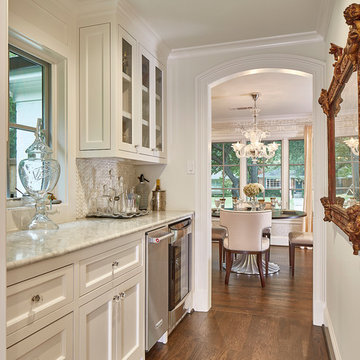
Ken Vaughan - Vaughan Creative Media
Design ideas for a traditional single-wall wet bar in Dallas with no sink, beaded cabinets, white cabinets, marble worktops, grey splashback, stone tiled splashback, medium hardwood flooring, brown floors and grey worktops.
Design ideas for a traditional single-wall wet bar in Dallas with no sink, beaded cabinets, white cabinets, marble worktops, grey splashback, stone tiled splashback, medium hardwood flooring, brown floors and grey worktops.

Kitchen bar with custom cabinets, wine refrigerator, and antique mirror.
Country u-shaped home bar in Other with shaker cabinets, white cabinets, marble worktops, ceramic splashback, medium hardwood flooring, brown floors and white worktops.
Country u-shaped home bar in Other with shaker cabinets, white cabinets, marble worktops, ceramic splashback, medium hardwood flooring, brown floors and white worktops.

A decidedly modern, no-nonsense vibe permeates this 2018 kitchen remodel in Huntington Woods. Sleek gray and white cabinets feature flush mounted pulls reminiscent of filing cabinets. Hardworking Viking appliances and an industrial looking citrus juicer stand ready to get things done. Minimalist bar stools tuck neatly away beneath the extended island countertop. The one-handled, high arc faucet with gourmet spray joins an under-mount sink in front of an unadorned new picture window. Contemporary French doors by Weather Shield flank either side of the sink to create a calming sense of symmetry and balance.
A second glance reveals understated touches that soften the edges of the kitchen to make it inviting and comfortable. Etched glass doors grace the upper cabinets in the side pantry. The stainless steel backsplashes wear a subtle, circular rubbed sheen. A trio of delicately bent glass pendants reminiscent of glowing Asian paper lanterns hover serenely above the length of the island's waterfalled countertop. The quartzite countertops themselves appear soft, almost like translucent origami paper that has been lovingly folded, refolded, and smoothed back out. The countertop edges are mitered and gently square to cascade to the floor with a graceful waterfall effect down to the walnut floors.
The initial room design included a walk-in pantry, which during construction was transformed into an open wine bar with finished cabinetry. The square stepped ceiling detail symmetrically positioned over the island is the pleasing result of dropping the ceiling by two inches to conceal an original dropped beam. The finished design honors the spirit of the home's original design while ushering it graciously into the present day.

Beverage center to serve the Great Room & Dining Room while entertaining.
This is an example of a small traditional single-wall home bar in DC Metro with recessed-panel cabinets, white cabinets, marble worktops, multi-coloured splashback, marble splashback and medium hardwood flooring.
This is an example of a small traditional single-wall home bar in DC Metro with recessed-panel cabinets, white cabinets, marble worktops, multi-coloured splashback, marble splashback and medium hardwood flooring.

Experience the newest masterpiece by XPC Investment with California Contemporary design by Jessica Koltun Home in Forest Hollow. This gorgeous home on nearly a half acre lot with a pool has been superbly rebuilt with unparalleled style & custom craftsmanship offering a functional layout for entertaining & everyday living. The open floor plan is flooded with natural light and filled with design details including white oak engineered flooring, cement fireplace, custom wall and ceiling millwork, floating shelves, soft close cabinetry, marble countertops and much more. Amenities include a dedicated study, formal dining room, a kitchen with double islands, gas range, built in refrigerator, and butler wet bar. Retire to your Owner's suite featuring private access to your lush backyard, a generous shower & walk-in closet. Soak up the sun, or be the life of the party in your private, oversized backyard with pool perfect for entertaining. This home combines the very best of location and style!
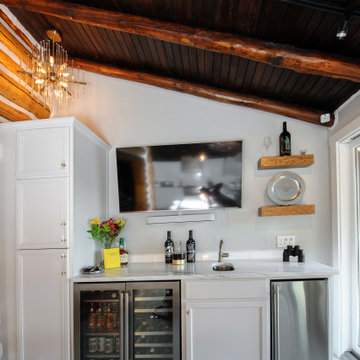
Photo of a medium sized classic single-wall wet bar in Philadelphia with a submerged sink, recessed-panel cabinets, white cabinets, marble worktops, white splashback, metro tiled splashback, concrete flooring, grey floors and white worktops.

Tony Soluri Photography
Medium sized classic single-wall wet bar in Chicago with a submerged sink, recessed-panel cabinets, white cabinets, marble worktops, porcelain flooring and multi-coloured floors.
Medium sized classic single-wall wet bar in Chicago with a submerged sink, recessed-panel cabinets, white cabinets, marble worktops, porcelain flooring and multi-coloured floors.
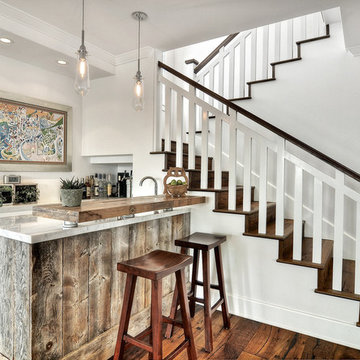
Small traditional galley breakfast bar in Orange County with shaker cabinets, white cabinets, medium hardwood flooring, marble worktops and brown floors.

Kitchen Size: 14 Ft. x 15 1/2 Ft.
Island Size: 98" x 44"
Wood Floor: Stang-Lund Forde 5” walnut hard wax oil finish
Tile Backsplash: Here is a link to the exact tile and color: http://encoreceramics.com/product/silver-crackle-glaze/
•2014 MN ASID Awards: First Place Kitchens
•2013 Minnesota NKBA Awards: First Place Medium Kitchens
•Photography by Andrea Rugg
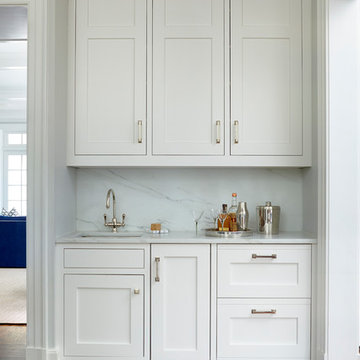
Classic bar area, simple white look with custom cabinetry. White marble backsplash adds a chic touch.
Photo of a small traditional single-wall wet bar in New York with shaker cabinets, white cabinets, marble worktops, white splashback, marble splashback, medium hardwood flooring, brown floors and white worktops.
Photo of a small traditional single-wall wet bar in New York with shaker cabinets, white cabinets, marble worktops, white splashback, marble splashback, medium hardwood flooring, brown floors and white worktops.
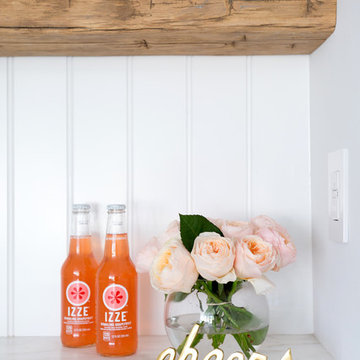
Built-in Bar
Inspiration for a small traditional single-wall wet bar in Orange County with no sink, shaker cabinets, white cabinets, marble worktops, white splashback, wood splashback and light hardwood flooring.
Inspiration for a small traditional single-wall wet bar in Orange County with no sink, shaker cabinets, white cabinets, marble worktops, white splashback, wood splashback and light hardwood flooring.
Home Bar with White Cabinets and Marble Worktops Ideas and Designs
1