Home Bar with Marble Worktops and White Splashback Ideas and Designs
Refine by:
Budget
Sort by:Popular Today
141 - 160 of 631 photos
Item 1 of 3
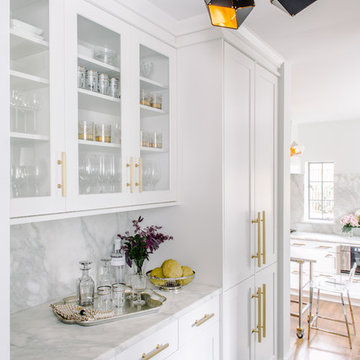
Photo credit: Robert Radifera Photography
Photo of a large classic l-shaped home bar in DC Metro with recessed-panel cabinets, white cabinets, marble worktops, white splashback, marble splashback, medium hardwood flooring and brown floors.
Photo of a large classic l-shaped home bar in DC Metro with recessed-panel cabinets, white cabinets, marble worktops, white splashback, marble splashback, medium hardwood flooring and brown floors.
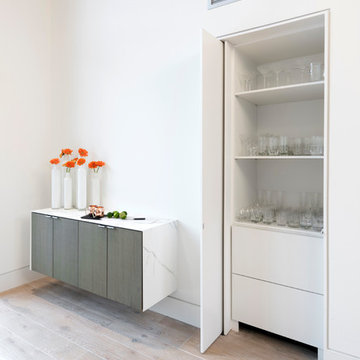
Photo of a medium sized contemporary single-wall wet bar in Dallas with flat-panel cabinets, grey cabinets, marble worktops, white splashback, light hardwood flooring, beige floors and white worktops.
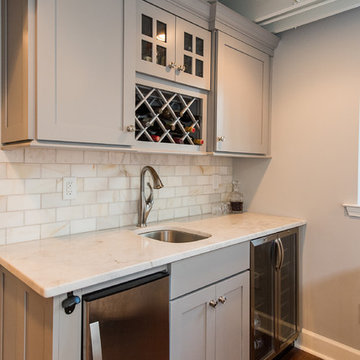
The homeowners were ready to renovate this basement to add more living space for the entire family. Before, the basement was used as a playroom, guest room and dark laundry room! In order to give the illusion of higher ceilings, the acoustical ceiling tiles were removed and everything was painted white. The renovated space is now used not only as extra living space, but also a room to entertain in.
Photo Credit: Natan Shar of BHAMTOURS
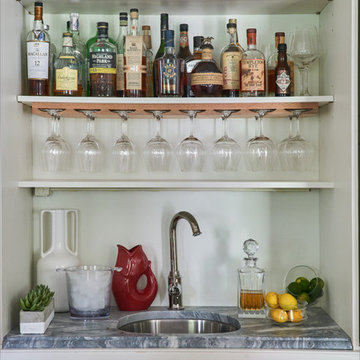
Classic shapes, a good flow imbued with plenty of lifestyle to suit this family — indoors and out.
Traditional single-wall wet bar in New York with a submerged sink, white splashback, grey worktops, flat-panel cabinets, white cabinets and marble worktops.
Traditional single-wall wet bar in New York with a submerged sink, white splashback, grey worktops, flat-panel cabinets, white cabinets and marble worktops.
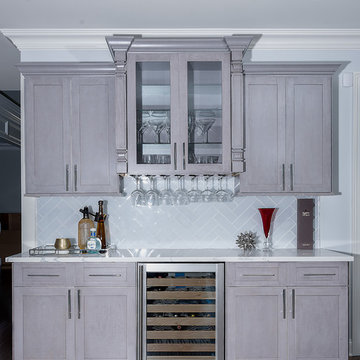
AS A REFRESHING TAKE ON NEUTRAL, GREY CAN BE THE PERFECT CHOICE BECAUSE OF ITS ALMOST CHAMELEON-LIKE QUALITY, AND ITS WIDE RANGE OF WARM AND COOL SHADES. So it comes as no surprise that grey is quickly becoming the contemporary neutral of our time. Built and designed by Bora from My House Kitchen & Bath.

We opted for an Art Deco-inspired scheme. We designed the bar’s concave wood panels which were coated with a platinum finish. The rear wall area onto which shelves are mounted is sheathed with sheets of antiqued mercury glass. There are an aged brass sink and its matching faucet on the left side.

We transformed this property from top to bottom. Kitchen remodel, Bathroom remodel, Living/ dining remodel, the Hardscaped driveway and fresh sod. The kitchen boasts a 6 burner gas stove, energy efficient refrigerator & dishwasher, a conveniently located mini dry bar, decadent chandeliers and bright hardwood flooring.
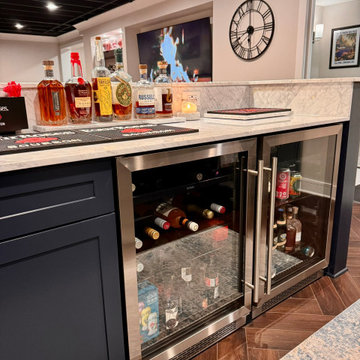
With a bar this fabulous in your own basement, who’d want to go out? It features two under counter refrigerators to keep cold beverages handy, a dishwasher so you don’t need to run glassware up and down the stairs, a glass rinsing faucet, and a microwave perfect for movie night popcorn. The navy blue cabinets, Carrara marble, brass hardware, and dark herringbone floors make it feel more like a luxury hotel bar than a basement. A lighted open top section in the wall cabinets displays decorative treasures while a base cabinet cleverly conceals utilities. I loved working on this project for some dear friends, and collaborated with their favorite contractor, Mastr-Jay Renovations, to pull this off.

Classic elegance with a fresh face characterizes this stunner, adorned in Benjamin Moore’s pale green “Vale Mist”. For a serene, cohesive look, the beadboard and casings are painted to match. Counters and backsplashes are subtly-veined Himalayan Marble. Flat panel inset cabinetry was enhanced with a delicate ogee profile and graceful bracket feet. Oak floors were artfully stenciled to form a diamond pattern with intersecting dots. Brushed brass fixtures and hardware lend old-world appeal with a stylish flourish. Balancing the formality are casual rattan bistro stools and dining chairs. A metal-rimmed glass tabletop allows full view of the curvaceous walnut pedestal.
Tucked into the narrow end of the kitchen is a cozy desk. Its walnut top warms the space, while mullion glass doors contribute openness. Preventing claustrophobia is a frosted wheel-style oculus window to boost light and depth.
A bold statement is made for the small hutch, where a neutral animal print wallpaper is paired with Benjamin Moore’s ruby-red semi-gloss “My Valentine” paint on cabinetry and trim. Glass doors display serving pieces. Juxtaposed against the saturated hue is the pop of a white marble counter and contemporary acrylic handles. What could have been a drab niche is now a jewel box!
This project was designed in collaboration with Ashley Sharpe of Sharpe Development and Design. Photography by Lesley Unruh.
Bilotta Designer: David Arnoff
Post Written by Paulette Gambacorta adapted for Houzz
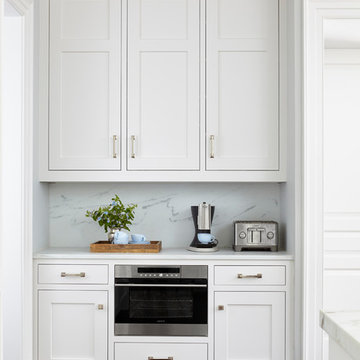
Simple white look with built in microwave to maximize countertop space. Stainless steel accessories of coffee maker, toaster and microwave to compliment the white cabinetry.
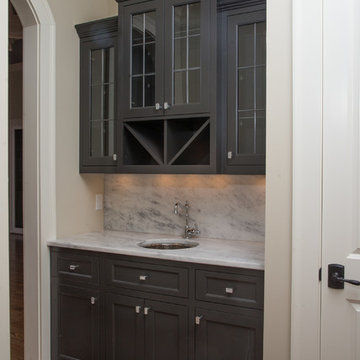
Trim Color: SW 6385 Dover White; Wall Color: SW 6148 Wool Skein; Cabinet Color: SW 6991 Black Magic; Cabinet Hardware: Top Knobs TK205 Tower Bridge, Polished Chrome; Sink: Elkay SCF16FBSH The Mystic Stainless Steel Sink, Hammered Mirror; Faucet: Danze D151557 Opulence Faucet, Chrome; Countertop & Backsplash: Mont Blanc Quartzite
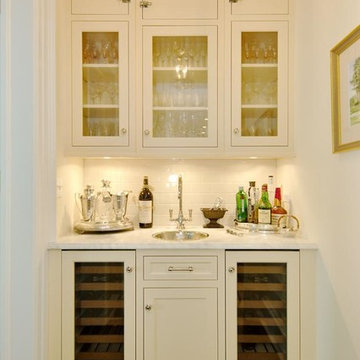
Design ideas for a small traditional single-wall wet bar in Chicago with a built-in sink, glass-front cabinets, white cabinets, marble worktops, white splashback, metro tiled splashback and dark hardwood flooring.
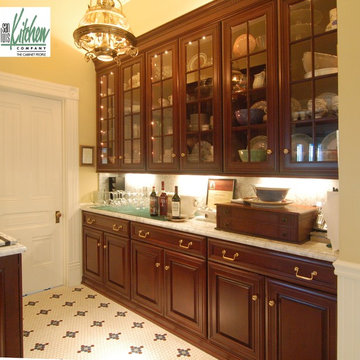
The owners of a local historic Victorian home needed a kitchen that would not only meet the everyday needs of their family but also function well for large catered events. We designed the kitchen to fit with the historic architecture -- using period specific materials such as dark cherry wood, Carrera marble counters, and hexagonal mosaic floor tile. (Not to mention the unique light fixtures and custom decor throughout the home.) Just off the kitchen to the right is a butler's pantry -- storage for all the entertaining table & glassware as well as a perfect staging area. We used Wood-Mode cabinets in the Beacon Hill doorstyle -- Burgundy finish on cherry; integral raised end panels and lavish Victorian style trim are essential to the kitchen's appeal.
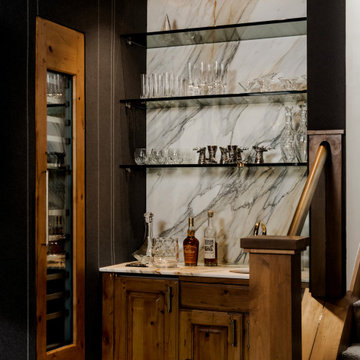
This is an example of a small rustic single-wall wet bar in Salt Lake City with a submerged sink, marble worktops, marble splashback, carpet, white worktops and white splashback.

© Lassiter Photography | ReVisionCharlotte.com
This is an example of a medium sized farmhouse single-wall dry bar in Charlotte with shaker cabinets, green cabinets, marble worktops, white splashback, metro tiled splashback, medium hardwood flooring, brown floors and black worktops.
This is an example of a medium sized farmhouse single-wall dry bar in Charlotte with shaker cabinets, green cabinets, marble worktops, white splashback, metro tiled splashback, medium hardwood flooring, brown floors and black worktops.
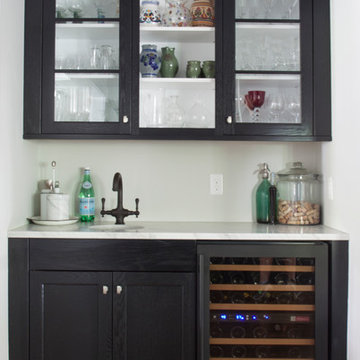
Design ideas for a large classic l-shaped home bar in Newark with shaker cabinets, white cabinets, marble worktops, white splashback and dark hardwood flooring.
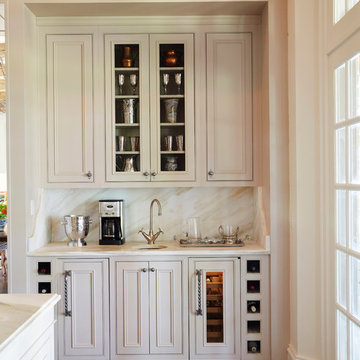
Large classic home bar in Birmingham with beaded cabinets, white cabinets, marble worktops, dark hardwood flooring, white splashback, stone slab splashback and a submerged sink.
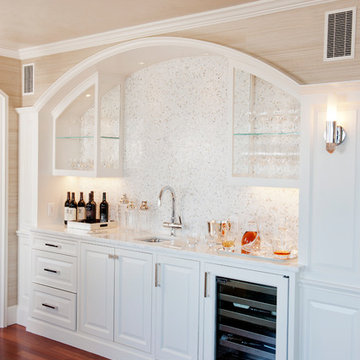
Photo Credit: Webb Chappell / Betsy Bassett
Design ideas for a medium sized classic single-wall wet bar in Boston with a submerged sink, raised-panel cabinets, white cabinets, marble worktops, white splashback, mosaic tiled splashback, brown floors, dark hardwood flooring and white worktops.
Design ideas for a medium sized classic single-wall wet bar in Boston with a submerged sink, raised-panel cabinets, white cabinets, marble worktops, white splashback, mosaic tiled splashback, brown floors, dark hardwood flooring and white worktops.

A client was eager to turn a dated built-in unit into a sophisticated, entertaining space that was highly functional. The gunmetal open shelving unit with integrated LED lighting in the horizontal bars makes a bold design statement. Twin cabinetry columns with seeded glass fronts and interior lighting provide ample storage for spirits and glassware, while lower cabinets seamlessly conceal beverage drawers and a wine refrigeration unit. The modern, frameless slab cabinetry is accented by unlaquered brass hardware, with subtle ribbing adding texture. The marble countertop is backed by a 10" high marble backsplash that blends into the faux finish painted to seamlessly match the striking stone. A memorable design element is the circular, burnished nickel sink with satin brass ring detailing.
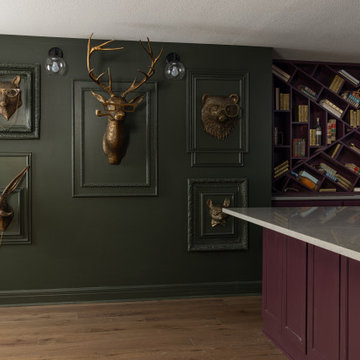
Inspiration for a large traditional l-shaped wet bar in Kansas City with a submerged sink, recessed-panel cabinets, marble worktops, white splashback, marble splashback, medium hardwood flooring, brown floors and grey worktops.
Home Bar with Marble Worktops and White Splashback Ideas and Designs
8