Home Bar with Open Cabinets and Light Hardwood Flooring Ideas and Designs
Refine by:
Budget
Sort by:Popular Today
1 - 20 of 172 photos
Item 1 of 3

Loft apartment gets a custom home bar complete with liquor storage and prep area. Shelving and slab backsplash make this a unique spot for entertaining.

Nick Glimenakis
Medium sized retro u-shaped breakfast bar in New York with a submerged sink, open cabinets, light wood cabinets, wood worktops, mirror splashback, light hardwood flooring, brown floors and brown worktops.
Medium sized retro u-shaped breakfast bar in New York with a submerged sink, open cabinets, light wood cabinets, wood worktops, mirror splashback, light hardwood flooring, brown floors and brown worktops.
Photographer: Greg Premru
Photo of a small classic single-wall home bar in Boston with blue cabinets, light hardwood flooring, no sink, open cabinets, mirror splashback and white worktops.
Photo of a small classic single-wall home bar in Boston with blue cabinets, light hardwood flooring, no sink, open cabinets, mirror splashback and white worktops.

William Waldron
Inspiration for a midcentury single-wall breakfast bar in New York with a submerged sink, open cabinets, composite countertops, light hardwood flooring, beige floors and mirror splashback.
Inspiration for a midcentury single-wall breakfast bar in New York with a submerged sink, open cabinets, composite countertops, light hardwood flooring, beige floors and mirror splashback.

Design - Atmosphere Interior Design
Design ideas for a large contemporary breakfast bar in Other with a submerged sink, light wood cabinets, white splashback, stone slab splashback, light hardwood flooring, beige floors, black worktops and open cabinets.
Design ideas for a large contemporary breakfast bar in Other with a submerged sink, light wood cabinets, white splashback, stone slab splashback, light hardwood flooring, beige floors, black worktops and open cabinets.

All shelves are made with invisible fixing.
Massive mirror at the back is cut to eliminate any visible joints.
All shelves supplied with led lights to lit up things displayed on shelves

Design ideas for a medium sized modern l-shaped wet bar in Denver with a submerged sink, open cabinets, black cabinets, engineered stone countertops, red splashback, glass sheet splashback, light hardwood flooring, beige floors and grey worktops.

Below Buchanan is a basement renovation that feels as light and welcoming as one of our outdoor living spaces. The project is full of unique details, custom woodworking, built-in storage, and gorgeous fixtures. Custom carpentry is everywhere, from the built-in storage cabinets and molding to the private booth, the bar cabinetry, and the fireplace lounge.
Creating this bright, airy atmosphere was no small challenge, considering the lack of natural light and spatial restrictions. A color pallet of white opened up the space with wood, leather, and brass accents bringing warmth and balance. The finished basement features three primary spaces: the bar and lounge, a home gym, and a bathroom, as well as additional storage space. As seen in the before image, a double row of support pillars runs through the center of the space dictating the long, narrow design of the bar and lounge. Building a custom dining area with booth seating was a clever way to save space. The booth is built into the dividing wall, nestled between the support beams. The same is true for the built-in storage cabinet. It utilizes a space between the support pillars that would otherwise have been wasted.
The small details are as significant as the larger ones in this design. The built-in storage and bar cabinetry are all finished with brass handle pulls, to match the light fixtures, faucets, and bar shelving. White marble counters for the bar, bathroom, and dining table bring a hint of Hollywood glamour. White brick appears in the fireplace and back bar. To keep the space feeling as lofty as possible, the exposed ceilings are painted black with segments of drop ceilings accented by a wide wood molding, a nod to the appearance of exposed beams. Every detail is thoughtfully chosen right down from the cable railing on the staircase to the wood paneling behind the booth, and wrapping the bar.
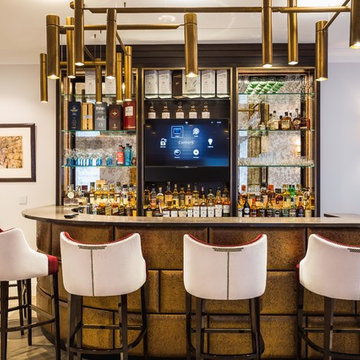
Cassandra Jackson-Baker
Inspiration for a medium sized classic single-wall breakfast bar in London with open cabinets, mirror splashback, light hardwood flooring, beige floors and black worktops.
Inspiration for a medium sized classic single-wall breakfast bar in London with open cabinets, mirror splashback, light hardwood flooring, beige floors and black worktops.
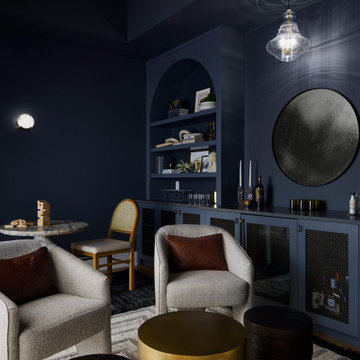
This is an example of a medium sized modern single-wall dry bar in Chicago with no sink, open cabinets, blue cabinets, engineered stone countertops, light hardwood flooring and grey worktops.

Medium sized contemporary u-shaped wet bar in San Diego with a submerged sink, open cabinets, white cabinets, engineered stone countertops, white splashback, stone slab splashback, light hardwood flooring, grey floors and white worktops.
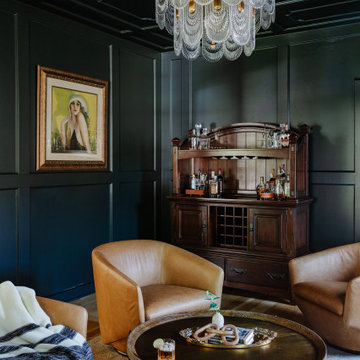
These dark walls scream cozy vibes. The brown and gold accents help elevate the modern rustic feel. But this crystal chandelier send this room over the edge.

Home Bar on the main floor - gorgeous ceiling lights with lots of light brightening the room. They have followed a Great Gatsby Theme in this room.
Saskatoon Hospital Lottery Home
Built by Decora Homes
Windows and Doors by Durabuilt Windows and Doors
Photography by D&M Images Photography
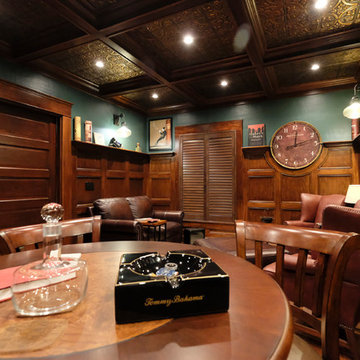
Alan Petersime
Inspiration for a medium sized traditional l-shaped wet bar in Indianapolis with open cabinets, dark wood cabinets, wood worktops, light hardwood flooring and brown floors.
Inspiration for a medium sized traditional l-shaped wet bar in Indianapolis with open cabinets, dark wood cabinets, wood worktops, light hardwood flooring and brown floors.

Vue depuis le salon sur le bar et l'arrière bar. Superbes mobilier chinés, luminaires industrielles brique et bois pour la pièce de vie.
Inspiration for a large industrial single-wall breakfast bar in Paris with open cabinets, beige floors, medium wood cabinets, light hardwood flooring and white worktops.
Inspiration for a large industrial single-wall breakfast bar in Paris with open cabinets, beige floors, medium wood cabinets, light hardwood flooring and white worktops.
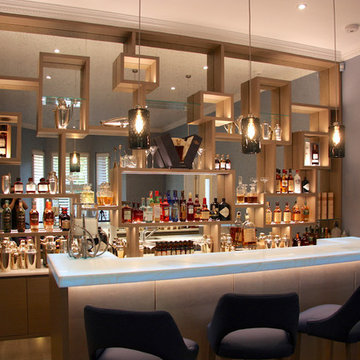
All shelves are made with invisible fixing.
Massive mirror at the back is cut to eliminate any visible joints.
All shelves supplied with led lights to lit up things displayed on shelves
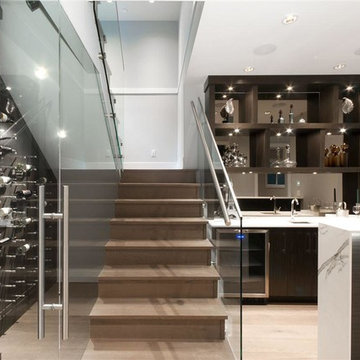
Contemporary single-wall wet bar in Vancouver with a submerged sink, open cabinets, dark wood cabinets, mirror splashback and light hardwood flooring.
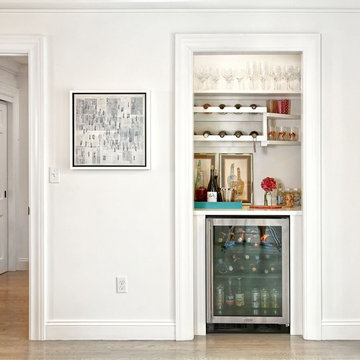
Traditional home bar in New York with open cabinets, white cabinets, light hardwood flooring and beige floors.

Contemporary Cocktail Lounge
This is an example of a small contemporary breakfast bar in Sacramento with no sink, open cabinets, white cabinets, engineered stone countertops, white splashback, tonge and groove splashback, light hardwood flooring, beige floors and white worktops.
This is an example of a small contemporary breakfast bar in Sacramento with no sink, open cabinets, white cabinets, engineered stone countertops, white splashback, tonge and groove splashback, light hardwood flooring, beige floors and white worktops.
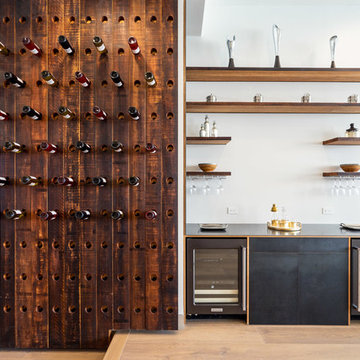
Penthouse PH500. The Barwil Builidng at 307 Tchoupitoulas Street, New Orleans, LA.
Photography: Justin Cordova. Custom 140-bottle mahogany riddling wall & bar: GoodWood Nola.
Home Bar with Open Cabinets and Light Hardwood Flooring Ideas and Designs
1