Home Bar with Recessed-panel Cabinets and Quartz Worktops Ideas and Designs
Refine by:
Budget
Sort by:Popular Today
1 - 20 of 339 photos

123 Remodeling redesigned the space of an unused built-in desk to create a custom coffee bar corner. Wanting some differentiation from the kitchen, we brought in some color with Ultracraft cabinets in Moon Bay finish from Studio41 and wood tone shelving above. The white princess dolomite stone was sourced from MGSI and the intention was to create a seamless look running from the counter up the wall to accentuate the height. We finished with a modern Franke sink, and a detailed Kohler faucet to match the sleekness of the Italian-made coffee machine.

This butlers pantry has it all: Ice maker with capacity to make 100 lbs of ice a day, drawers for coffee mugs, and cabinets for cocktail glasses.
On the flip size of this image is a frosted glass door entrance to a pantry for food and supplies, keep additional storage and prep area out of the way of your guests.

Design ideas for a small traditional single-wall wet bar in New York with recessed-panel cabinets, grey cabinets, quartz worktops, white splashback, mosaic tiled splashback, porcelain flooring, grey floors and a built-in sink.

Custom Cabinets: Acadia Cabinets
Backsplash: Cle Tile
Beverage Refrigerator: Albert Lee
Sconces: Shades of Light
Design ideas for a small bohemian single-wall wet bar in Seattle with recessed-panel cabinets, grey cabinets, quartz worktops, grey splashback, terracotta splashback, medium hardwood flooring, brown floors and white worktops.
Design ideas for a small bohemian single-wall wet bar in Seattle with recessed-panel cabinets, grey cabinets, quartz worktops, grey splashback, terracotta splashback, medium hardwood flooring, brown floors and white worktops.

Nor-Son Custom Builders
Alyssa Lee Photography
Inspiration for an expansive classic galley wet bar in Minneapolis with a submerged sink, recessed-panel cabinets, dark wood cabinets, quartz worktops, mirror splashback, medium hardwood flooring, brown floors and white worktops.
Inspiration for an expansive classic galley wet bar in Minneapolis with a submerged sink, recessed-panel cabinets, dark wood cabinets, quartz worktops, mirror splashback, medium hardwood flooring, brown floors and white worktops.
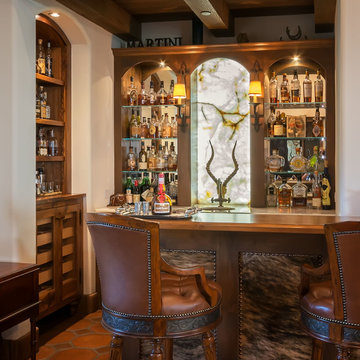
Cozy well stocked quartzite back lite bar and custom mahogany humidor, cedar lined and featuring glass doors with pull out shelves. Each drawer with removable cigar caddies displays homeowner's extensive cigar collection.

Old world charm, modern styles and color with this craftsman styled kitchen. Plank parquet wood flooring is porcelain tile throughout the bar, kitchen and laundry areas. Marble mosaic behind the range. Featuring white painted cabinets with 2 islands, one island is the bar with glass cabinetry above, and hanging glasses. On the middle island, a complete large natural pine slab, with lighting pendants over both. Laundry room has a folding counter backed by painted tonque and groove planks, as well as a built in seat with storage on either side. Lots of natural light filters through this beautiful airy space, as the windows reach the white quartzite counters.
Project Location: Santa Barbara, California. Project designed by Maraya Interior Design. From their beautiful resort town of Ojai, they serve clients in Montecito, Hope Ranch, Malibu, Westlake and Calabasas, across the tri-county areas of Santa Barbara, Ventura and Los Angeles, south to Hidden Hills- north through Solvang and more.
Vance Simms, Contractor

This is an example of a traditional galley home bar in New York with a submerged sink, recessed-panel cabinets, black cabinets, quartz worktops, multi-coloured splashback, stone tiled splashback and marble flooring.

Design ideas for a small single-wall wet bar in Grand Rapids with a submerged sink, recessed-panel cabinets, white cabinets, quartz worktops, multi-coloured splashback, mosaic tiled splashback, light hardwood flooring, grey floors and grey worktops.

Inspiro 8 Studios
This is an example of a classic u-shaped breakfast bar in Other with dark wood cabinets, quartz worktops, brick splashback, recessed-panel cabinets, red splashback, dark hardwood flooring, brown floors and grey worktops.
This is an example of a classic u-shaped breakfast bar in Other with dark wood cabinets, quartz worktops, brick splashback, recessed-panel cabinets, red splashback, dark hardwood flooring, brown floors and grey worktops.
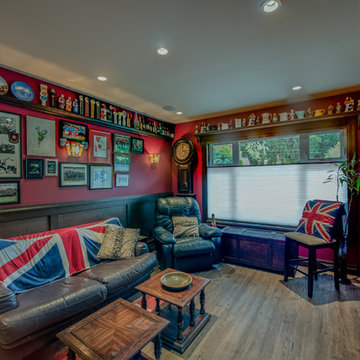
My House Design/Build Team | www.myhousedesignbuild.com | 604-694-6873 | Liz Dehn Photography
This is an example of a medium sized eclectic galley breakfast bar in Vancouver with a built-in sink, recessed-panel cabinets, dark wood cabinets, quartz worktops, mirror splashback and medium hardwood flooring.
This is an example of a medium sized eclectic galley breakfast bar in Vancouver with a built-in sink, recessed-panel cabinets, dark wood cabinets, quartz worktops, mirror splashback and medium hardwood flooring.
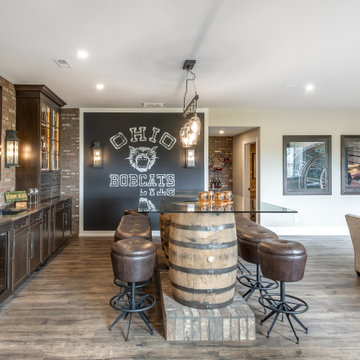
We are so excited to share the finished photos of this year's Homearama we were lucky to be a part of thanks to G.A. White Homes. This space uses Marsh Furniture's Apex door style to create a uniquely clean and modern living space. The Apex door style is very minimal making it the perfect cabinet to showcase statement pieces like the brick in this kitchen.
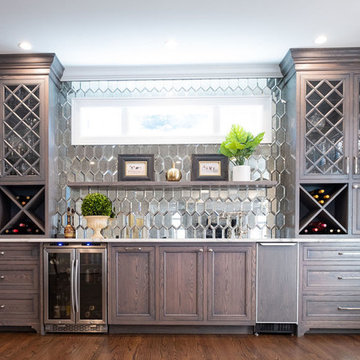
This is an example of a medium sized country single-wall wet bar in Chicago with a submerged sink, recessed-panel cabinets, dark wood cabinets, quartz worktops, mirror splashback, dark hardwood flooring, brown floors and white worktops.

This is an example of a medium sized country galley wet bar in Minneapolis with a submerged sink, recessed-panel cabinets, black cabinets, quartz worktops, white splashback, metro tiled splashback, vinyl flooring, brown floors and white worktops.

This creative walkway is made usable right off the kitchen where extra storage, wine cooler and bar space are the highlights. Library ladder helps makes those various bar items more accessible.
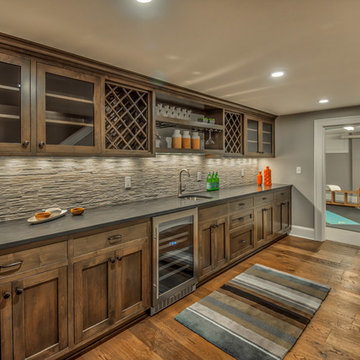
Expansive mediterranean single-wall wet bar in Portland with a submerged sink, recessed-panel cabinets, medium wood cabinets, quartz worktops, grey splashback, stone tiled splashback, medium hardwood flooring and brown floors.

Photo of a medium sized classic galley breakfast bar in Providence with a submerged sink, recessed-panel cabinets, white cabinets, quartz worktops, green splashback, glass tiled splashback and vinyl flooring.
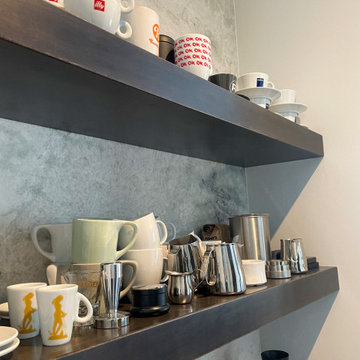
123 Remodeling redesigned the space of an unused built-in desk to create a custom coffee bar corner. Wanting some differentiation from the kitchen, we brought in some color with Ultracraft cabinets in Moon Bay finish from Studio41 and wood tone shelving above. The white princess dolomite stone was sourced from MGSI and the intention was to create a seamless look running from the counter up the wall to accentuate the height. We finished with a modern Franke sink, and a detailed Kohler faucet to match the sleekness of the Italian-made coffee machine.
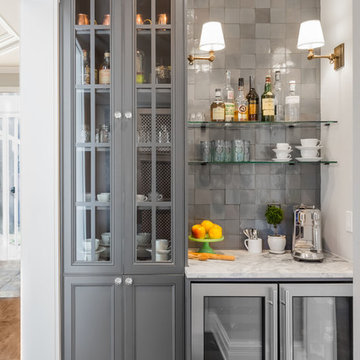
Custom Cabinets: Acadia Cabinets
Backsplash: Cle Tile
Beverage Refrigerator: Albert Lee
Sconces: Shades of Light
This is an example of a small bohemian single-wall wet bar in Seattle with recessed-panel cabinets, grey cabinets, quartz worktops, grey splashback, terracotta splashback, medium hardwood flooring, brown floors and white worktops.
This is an example of a small bohemian single-wall wet bar in Seattle with recessed-panel cabinets, grey cabinets, quartz worktops, grey splashback, terracotta splashback, medium hardwood flooring, brown floors and white worktops.

Download our free ebook, Creating the Ideal Kitchen. DOWNLOAD NOW
The homeowners built their traditional Colonial style home 17 years’ ago. It was in great shape but needed some updating. Over the years, their taste had drifted into a more contemporary realm, and they wanted our help to bridge the gap between traditional and modern.
We decided the layout of the kitchen worked well in the space and the cabinets were in good shape, so we opted to do a refresh with the kitchen. The original kitchen had blond maple cabinets and granite countertops. This was also a great opportunity to make some updates to the functionality that they were hoping to accomplish.
After re-finishing all the first floor wood floors with a gray stain, which helped to remove some of the red tones from the red oak, we painted the cabinetry Benjamin Moore “Repose Gray” a very soft light gray. The new countertops are hardworking quartz, and the waterfall countertop to the left of the sink gives a bit of the contemporary flavor.
We reworked the refrigerator wall to create more pantry storage and eliminated the double oven in favor of a single oven and a steam oven. The existing cooktop was replaced with a new range paired with a Venetian plaster hood above. The glossy finish from the hood is echoed in the pendant lights. A touch of gold in the lighting and hardware adds some contrast to the gray and white. A theme we repeated down to the smallest detail illustrated by the Jason Wu faucet by Brizo with its similar touches of white and gold (the arrival of which we eagerly awaited for months due to ripples in the supply chain – but worth it!).
The original breakfast room was pleasant enough with its windows looking into the backyard. Now with its colorful window treatments, new blue chairs and sculptural light fixture, this space flows seamlessly into the kitchen and gives more of a punch to the space.
The original butler’s pantry was functional but was also starting to show its age. The new space was inspired by a wallpaper selection that our client had set aside as a possibility for a future project. It worked perfectly with our pallet and gave a fun eclectic vibe to this functional space. We eliminated some upper cabinets in favor of open shelving and painted the cabinetry in a high gloss finish, added a beautiful quartzite countertop and some statement lighting. The new room is anything but cookie cutter.
Next the mudroom. You can see a peek of the mudroom across the way from the butler’s pantry which got a facelift with new paint, tile floor, lighting and hardware. Simple updates but a dramatic change! The first floor powder room got the glam treatment with its own update of wainscoting, wallpaper, console sink, fixtures and artwork. A great little introduction to what’s to come in the rest of the home.
The whole first floor now flows together in a cohesive pallet of green and blue, reflects the homeowner’s desire for a more modern aesthetic, and feels like a thoughtful and intentional evolution. Our clients were wonderful to work with! Their style meshed perfectly with our brand aesthetic which created the opportunity for wonderful things to happen. We know they will enjoy their remodel for many years to come!
Photography by Margaret Rajic Photography
Home Bar with Recessed-panel Cabinets and Quartz Worktops Ideas and Designs
1