Home Bar with Quartz Worktops and Stone Slab Splashback Ideas and Designs
Refine by:
Budget
Sort by:Popular Today
1 - 20 of 163 photos
Item 1 of 3

Design ideas for a medium sized classic u-shaped wet bar in Milwaukee with a submerged sink, shaker cabinets, brown cabinets, quartz worktops, beige splashback, stone slab splashback, porcelain flooring, beige floors and beige worktops.

A former hallway pantry closet was converted into this stylish and useful beverage center. Refrigerated drawers below the espresso machine keep ingredients cool, and a Calacatta quartzite insert repeats the finishes and materials used in the neighboring kitchen.
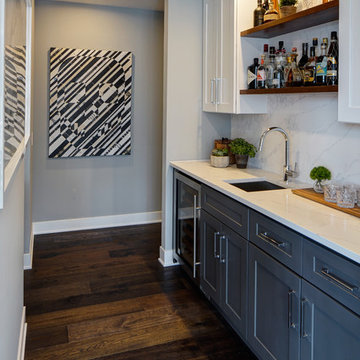
Our client came to us after purchasing a 2,500 square foot, 2-bedroom 2 1/2 bath unit in Chicago's hot West Loop neighborhood. The unit had great space and was in a great location, but there was a lot of wasted space and it looked like a 1990s Las Vegas hotel suite (complete with floor to ceiling water feature).
We tore out all of the finishes and re-configured the floor plan to allow better flow. We even found space for an additional bedroom, taking the unit from a two bedroom to a three bedroom and greatly increasing it's value.
In the end, our client was left with a tailored and stylish urban home that is aslo comfortable and approachable.
Photo by Eric Hausman

This is an example of a medium sized traditional l-shaped home bar in Minneapolis with flat-panel cabinets, white cabinets, quartz worktops, grey splashback, stone slab splashback, vinyl flooring, brown floors and grey worktops.
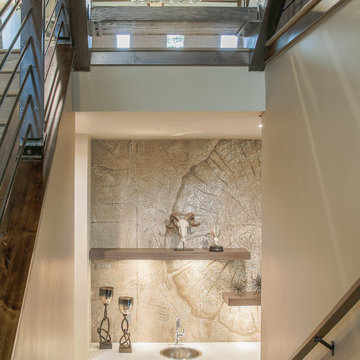
Contemporary single-wall wet bar in Denver with a submerged sink, flat-panel cabinets, medium wood cabinets, quartz worktops, brown splashback, stone slab splashback, concrete flooring and brown floors.

Design ideas for a classic single-wall wet bar in New York with a submerged sink, flat-panel cabinets, medium wood cabinets, quartz worktops, white splashback, stone slab splashback and white worktops.

This wet bar is part of a big, multi-room project for a family of four that also included a new mudroom and a primary bath remodel.
The existing family/playroom was more playroom than family room. The addition of a wet bar/beverage station would make the area more enjoyable for adults as well as kids.
Design Objectives
-Cold Storage for craft beers and kids drinks
-Stay with a more masculine style
-Display area for stemware and other collectibles
Design Challenge
-Provide enough cold refrigeration for a wide range of drinks while also having plenty of storage
THE RENEWED SPACE
By incorporating three floating shelves the homeowners are able to display all of their stemware and other misc. items. Anything they don’t want on display can be hidden below in the base cabinet roll-outs.
This is a nice addition to the space that adults and kids can enjoy at the same time. The undercounter refrigeration is efficient and practical – saving everyone a trip to the kitchen when in need of refreshment, while also freeing up plenty of space in the kitchen fridge!

As a designer most of my concepts come to fruition exactly as I envision them. This bar lounge came together better than I could have ever explained the vision to my clients. They trusted me to give them the upscale, intimate conversation parlor they desired, and that is exactly what I delivered.

Jeff McNamara
Inspiration for a large rustic l-shaped home bar in New York with a submerged sink, shaker cabinets, grey cabinets, quartz worktops, grey splashback, stone slab splashback and dark hardwood flooring.
Inspiration for a large rustic l-shaped home bar in New York with a submerged sink, shaker cabinets, grey cabinets, quartz worktops, grey splashback, stone slab splashback and dark hardwood flooring.

From the initial meeting, a space for bar glasses and a serving area was requested by the client when they entertain their friends and family. Their last kitchen lacked a space for sterling silver ware, placemats and tablecloths. The soft close drawers with full extension allow for easy access to her most precious possessions. The quartzite countertops and back splash create a beautiful ambience and allow for ease when using this space as a bar or serving area. The glasses will show center stage behind the seeded glass doors and glass shelves with Led puck lights. The dark coffee bean stain blends beautifully with the dark custom blend stain on the floors. The second phase of this project will be new furnishings for the living room that accompanies this beautiful new kitchen and will add various shades of dark finishes.
Design Connection, Inc. provided- Kitchen design, space planning, elevations, tile, plumbing, cabinet design, counter top selections, bar stools, and installation of all products including project management.
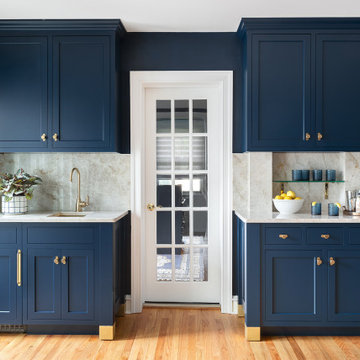
Photo of a medium sized mediterranean single-wall wet bar in Philadelphia with a submerged sink, shaker cabinets, blue cabinets, quartz worktops, beige splashback, stone slab splashback, medium hardwood flooring, orange floors and beige worktops.
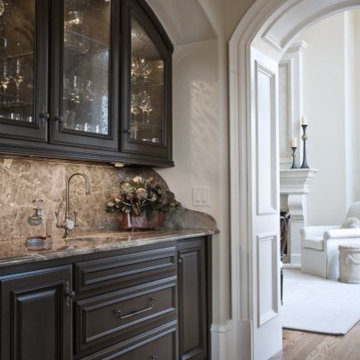
Medium sized classic single-wall wet bar in Atlanta with a submerged sink, recessed-panel cabinets, dark wood cabinets, quartz worktops, beige splashback, stone slab splashback, dark hardwood flooring, brown floors and beige worktops.
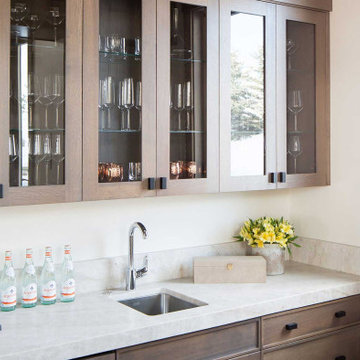
Photo of a rustic wet bar in Jackson with glass-front cabinets, medium wood cabinets, quartz worktops, beige splashback, stone slab splashback, light hardwood flooring and beige worktops.

Linda McManus Images
This is an example of an expansive rustic u-shaped breakfast bar in Philadelphia with a submerged sink, recessed-panel cabinets, grey cabinets, quartz worktops, grey splashback, stone slab splashback, vinyl flooring, beige floors and grey worktops.
This is an example of an expansive rustic u-shaped breakfast bar in Philadelphia with a submerged sink, recessed-panel cabinets, grey cabinets, quartz worktops, grey splashback, stone slab splashback, vinyl flooring, beige floors and grey worktops.

Vintage industrial style bar integrated into contemporary walnut cabinets. Photographer: Tim Street-Porter
Inspiration for a small urban l-shaped wet bar in Orange County with a submerged sink, flat-panel cabinets, medium wood cabinets, quartz worktops, grey splashback, stone slab splashback, concrete flooring and grey floors.
Inspiration for a small urban l-shaped wet bar in Orange County with a submerged sink, flat-panel cabinets, medium wood cabinets, quartz worktops, grey splashback, stone slab splashback, concrete flooring and grey floors.

Equilibrium Interior Design Inc
Inspiration for an expansive contemporary breakfast bar in Miami with a submerged sink, flat-panel cabinets, light wood cabinets, quartz worktops, white splashback, stone slab splashback, porcelain flooring, beige floors and white worktops.
Inspiration for an expansive contemporary breakfast bar in Miami with a submerged sink, flat-panel cabinets, light wood cabinets, quartz worktops, white splashback, stone slab splashback, porcelain flooring, beige floors and white worktops.

Mountain Modern Wet Bar.
Photo of a medium sized rustic u-shaped wet bar with a built-in sink, medium wood cabinets, quartz worktops, stone slab splashback, light hardwood flooring, flat-panel cabinets, beige splashback, beige floors and white worktops.
Photo of a medium sized rustic u-shaped wet bar with a built-in sink, medium wood cabinets, quartz worktops, stone slab splashback, light hardwood flooring, flat-panel cabinets, beige splashback, beige floors and white worktops.

A beautiful modern styled, galley, wet bar with a black, quartz, infinity countertop and recessed panel, white cabinets with black metallic handles. The flooring is a gray wood vinyl and the walls are gray with large white trim. The back wall consists of white stone slabs that turn into the backsplash for the wet bar area. Next to the elevated cabinets are two stainless steels shelves for extra decorative storage. To the left of the wet bar is a sleek linear fireplace with a black encasement integrated into the white stone slabs. Above the wet bar and linear fireplace are bronze/gold decorative light fixtures.

Opened this wall up to create a beverage center just off the kitchen and family room. This makes it easy for entertaining and having beverages for all to grab quickly.
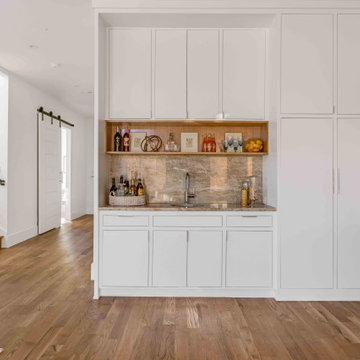
Unique, modern custom home in East Dallas.
Photo of a large coastal single-wall wet bar in Dallas with a submerged sink, flat-panel cabinets, white cabinets, quartz worktops, brown splashback, stone slab splashback, light hardwood flooring, brown floors and brown worktops.
Photo of a large coastal single-wall wet bar in Dallas with a submerged sink, flat-panel cabinets, white cabinets, quartz worktops, brown splashback, stone slab splashback, light hardwood flooring, brown floors and brown worktops.
Home Bar with Quartz Worktops and Stone Slab Splashback Ideas and Designs
1