Home Bar with Dark Wood Cabinets and Red Floors Ideas and Designs
Refine by:
Budget
Sort by:Popular Today
1 - 17 of 17 photos
Item 1 of 3
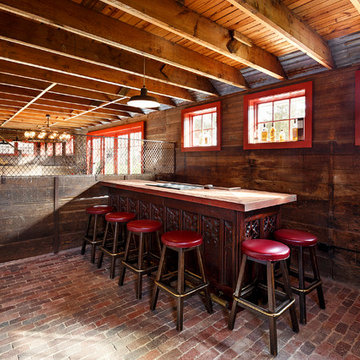
Indoor bar built in the newly renovated barn in place of a stall.
Medium sized country galley breakfast bar in Boston with dark wood cabinets, wood worktops, brick flooring and red floors.
Medium sized country galley breakfast bar in Boston with dark wood cabinets, wood worktops, brick flooring and red floors.
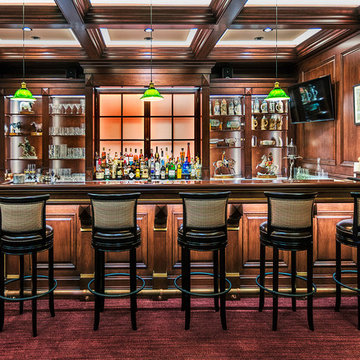
Photo of a large classic breakfast bar in Denver with granite worktops, wood splashback, open cabinets, dark wood cabinets, carpet and red floors.
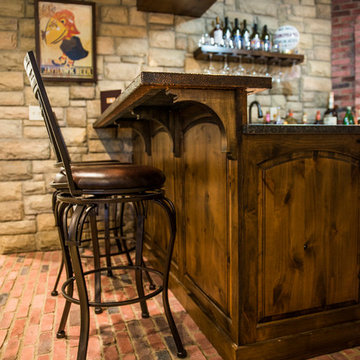
Rustic Style Basement Remodel with Bar - Photo Credits Kristol Kumar Photography
Inspiration for a medium sized rustic u-shaped breakfast bar in Kansas City with brick flooring, red floors, a submerged sink, raised-panel cabinets, dark wood cabinets, red splashback and brown worktops.
Inspiration for a medium sized rustic u-shaped breakfast bar in Kansas City with brick flooring, red floors, a submerged sink, raised-panel cabinets, dark wood cabinets, red splashback and brown worktops.
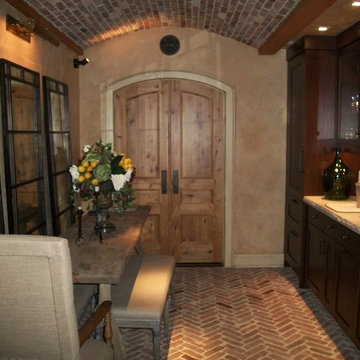
Inspiration for a large mediterranean single-wall wet bar in New York with a submerged sink, shaker cabinets, dark wood cabinets, grey splashback, stone tiled splashback, brick flooring and red floors.
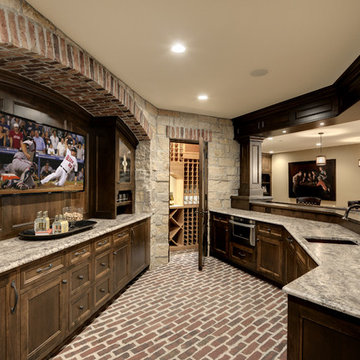
Spacecrafting/Architectural Photography
Design ideas for an expansive traditional galley breakfast bar in Minneapolis with brick flooring, a submerged sink, recessed-panel cabinets, dark wood cabinets and red floors.
Design ideas for an expansive traditional galley breakfast bar in Minneapolis with brick flooring, a submerged sink, recessed-panel cabinets, dark wood cabinets and red floors.
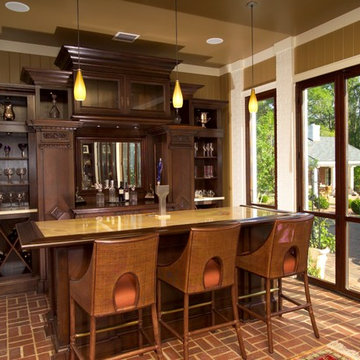
Traditional galley breakfast bar in Atlanta with brick flooring, open cabinets, dark wood cabinets and red floors.

A bar is tucked under the exterior stairway adjacent to the entry in a small vestibule that had formerly been exterior space in the home's original iteration.
Architect: Gene Kniaz, Spiral Architects
General Contractor: Linthicum Custom Builders
Photo: Maureen Ryan Photography
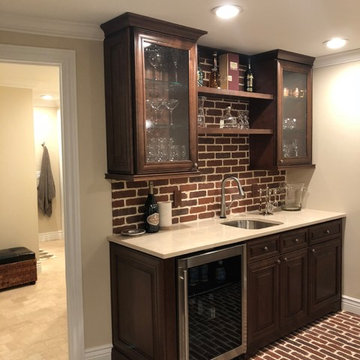
Brick accented home bar with counter seating
Inspiration for a large classic single-wall breakfast bar in Denver with a submerged sink, glass-front cabinets, dark wood cabinets, engineered stone countertops, red splashback, brick splashback, brick flooring and red floors.
Inspiration for a large classic single-wall breakfast bar in Denver with a submerged sink, glass-front cabinets, dark wood cabinets, engineered stone countertops, red splashback, brick splashback, brick flooring and red floors.
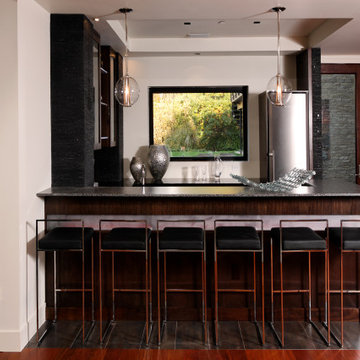
Design ideas for a contemporary u-shaped wet bar in DC Metro with a submerged sink, glass-front cabinets, dark wood cabinets, engineered stone countertops, medium hardwood flooring, red floors and grey worktops.
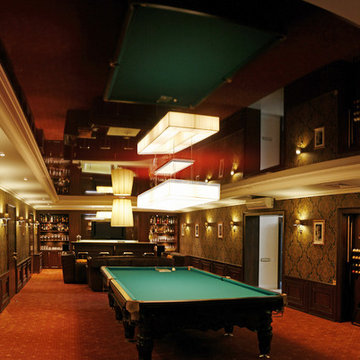
Лариса и Виталий Виинапуу, фото Александр Купцов
Design ideas for a large single-wall breakfast bar in Other with a submerged sink, raised-panel cabinets, dark wood cabinets, marble worktops, beige splashback, carpet and red floors.
Design ideas for a large single-wall breakfast bar in Other with a submerged sink, raised-panel cabinets, dark wood cabinets, marble worktops, beige splashback, carpet and red floors.
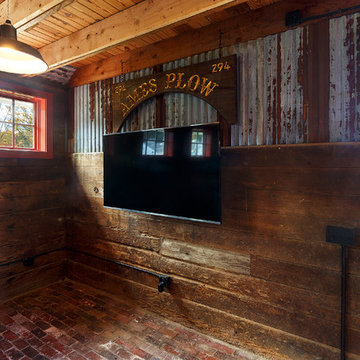
Indoor bar and TV area built into renovated barn
Medium sized farmhouse galley breakfast bar in Boston with dark wood cabinets, wood worktops, brick flooring and red floors.
Medium sized farmhouse galley breakfast bar in Boston with dark wood cabinets, wood worktops, brick flooring and red floors.
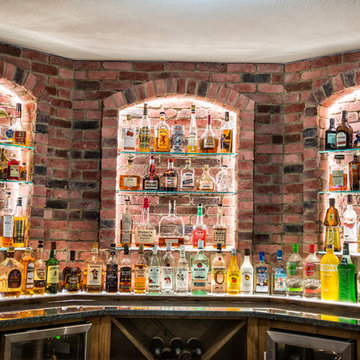
Rustic Style Basement Remodel with Bar - Photo Credits Kristol Kumar Photography
Design ideas for a medium sized rustic u-shaped breakfast bar in Kansas City with brick flooring, red floors, a submerged sink, raised-panel cabinets, dark wood cabinets, red splashback and brown worktops.
Design ideas for a medium sized rustic u-shaped breakfast bar in Kansas City with brick flooring, red floors, a submerged sink, raised-panel cabinets, dark wood cabinets, red splashback and brown worktops.
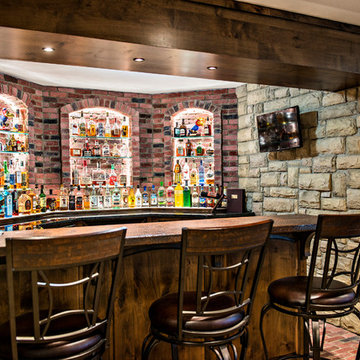
Rustic Style Basement Remodel with Bar - Photo Credits Kristol Kumar Photography
This is an example of a medium sized rustic u-shaped breakfast bar in Kansas City with brick flooring, red floors, a submerged sink, raised-panel cabinets, dark wood cabinets, red splashback and brown worktops.
This is an example of a medium sized rustic u-shaped breakfast bar in Kansas City with brick flooring, red floors, a submerged sink, raised-panel cabinets, dark wood cabinets, red splashback and brown worktops.
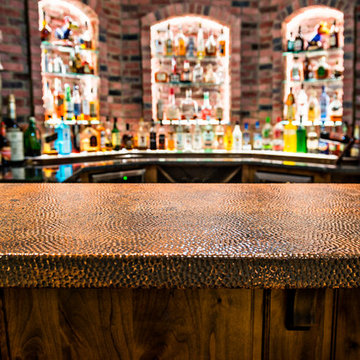
Rustic Style Basement Remodel with Bar - Photo Credits Kristol Kumar Photography
Medium sized rustic u-shaped breakfast bar in Kansas City with brick flooring, red floors, a submerged sink, raised-panel cabinets, dark wood cabinets, red splashback and brown worktops.
Medium sized rustic u-shaped breakfast bar in Kansas City with brick flooring, red floors, a submerged sink, raised-panel cabinets, dark wood cabinets, red splashback and brown worktops.
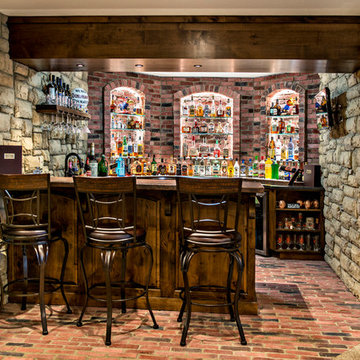
Rustic Style Basement Remodel with Bar - Photo Credits Kristol Kumar Photography
Inspiration for a medium sized rustic u-shaped breakfast bar in Kansas City with brick flooring, red floors, dark wood cabinets, brown worktops, a submerged sink, raised-panel cabinets and red splashback.
Inspiration for a medium sized rustic u-shaped breakfast bar in Kansas City with brick flooring, red floors, dark wood cabinets, brown worktops, a submerged sink, raised-panel cabinets and red splashback.
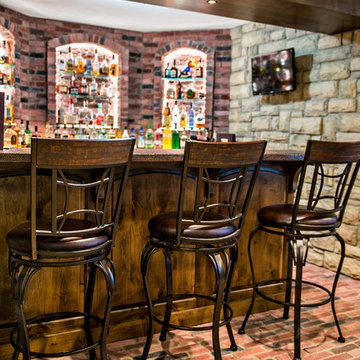
Rustic Style Basement Remodel with Bar - Photo Credits Kristol Kumar Photography
Photo of a medium sized rustic u-shaped breakfast bar in Kansas City with brick flooring, red floors, a submerged sink, raised-panel cabinets, dark wood cabinets, red splashback and brown worktops.
Photo of a medium sized rustic u-shaped breakfast bar in Kansas City with brick flooring, red floors, a submerged sink, raised-panel cabinets, dark wood cabinets, red splashback and brown worktops.
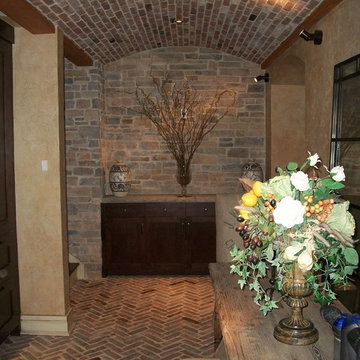
This is an example of a large mediterranean single-wall wet bar in New York with a submerged sink, shaker cabinets, dark wood cabinets, grey splashback, stone tiled splashback, brick flooring and red floors.
Home Bar with Dark Wood Cabinets and Red Floors Ideas and Designs
1