Home Bar with Slate Flooring Ideas and Designs

Exterior Covered Pool house bar area. Groin vaulted masonry ceiling. Outdoor TV's on back stone wall of bar area. Outdoor grill and kitchen.
Photo of a large classic galley breakfast bar in Chicago with a submerged sink, recessed-panel cabinets, dark wood cabinets, granite worktops, stone tiled splashback and slate flooring.
Photo of a large classic galley breakfast bar in Chicago with a submerged sink, recessed-panel cabinets, dark wood cabinets, granite worktops, stone tiled splashback and slate flooring.

(c) Cipher Imaging Architectural Photogaphy
This is an example of a small contemporary single-wall wet bar in Other with raised-panel cabinets, black cabinets, engineered stone countertops, white splashback, glass tiled splashback, slate flooring and grey floors.
This is an example of a small contemporary single-wall wet bar in Other with raised-panel cabinets, black cabinets, engineered stone countertops, white splashback, glass tiled splashback, slate flooring and grey floors.
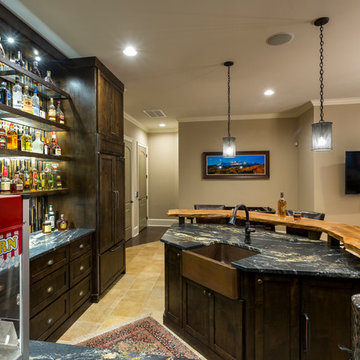
This is an example of a large rustic u-shaped breakfast bar in Charlotte with a submerged sink, dark wood cabinets, wood worktops, brown splashback, mosaic tiled splashback and slate flooring.

Steve Cachero
Design ideas for a small rustic single-wall home bar in San Diego with open cabinets, medium wood cabinets, wood worktops, grey splashback, metal splashback, slate flooring and brown worktops.
Design ideas for a small rustic single-wall home bar in San Diego with open cabinets, medium wood cabinets, wood worktops, grey splashback, metal splashback, slate flooring and brown worktops.
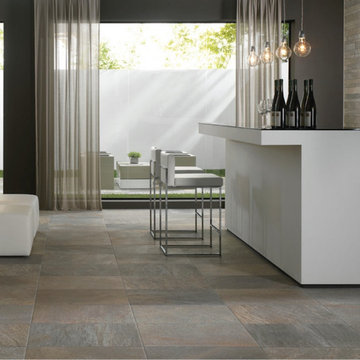
Contemporary single-wall breakfast bar in New York with onyx worktops, slate flooring and grey floors.

Picture Perfect House
Photo of a medium sized traditional single-wall wet bar in Chicago with a submerged sink, recessed-panel cabinets, medium wood cabinets, soapstone worktops, white splashback, wood splashback, slate flooring, black floors and black worktops.
Photo of a medium sized traditional single-wall wet bar in Chicago with a submerged sink, recessed-panel cabinets, medium wood cabinets, soapstone worktops, white splashback, wood splashback, slate flooring, black floors and black worktops.
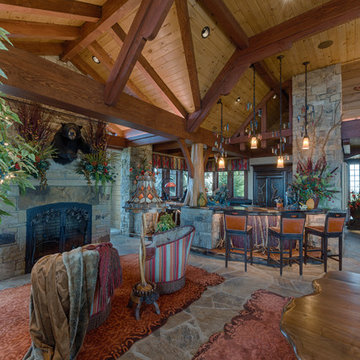
David Ramsey
This is an example of a large rustic u-shaped breakfast bar in Charlotte with a submerged sink, recessed-panel cabinets, dark wood cabinets, wood worktops, slate flooring, grey floors and brown worktops.
This is an example of a large rustic u-shaped breakfast bar in Charlotte with a submerged sink, recessed-panel cabinets, dark wood cabinets, wood worktops, slate flooring, grey floors and brown worktops.

As a wholesale importer and distributor of tile, brick, and stone, we maintain a significant inventory to supply dealers, designers, architects, and tile setters. Although we only sell to the trade, our showroom is open to the public for product selection.
We have five showrooms in the Northwest and are the premier tile distributor for Idaho, Montana, Wyoming, and Eastern Washington. Our corporate branch is located in Boise, Idaho.
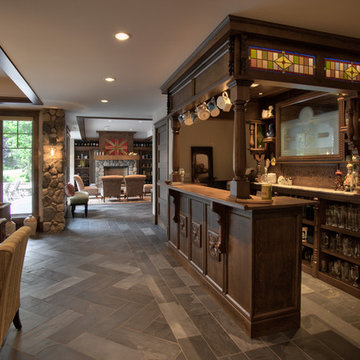
Saari & Forrai
Inspiration for a large classic u-shaped breakfast bar in Minneapolis with open cabinets, dark wood cabinets and slate flooring.
Inspiration for a large classic u-shaped breakfast bar in Minneapolis with open cabinets, dark wood cabinets and slate flooring.
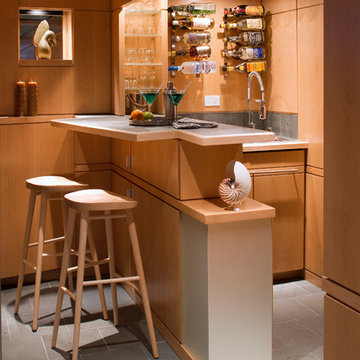
Beverage Center / Wet bar nook with slate top, wine glass racks and Corrugated perforated metal ceiling
Photographer Jeffery Edward Tryon
Inspiration for a small retro home bar in Philadelphia with slate flooring and green floors.
Inspiration for a small retro home bar in Philadelphia with slate flooring and green floors.

Photo of a small contemporary single-wall wet bar in Minneapolis with a submerged sink, recessed-panel cabinets, light wood cabinets, engineered stone countertops, black splashback, slate flooring, black floors and black worktops.

Home Bar, Whitewater Lane, Photography by David Patterson
This is an example of a large rustic single-wall wet bar in Denver with an integrated sink, dark wood cabinets, composite countertops, metro tiled splashback, slate flooring, grey floors, white worktops, shaker cabinets, green splashback and feature lighting.
This is an example of a large rustic single-wall wet bar in Denver with an integrated sink, dark wood cabinets, composite countertops, metro tiled splashback, slate flooring, grey floors, white worktops, shaker cabinets, green splashback and feature lighting.

Landmark Photography
This is an example of a large traditional wet bar in Minneapolis with a submerged sink, shaker cabinets, dark wood cabinets, composite countertops, grey splashback, mirror splashback and slate flooring.
This is an example of a large traditional wet bar in Minneapolis with a submerged sink, shaker cabinets, dark wood cabinets, composite countertops, grey splashback, mirror splashback and slate flooring.
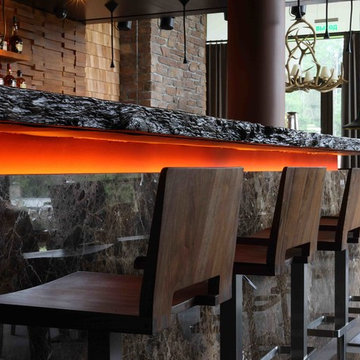
автор:Михаил Ганевич
Inspiration for a medium sized contemporary l-shaped breakfast bar in Moscow with wood worktops, slate flooring, grey floors and brown worktops.
Inspiration for a medium sized contemporary l-shaped breakfast bar in Moscow with wood worktops, slate flooring, grey floors and brown worktops.

Home Bar | Custom home studio of LS3P ASSOCIATES LTD. | Photo by Fairview Builders LLC.
Large classic galley wet bar in Other with a submerged sink, flat-panel cabinets, black cabinets, wood worktops, multi-coloured splashback, slate flooring and slate splashback.
Large classic galley wet bar in Other with a submerged sink, flat-panel cabinets, black cabinets, wood worktops, multi-coloured splashback, slate flooring and slate splashback.

Photo of a large classic galley breakfast bar in Orange County with open cabinets, dark wood cabinets, mirror splashback, a submerged sink, slate flooring and grey floors.

Photo of an expansive rustic single-wall breakfast bar in Denver with a submerged sink, shaker cabinets, dark wood cabinets, granite worktops, red splashback, stone tiled splashback and slate flooring.

Inspiration for an expansive rustic single-wall breakfast bar in Denver with a submerged sink, shaker cabinets, dark wood cabinets, granite worktops, red splashback, stone tiled splashback and slate flooring.

Design ideas for a large traditional u-shaped breakfast bar in Minneapolis with a submerged sink, shaker cabinets, dark wood cabinets, granite worktops, beige splashback, wood splashback, slate flooring, multi-coloured floors and multicoloured worktops.
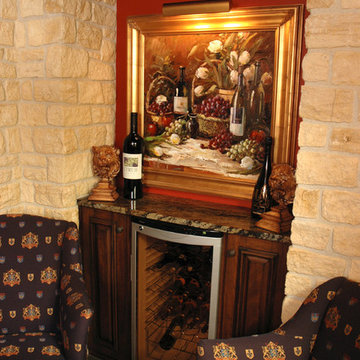
English-style pub that Her Majesty would be proud of. An authentic bar (straight from England) was the starting point for the design, then the areas beyond that include several vignette-style sitting areas, a den with a rustic fireplace, a wine cellar, a kitchenette, two bathrooms, an even a hidden home gym.
Neal's Design Remodel
Home Bar with Slate Flooring Ideas and Designs
1