Affordable Home Bar with Wood Worktops Ideas and Designs

Large open plan kitchen and dining space with real American Walnut elements
Medium sized contemporary galley home bar in London with a submerged sink, flat-panel cabinets, grey cabinets, wood worktops, grey floors and brown worktops.
Medium sized contemporary galley home bar in London with a submerged sink, flat-panel cabinets, grey cabinets, wood worktops, grey floors and brown worktops.

A close friend of one of our owners asked for some help, inspiration, and advice in developing an area in the mezzanine level of their commercial office/shop so that they could entertain friends, family, and guests. They wanted a bar area, a poker area, and seating area in a large open lounge space. So although this was not a full-fledged Four Elements project, it involved a Four Elements owner's design ideas and handiwork, a few Four Elements sub-trades, and a lot of personal time to help bring it to fruition. You will recognize similar design themes as used in the Four Elements office like barn-board features, live edge wood counter-tops, and specialty LED lighting seen in many of our projects. And check out the custom poker table and beautiful rope/beam light fixture constructed by our very own Peter Russell. What a beautiful and cozy space!
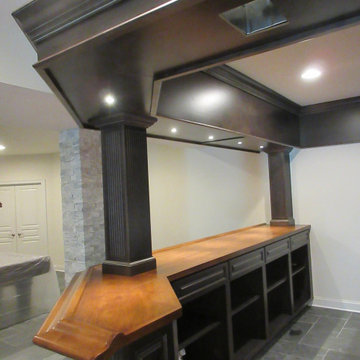
This client had an existing wall of cabinets that he wanted to integrate into a new bar in the basement of his home. However, he did not want to do the same color cabinetry all around the space. So we had all the new cabinetry made in cherry with a Shale Truetone and pewter glaze. Then to make the existing cabinetry tie in, we had the Chicago Bar rail top make and stained to the shade of the existing cabinetry. With all the detail work that Vince from Still Waters did, this came out perfectly!

This cozy lake cottage skillfully incorporates a number of features that would normally be restricted to a larger home design. A glance of the exterior reveals a simple story and a half gable running the length of the home, enveloping the majority of the interior spaces. To the rear, a pair of gables with copper roofing flanks a covered dining area and screened porch. Inside, a linear foyer reveals a generous staircase with cascading landing.
Further back, a centrally placed kitchen is connected to all of the other main level entertaining spaces through expansive cased openings. A private study serves as the perfect buffer between the homes master suite and living room. Despite its small footprint, the master suite manages to incorporate several closets, built-ins, and adjacent master bath complete with a soaker tub flanked by separate enclosures for a shower and water closet.
Upstairs, a generous double vanity bathroom is shared by a bunkroom, exercise space, and private bedroom. The bunkroom is configured to provide sleeping accommodations for up to 4 people. The rear-facing exercise has great views of the lake through a set of windows that overlook the copper roof of the screened porch below.
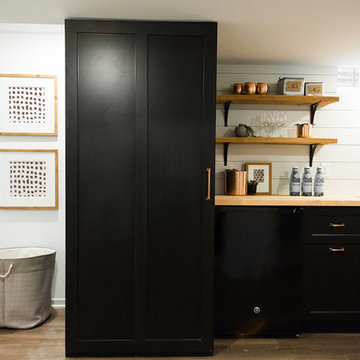
Laura Rae Photography
This is an example of a medium sized classic single-wall wet bar in Minneapolis with a submerged sink, shaker cabinets, black cabinets, wood worktops, white splashback, wood splashback, vinyl flooring, brown floors and beige worktops.
This is an example of a medium sized classic single-wall wet bar in Minneapolis with a submerged sink, shaker cabinets, black cabinets, wood worktops, white splashback, wood splashback, vinyl flooring, brown floors and beige worktops.
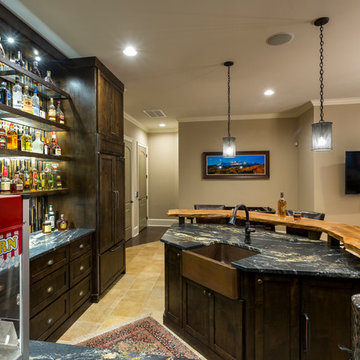
This is an example of a large rustic u-shaped breakfast bar in Charlotte with a submerged sink, dark wood cabinets, wood worktops, brown splashback, mosaic tiled splashback and slate flooring.

Steven Miller designed this bar area for the House Beautiful Kitchen of the Year 2014.
Countertop Wood: Peruvian Walnut
Construction Style: Edge Grain
Wood Countertop Location: Decorator’s Showcase in San Francisco, CA
Size: 1-1/2" thick x 34" x 46"
Wood Countertop Finish: Grothouse Original Oil
Designer: Steven Miller
Undermount or Overmount Sink: Undermount Sink Cutout for Kohler K-3391

Steve Cachero
Design ideas for a small rustic single-wall home bar in San Diego with open cabinets, medium wood cabinets, wood worktops, grey splashback, metal splashback, slate flooring and brown worktops.
Design ideas for a small rustic single-wall home bar in San Diego with open cabinets, medium wood cabinets, wood worktops, grey splashback, metal splashback, slate flooring and brown worktops.

Bo Palenske
This is an example of a small rustic galley breakfast bar in Other with shaker cabinets, dark wood cabinets, wood worktops, blue splashback, carpet and brown worktops.
This is an example of a small rustic galley breakfast bar in Other with shaker cabinets, dark wood cabinets, wood worktops, blue splashback, carpet and brown worktops.

Enjoy Entertaining? Consider adding a bar to your basement and other entertainment spaces. The black farmhouse sink is a unique addition to this bar!
Meyer Design

This is an example of a medium sized rustic l-shaped wet bar in Philadelphia with wood worktops, beige splashback, limestone splashback and brown worktops.

pantry, floating shelves,
Design ideas for a medium sized classic single-wall wet bar in Other with a submerged sink, grey cabinets, wood worktops, grey splashback, glass tiled splashback, medium hardwood flooring, brown worktops and shaker cabinets.
Design ideas for a medium sized classic single-wall wet bar in Other with a submerged sink, grey cabinets, wood worktops, grey splashback, glass tiled splashback, medium hardwood flooring, brown worktops and shaker cabinets.

This transitional home in Lower Kennydale was designed to take advantage of all the light the area has to offer. Window design and layout is something we take pride in here at Signature Custom Homes. Some areas we love; the wine rack in the dining room, flat panel cabinets, waterfall quartz countertops, stainless steel appliances, and tiger hardwood flooring.
Photography: Layne Freedle
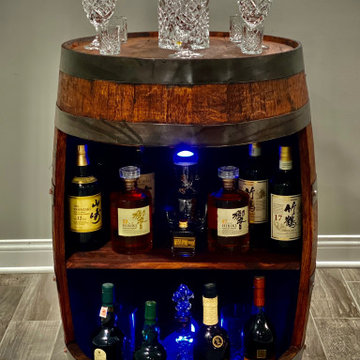
Whiskey bar made from real Oak Barrels, and transformed into a classy, rustic, and stylish bar!
Large rustic dry bar in Chicago with open cabinets, dark wood cabinets, wood worktops, brown splashback and brown worktops.
Large rustic dry bar in Chicago with open cabinets, dark wood cabinets, wood worktops, brown splashback and brown worktops.

Photo of a medium sized modern l-shaped wet bar in Cleveland with a built-in sink, black cabinets, wood worktops, laminate floors and grey floors.

Design ideas for a small urban u-shaped breakfast bar in Moscow with a submerged sink, flat-panel cabinets, medium wood cabinets, wood worktops, grey splashback, laminate floors, beige floors and turquoise worktops.
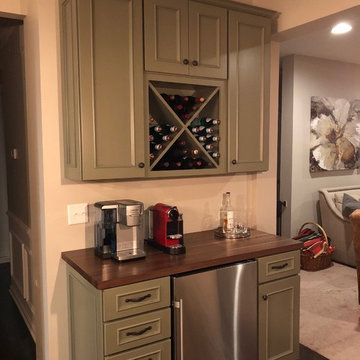
This wine/coffee bar was an addition added to an existing Yorktowne kitchen years later. Yorktowne Dixon door with a Sage finish. Complimented by a Walnut Butcher block by Bally
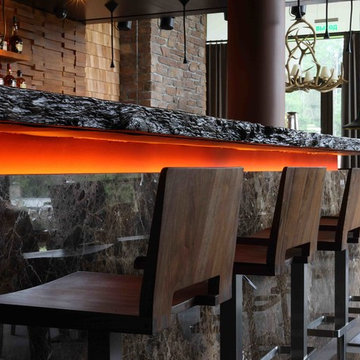
автор:Михаил Ганевич
Inspiration for a medium sized contemporary l-shaped breakfast bar in Moscow with wood worktops, slate flooring, grey floors and brown worktops.
Inspiration for a medium sized contemporary l-shaped breakfast bar in Moscow with wood worktops, slate flooring, grey floors and brown worktops.

Mid-Century Modern bar cabinet
Inspiration for a medium sized midcentury single-wall bar cart in Seattle with flat-panel cabinets, medium wood cabinets, wood worktops and medium hardwood flooring.
Inspiration for a medium sized midcentury single-wall bar cart in Seattle with flat-panel cabinets, medium wood cabinets, wood worktops and medium hardwood flooring.

Design ideas for a medium sized single-wall breakfast bar in Other with a built-in sink, glass-front cabinets, distressed cabinets, wood worktops, brown splashback, wood splashback, medium hardwood flooring, brown floors, brown worktops and feature lighting.
Affordable Home Bar with Wood Worktops Ideas and Designs
1