Budget Home Bar Ideas and Designs

Small traditional single-wall home bar in Los Angeles with white cabinets, quartz worktops, dark hardwood flooring, no sink and shaker cabinets.

This is an example of a small traditional single-wall wet bar in Orlando with a submerged sink, shaker cabinets, black cabinets, engineered stone countertops, white splashback, ceramic splashback, medium hardwood flooring, brown floors and grey worktops.
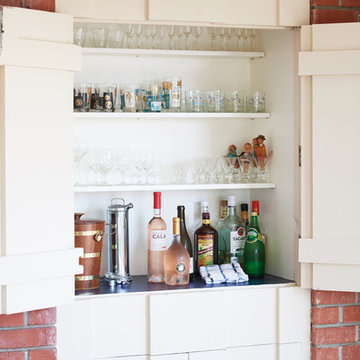
1950's mid-century modern beach house built by architect Richard Leitch in Carpinteria, California. Leitch built two one-story adjacent homes on the property which made for the perfect space to share seaside with family. In 2016, Emily restored the homes with a goal of melding past and present. Emily kept the beloved simple mid-century atmosphere while enhancing it with interiors that were beachy and fun yet durable and practical. The project also required complete re-landscaping by adding a variety of beautiful grasses and drought tolerant plants, extensive decking, fire pits, and repaving the driveway with cement and brick.

J Kretschmer
Design ideas for a medium sized classic single-wall wet bar in San Francisco with a submerged sink, flat-panel cabinets, light wood cabinets, beige splashback, metro tiled splashback, quartz worktops, porcelain flooring, beige floors and beige worktops.
Design ideas for a medium sized classic single-wall wet bar in San Francisco with a submerged sink, flat-panel cabinets, light wood cabinets, beige splashback, metro tiled splashback, quartz worktops, porcelain flooring, beige floors and beige worktops.

Reforma quincho - salón de estar - comedor en vivienda unifamiliar.
Al finalizar con la remodelación de su escritorio, la familia quedó tan conforme con los resultados que quiso seguir remodelando otros espacios de su hogar para poder aprovecharlos más.
Aquí me tocó entrar en su quincho: espacio de reuniones más grandes con amigos para cenas y asados. Este les quedaba chico, no por las dimensiones del espacio, sino porque los muebles no llegaban a abarcarlo es su totalidad.
Se solicitó darle un lenguaje integral a todo un espacio que en su momento acogía un rejunte de muebles sobrantes que no se relacionaban entre si. Se propuso entonces un diseño que en su paleta de materiales combine hierro y madera.
Se propuso ampliar la mesada para mas lugar de trabajo, y se libero espacio de la misma agregando unos alaceneros horizontales abiertos, colgados sobre una estructura de hierro.
Para el asador, se diseñó un revestimiento en chapa completo que incluyera tanto la puerta del mismo como puertas y cajones inferiores para más guardado.
Las mesas y el rack de TV siguieron con el mismo lenguaje, simulando una estructura en hierro que sostiene el mueble de madera. Se incluyó en el mueble de TV un amplio guardado con un sector de bar en bandejas extraíbles para botellas de tragos y sus utensilios. Las mesas se agrandaron pequeñamente en su dimensión para que reciban a dos invitados más cada una pero no invadan el espacio.
Se consiguió así ampliar funcionalmente un espacio sin modificar ninguna de sus dimensiones, simplemente aprovechando su potencial a partir del diseño.
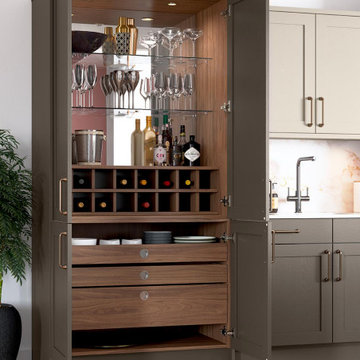
The all in one cocktail cabinet! Here are a few key points!
1. External Colour of Unit available in 40 variations/effects.
2. Internal Colour available in 11 variations including a wood grain.
3. Rear of cabinet available in plain and mirror effect.
4. Optional spotlights available.
5. Soft close drawers and hinges as standard.
6. 10 year guarantee
7. Easy assembly.
8. Optional wine rack
widths upto 1.2m wide!
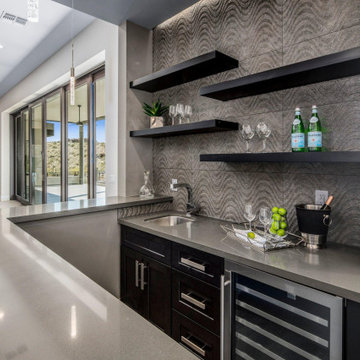
We added counter and shelf accessories plus some bar stools to stage this home bar
Medium sized modern u-shaped breakfast bar in Phoenix.
Medium sized modern u-shaped breakfast bar in Phoenix.

Poulin Design Center
Small classic single-wall wet bar in Albuquerque with raised-panel cabinets, medium wood cabinets, granite worktops, grey splashback, ceramic splashback, porcelain flooring, multi-coloured floors and grey worktops.
Small classic single-wall wet bar in Albuquerque with raised-panel cabinets, medium wood cabinets, granite worktops, grey splashback, ceramic splashback, porcelain flooring, multi-coloured floors and grey worktops.

Small contemporary single-wall wet bar in Sydney with a built-in sink, flat-panel cabinets, white cabinets, white splashback, light hardwood flooring, beige floors and grey worktops.
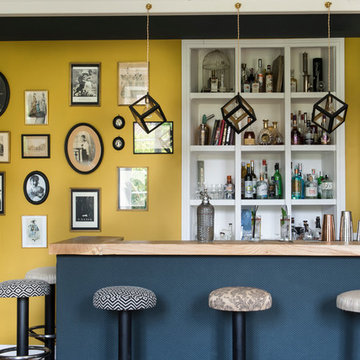
Photo of a medium sized bohemian home bar in Other with light hardwood flooring and beige floors.
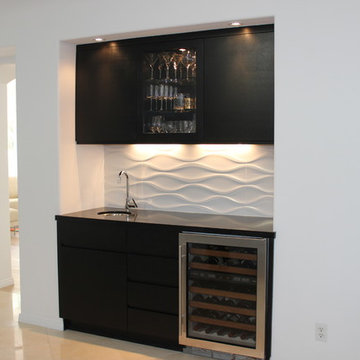
Photo of a small contemporary single-wall wet bar in Los Angeles with a submerged sink, flat-panel cabinets, black cabinets, engineered stone countertops, white splashback, porcelain splashback and porcelain flooring.

In collaboration with architect Joan Heaton, we came up with this design for an English styled pub for the basement of a Vermont ski chalet. It involved quite a bit of curved woodworking as well as many hand carved details. It is made of Honduran Mahogany with an oil rubbed finish. The combination of these elements give it a bold yet delicate impression. The contractor for this project was Brothers Construction, Waitsfield, Vermont. The architect was Joan Heaton Architecture, Bristol, Vermont, and the photographs are by Susan Teare of Essex Junction, Vermont
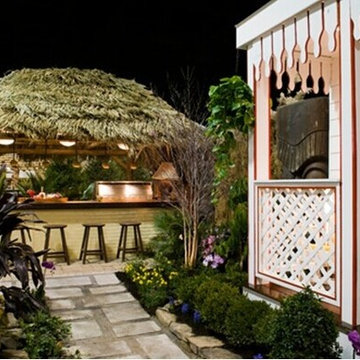
# environment friendly
# highly authentic
# long life span up to 30 years
# free from maintenance
Design ideas for a world-inspired home bar in Other.
Design ideas for a world-inspired home bar in Other.
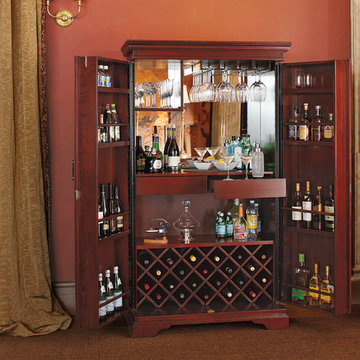
Your favorite bar is right in your own home with the St. Helena Hide-A-Bar. This beautiful double-door armoire opens to reveal a self-contained bar with everything you need to entertain a crowd or for a romantic drink a deux.
There is racking for 22 bottles of wine and 8 in-door shelves for liquor, glasses and tumblers. Also included are two drawers for bar tools and cocktail accessories and a touch-light with three dimmable settings. The doors open wide so there's plenty of room to make a perfect martini or pour an excellent vintage Bordeaux.

Design ideas for a small traditional single-wall wet bar in Atlanta with no sink, shaker cabinets, white cabinets, composite countertops, white splashback, ceramic splashback and dark hardwood flooring.
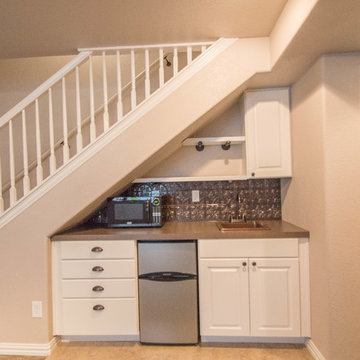
Small traditional single-wall wet bar in Denver with a built-in sink, raised-panel cabinets, white cabinets, laminate countertops and ceramic flooring.
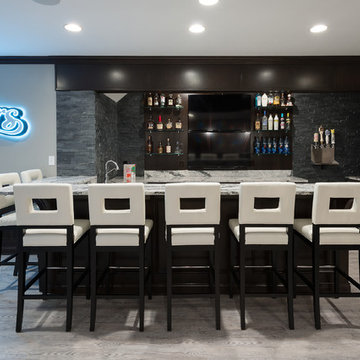
The new dark cabinetry brought richness and warmth to the space. The structural beam was encased with matching wood panels creating the perfect architectural feature to the room.
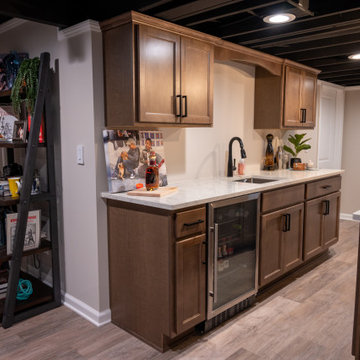
Design ideas for a medium sized traditional galley wet bar in Detroit with quartz worktops, vinyl flooring, brown floors, white worktops, flat-panel cabinets, brown cabinets and a submerged sink.
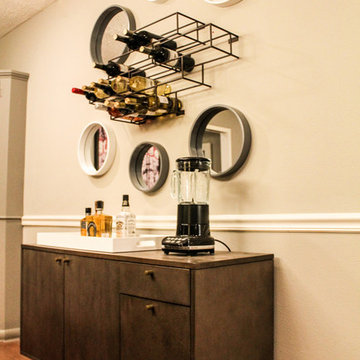
Client's recently purchased their home and wanted to make some updates without having to do a full gut job. We used the original cabinets but opted for new glass doors, a little woodwork to modernize them and got rid of the old medium oak cabinets and did a light grey color. Topped with a white quartz counter, accompanied by a limestone backsplash. To finish it off we gave the cabinets new hardware and pendant lights. The pot rack also was a new addition and fits perfectly over the new large peninsula. Throughout the rest of the home we blended their existing furniture with a few new pieces and added some color to spruce up their new home.
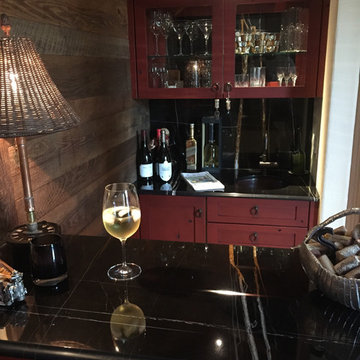
Clearstone™ is a specially formulated polyester resin based system, which is water clear and non-yellowing. It can be applied to many types of natural stone including marble, limestone, travertine, onyx and sandstone.
Budget Home Bar Ideas and Designs
1