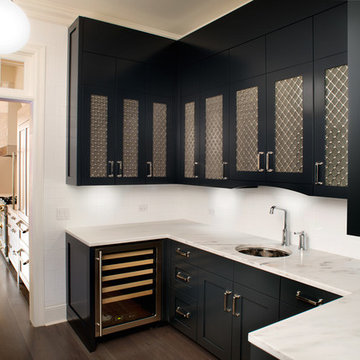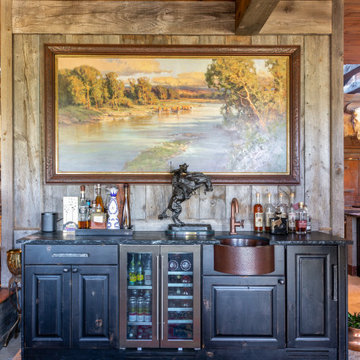Home Bar with Black Cabinets Ideas and Designs
Refine by:
Budget
Sort by:Popular Today
1 - 20 of 2,634 photos
Item 1 of 2

Photo of a traditional home bar in Boston with glass-front cabinets, black cabinets, granite worktops, brown floors and white worktops.

Glamourous dry bar with tall Lincoln marble backsplash and vintage mirror. Flanked by custom deGournay wall mural.
Photo of a large victorian galley dry bar in Minneapolis with shaker cabinets, black cabinets, marble worktops, white splashback, mirror splashback, marble flooring, beige floors and white worktops.
Photo of a large victorian galley dry bar in Minneapolis with shaker cabinets, black cabinets, marble worktops, white splashback, mirror splashback, marble flooring, beige floors and white worktops.

Home bar in Lower Level of a new Bettendorf Iowa home. Black cabinetry, White Oak floating shelves, and Black Stainless appliances featured. Design and materials by Village Home Stores for Aspen Homes.

Inspiration for a large industrial l-shaped home bar in San Francisco with a submerged sink, shaker cabinets, black cabinets, granite worktops, stone slab splashback, laminate floors, brown floors and black worktops.

A modern rustic black and white kitchen on Lake Superior in northern Minnesota. Complete with a French Le CornuFe cooking range & Sub-Zero refrigeration and wine storage units. The sink is made by Galley and the decorative hardware and faucet by Waterworks.
photo credit: Alyssa Lee

Photo by Gieves Anderson
Inspiration for a contemporary single-wall wet bar in Nashville with shaker cabinets, black cabinets, metro tiled splashback, dark hardwood flooring, black floors and a feature wall.
Inspiration for a contemporary single-wall wet bar in Nashville with shaker cabinets, black cabinets, metro tiled splashback, dark hardwood flooring, black floors and a feature wall.

Design ideas for a modern single-wall wet bar in DC Metro with shaker cabinets, black cabinets, granite worktops, grey splashback, a submerged sink, metro tiled splashback, dark hardwood flooring and brown floors.

Martha O'Hara Interiors, Interior Design | L. Cramer Builders + Remodelers, Builder | Troy Thies, Photography | Shannon Gale, Photo Styling
Please Note: All “related,” “similar,” and “sponsored” products tagged or listed by Houzz are not actual products pictured. They have not been approved by Martha O’Hara Interiors nor any of the professionals credited. For information about our work, please contact design@oharainteriors.com.

Erich Schremmp
Photo of a classic wet bar in Chicago with dark hardwood flooring, a submerged sink, shaker cabinets, black cabinets, white splashback and brown floors.
Photo of a classic wet bar in Chicago with dark hardwood flooring, a submerged sink, shaker cabinets, black cabinets, white splashback and brown floors.

Shimmery penny tiles, deep cabinetry and earthy wood tops are the perfect finishes for this basement bar.
Photo of a medium sized galley wet bar in Edmonton with a submerged sink, recessed-panel cabinets, black cabinets, wood worktops, mosaic tiled splashback, porcelain flooring, grey floors and brown worktops.
Photo of a medium sized galley wet bar in Edmonton with a submerged sink, recessed-panel cabinets, black cabinets, wood worktops, mosaic tiled splashback, porcelain flooring, grey floors and brown worktops.

Rustic single-wall home bar in Denver with raised-panel cabinets, black cabinets, grey floors and black worktops.

2nd bar area for this home. Located as part of their foyer for entertaining purposes.
Inspiration for an expansive midcentury single-wall wet bar in Milwaukee with a submerged sink, flat-panel cabinets, black cabinets, concrete worktops, black splashback, glass tiled splashback, porcelain flooring, grey floors and black worktops.
Inspiration for an expansive midcentury single-wall wet bar in Milwaukee with a submerged sink, flat-panel cabinets, black cabinets, concrete worktops, black splashback, glass tiled splashback, porcelain flooring, grey floors and black worktops.

Wetbar with beverage cooler, wine bottle storage, flip up cabinet for glass. Shiplap wall with intention to put a small bar table under the mirror.
Photo of a medium sized urban single-wall wet bar in Calgary with carpet, grey floors, a submerged sink, flat-panel cabinets, black cabinets, engineered stone countertops, grey splashback, tonge and groove splashback and grey worktops.
Photo of a medium sized urban single-wall wet bar in Calgary with carpet, grey floors, a submerged sink, flat-panel cabinets, black cabinets, engineered stone countertops, grey splashback, tonge and groove splashback and grey worktops.

Medium sized modern galley dry bar in Houston with shaker cabinets, black cabinets, composite countertops, white splashback, metro tiled splashback, travertine flooring, beige floors and white worktops.

Medium sized contemporary single-wall dry bar in Paris with no sink, flat-panel cabinets, black cabinets, wood worktops, beige splashback, wood splashback, ceramic flooring, grey floors and beige worktops.

Small rural galley wet bar in Chicago with a submerged sink, recessed-panel cabinets, black cabinets, engineered stone countertops, white splashback, metro tiled splashback, marble flooring, grey floors and white worktops.

The existing U-shaped kitchen was tucked away in a small corner while the dining table was swimming in a room much too large for its size. The client’s needs and the architecture of the home made it apparent that the perfect design solution for the home was to swap the spaces.
The homeowners entertain frequently and wanted the new layout to accommodate a lot of counter seating, a bar/buffet for serving hors d’oeuvres, an island with prep sink, and all new appliances. They had a strong preference that the hood be a focal point and wanted to go beyond a typical white color scheme even though they wanted white cabinets.
While moving the kitchen to the dining space gave us a generous amount of real estate to work with, two of the exterior walls are occupied with full-height glass creating a challenge how best to fulfill their wish list. We used one available wall for the needed tall appliances, taking advantage of its height to create the hood as a focal point. We opted for both a peninsula and island instead of one large island in order to maximize the seating requirements and create a barrier when entertaining so guests do not flow directly into the work area of the kitchen. This also made it possible to add a second sink as requested. Lastly, the peninsula sets up a well-defined path to the new dining room without feeling like you are walking through the kitchen. We used the remaining fourth wall for the bar/buffet.
Black cabinetry adds strong contrast in several areas of the new kitchen. Wire mesh wall cabinet doors at the bar and gold accents on the hardware, light fixtures, faucets and furniture add further drama to the concept. The focal point is definitely the black hood, looking both dramatic and cohesive at the same time.

This wet bar is situated in a corner of the dining room adjacent to the screened porch entrance for easy warm weather serving. Black shaker cabinets with antiqued glass fall in with the old glass of the original Dutch door.

Butler's Pantry near the dining room and kitchen
Design ideas for a small rural single-wall dry bar in Atlanta with no sink, shaker cabinets, black cabinets, white splashback, wood splashback, quartz worktops and white worktops.
Design ideas for a small rural single-wall dry bar in Atlanta with no sink, shaker cabinets, black cabinets, white splashback, wood splashback, quartz worktops and white worktops.

Inspiration for a rural galley breakfast bar in Denver with a submerged sink, shaker cabinets, black cabinets, brown splashback, light hardwood flooring, beige floors and grey worktops.
Home Bar with Black Cabinets Ideas and Designs
1