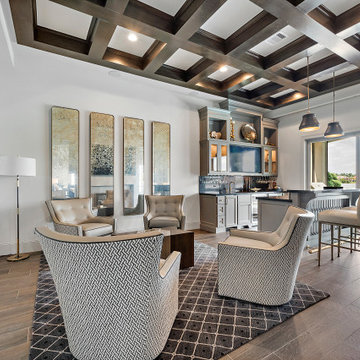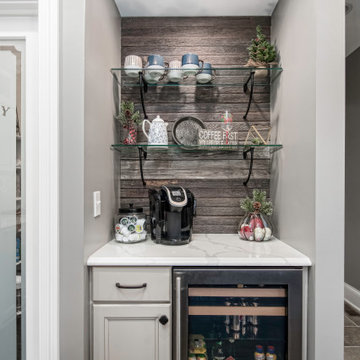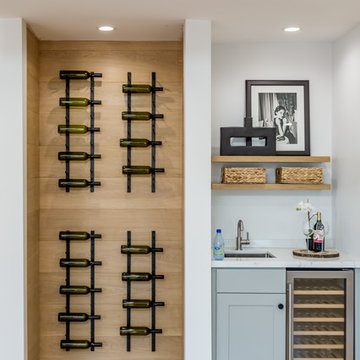Home Bar with Grey Cabinets Ideas and Designs
Refine by:
Budget
Sort by:Popular Today
1 - 20 of 3,389 photos
Item 1 of 2

For this project we made all the bespoke joinery in our workshop - staircases, shelving, doors, under stairs bar -you name it - we made it.
Inspiration for a contemporary dry bar in London with flat-panel cabinets, grey cabinets, black splashback, light hardwood flooring, beige floors and black worktops.
Inspiration for a contemporary dry bar in London with flat-panel cabinets, grey cabinets, black splashback, light hardwood flooring, beige floors and black worktops.

Large open plan kitchen and dining space with real American Walnut elements
Medium sized contemporary galley home bar in London with a submerged sink, flat-panel cabinets, grey cabinets, wood worktops, grey floors and brown worktops.
Medium sized contemporary galley home bar in London with a submerged sink, flat-panel cabinets, grey cabinets, wood worktops, grey floors and brown worktops.

Design ideas for a large traditional galley home bar in Hampshire with a built-in sink, shaker cabinets, grey cabinets, marble worktops, white splashback, marble splashback, light hardwood flooring, beige floors and white worktops.

Turned an empty, unused formal living room into a hip bourbon bar and library lounge for a couple who relocated to DFW from Louisville, KY. They wanted a place they could entertain friends or just hang out and relax with a cocktail or a good book. We added the wet bar and library shelves, and kept things modern and warm, with a wink to the prohibition era. The formerly deserted room is now their favorite spot.
Photos by Michael Hunter Photography

This ranch was a complete renovation! We took it down to the studs and redesigned the space for this young family. We opened up the main floor to create a large kitchen with two islands and seating for a crowd and a dining nook that looks out on the beautiful front yard. We created two seating areas, one for TV viewing and one for relaxing in front of the bar area. We added a new mudroom with lots of closed storage cabinets, a pantry with a sliding barn door and a powder room for guests. We raised the ceilings by a foot and added beams for definition of the spaces. We gave the whole home a unified feel using lots of white and grey throughout with pops of orange to keep it fun.

Step into the ultimate hangout spot: this home bar offers a full-service wet bar, complete with a TV for entertainment, and a cozy seating area for socializing. The custom upholstered chairs, antique mirrors, and stylish patterned rug infuse a touch of glamour into the space.

This stadium liquor cabinet keeps bottles tucked away in the butler's pantry.
This is an example of a large traditional galley wet bar in Portland with a built-in sink, shaker cabinets, grey cabinets, quartz worktops, white splashback, ceramic splashback, dark hardwood flooring, brown floors and blue worktops.
This is an example of a large traditional galley wet bar in Portland with a built-in sink, shaker cabinets, grey cabinets, quartz worktops, white splashback, ceramic splashback, dark hardwood flooring, brown floors and blue worktops.

Photo of a medium sized single-wall wet bar in Philadelphia with a submerged sink, beaded cabinets, grey cabinets, engineered stone countertops, white splashback, engineered quartz splashback, light hardwood flooring, brown floors and white worktops.

Design ideas for a large classic single-wall wet bar in Chicago with a submerged sink, recessed-panel cabinets, grey cabinets, engineered stone countertops, brown splashback, mosaic tiled splashback, medium hardwood flooring, brown floors and black worktops.

This is an example of a traditional l-shaped breakfast bar in Houston with a submerged sink, flat-panel cabinets, grey cabinets, blue splashback, mosaic tiled splashback, medium hardwood flooring, brown floors and grey worktops.

Design ideas for a small traditional single-wall home bar in Columbus with recessed-panel cabinets, grey cabinets, brown splashback, white worktops and a feature wall.

This unused space provided the perfect spot for a recessed bar. Floating shelves display glass ware, liquor is stored in the base cabinet and wine bottles abound in the wine refrigerator.

This large space did not function well for this family of 6. The cabinetry they had did not go to the ceiling and offered very poor storage options. The island that existed was tiny in comparrison to the space.
By taking the cabinets to the ceiling, enlarging the island and adding large pantry's we were able to achieve the storage needed. Then the fun began, all of the decorative details that make this space so stunning. Beautiful tile for the backsplash and a custom metal hood. Lighting and hardware to complement the hood.
Then, the vintage runner and natural wood elements to make the space feel more homey.

Medium sized contemporary single-wall wet bar in Baltimore with an integrated sink, grey cabinets, grey splashback, light hardwood flooring, brown floors and black worktops.

Design ideas for a traditional single-wall wet bar in Los Angeles with shaker cabinets, a submerged sink, grey cabinets, light hardwood flooring and white worktops.

Design ideas for a small scandinavian single-wall home bar in Los Angeles with no sink, flat-panel cabinets, grey cabinets, engineered stone countertops, grey splashback, light hardwood flooring, beige floors and white worktops.

These elements are repeated again at the bar area where a bold backsplash and black fixtures link to the design of the bathroom, creating a consistent and fun feel throughout. The bar was designed to accommodate mixing up a post-workout smoothie or a post-hot tub evening beverage, and is oriented at the billiards area to create central focal point in the space. Conveniently adjacent to both the fitness area and the media zone it is only steps away for a snack.

This modern wood cabinetry for a home bar creates visual interest and elegance to this living room. It's backlit and mirror backsplash makes it inviting and accents an exciting look.
Built by ULFBUILT. Contact us today to learn more.

Inspiration for a small classic single-wall wet bar in DC Metro with a submerged sink, shaker cabinets, grey cabinets, granite worktops, multi-coloured splashback, wood splashback, laminate floors, multi-coloured floors and black worktops.

Kitchen Designer (Savannah Schmitt) Cabinetry (Eudora Full Access, Homestead Door Style, Iron Finish, Floating Shelves - Heirloom Ash) Photographer (Smiths Do Love)
Builder (Vintage Homes)
Home Bar with Grey Cabinets Ideas and Designs
1