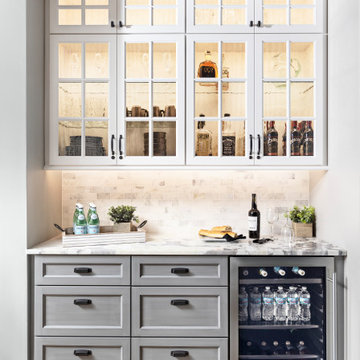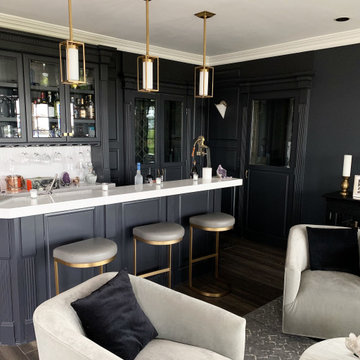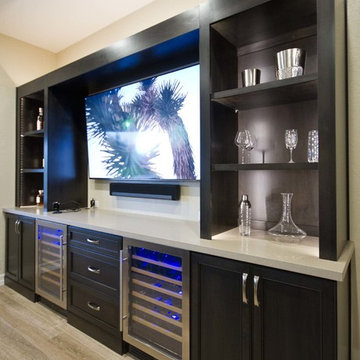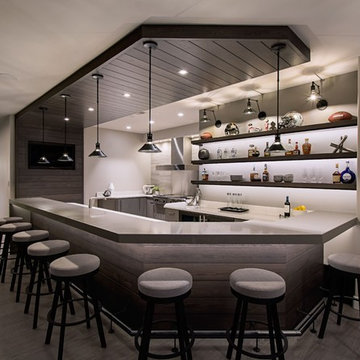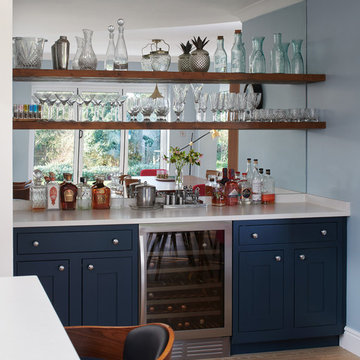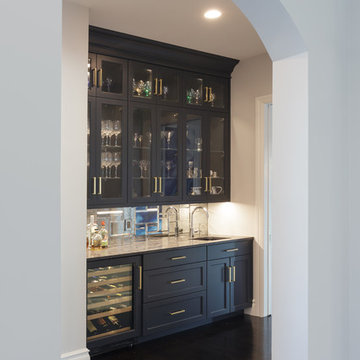Home Bar Ideas and Designs
Refine by:
Budget
Sort by:Popular Today
2501 - 2520 of 131,411 photos
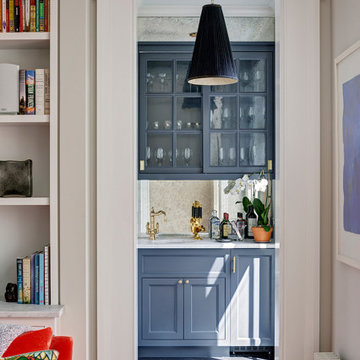
This Greek Revival row house in Boerum Hill was previously owned by a local architect who renovated it several times, including the addition of a two-story steel and glass extension at the rear. The new owners came to us seeking to restore the house and its original formality, while adapting it to the modern needs of a family of five. The detailing of the 25 x 36 foot structure had been lost and required some sleuthing into the history of Greek Revival style in historic Brooklyn neighborhoods.
In addition to completely re-framing the interior, the house also required a new south-facing brick façade due to significant deterioration. The modern extension was replaced with a more traditionally detailed wood and copper- clad bay, still open to natural light and the garden view without sacrificing comfort. The kitchen was relocated from the first floor to the garden level with an adjacent formal dining room. Both rooms were enlarged from their previous iterations to accommodate weekly dinners with extended family. The kitchen includes a home office and breakfast nook that doubles as a homework station. The cellar level was further excavated to accommodate finished storage space and a playroom where activity can be monitored from the kitchen workspaces.
The parlor floor is now reserved for entertaining. New pocket doors can be closed to separate the formal front parlor from the more relaxed back portion, where the family plays games or watches TV together. At the end of the hall, a powder room with brass details, and a luxe bar with antique mirrored backsplash and stone tile flooring, leads to the deck and direct garden access. Because of the property width, the house is able to provide ample space for the interior program within a shorter footprint. This allows the garden to remain expansive, with a small lawn for play, an outdoor food preparation area with a cast-in-place concrete bench, and a place for entertaining towards the rear. The newly designed landscaping will continue to develop, further enhancing the yard’s feeling of escape, and filling-in the views from the kitchen and back parlor above. A less visible, but equally as conscious, addition is a rooftop PV solar array that provides nearly 100% of the daily electrical usage, with the exception of the AC system on hot summer days.
The well-appointed interiors connect the traditional backdrop of the home to a youthful take on classic design and functionality. The materials are elegant without being precious, accommodating a young, growing family. Unique colors and patterns provide a feeling of luxury while inviting inhabitants and guests to relax and enjoy this classic Brooklyn brownstone.
This project won runner-up in the architecture category for the 2017 NYC&G Innovation in Design Awards and was featured in The American House: 100 Contemporary Homes.
Photography by Francis Dzikowski / OTTO
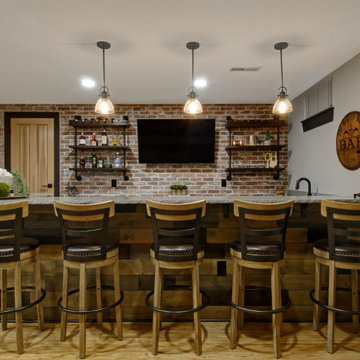
Rustic Basement Concept- with cork flooring. fireplace, open shelving, bar area, wood paneling in Columbus
Large rustic home bar in Columbus with bamboo flooring and beige floors.
Large rustic home bar in Columbus with bamboo flooring and beige floors.
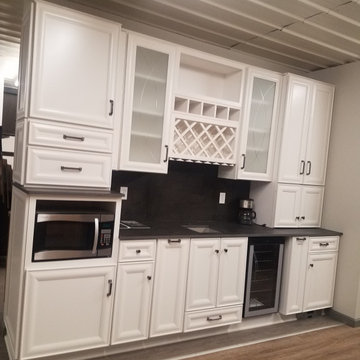
This is a display I designed while working in Macomb, IL.
It features a taller Microwave base with roll-out trays under, a pull out for cans, the sink base has a working drawer on the lower part, another storage pull-out to the right of the undercounter refrigerator and against the wall the base cabinet has spots for Keurig coffee in the drawer and wine pull-out trays below. The toe kick on this display has the vacum system. uppers feature pull-outs, custom glass and stacked wine/open cabinets.
Find the right local pro for your project

Inspiration for a small nautical single-wall wet bar in Other with a submerged sink, shaker cabinets, white cabinets, engineered stone countertops, medium hardwood flooring, brown floors and beige worktops.
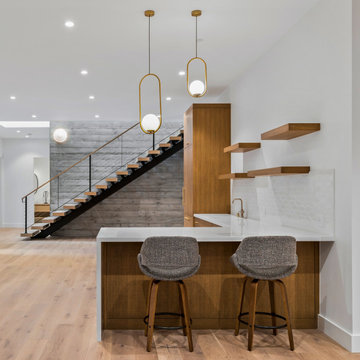
This is an example of a medium sized retro l-shaped breakfast bar in San Francisco with flat-panel cabinets, light wood cabinets, a submerged sink, composite countertops, white splashback, porcelain splashback, light hardwood flooring, brown floors and white worktops.
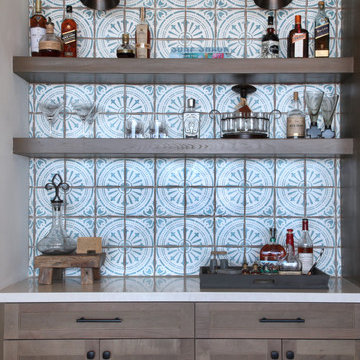
Small mediterranean galley home bar in Orange County with shaker cabinets, medium wood cabinets, engineered stone countertops, multi-coloured splashback, ceramic splashback and white worktops.
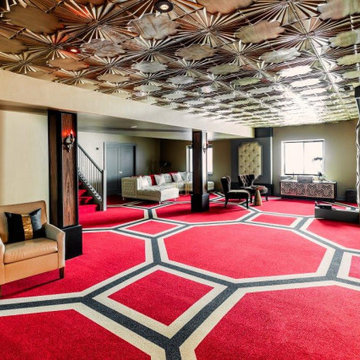
Design ideas for a medium sized classic single-wall wet bar in Denver with flat-panel cabinets, medium wood cabinets, mirror splashback, porcelain flooring and multi-coloured floors.
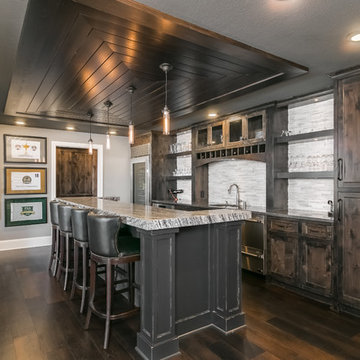
Inspiration for a large modern single-wall breakfast bar in Minneapolis with a submerged sink, shaker cabinets, distressed cabinets, granite worktops, white splashback, matchstick tiled splashback, dark hardwood flooring, brown floors and white worktops.

Medium sized contemporary u-shaped wet bar in San Diego with a submerged sink, open cabinets, white cabinets, engineered stone countertops, white splashback, stone slab splashback, light hardwood flooring, grey floors and white worktops.

www.lowellcustomhomes.com - This beautiful home was in need of a few updates on a tight schedule. Under the watchful eye of Superintendent Dennis www.LowellCustomHomes.com Retractable screens, invisible glass panels, indoor outdoor living area porch. Levine we made the deadline with stunning results. We think you'll be impressed with this remodel that included a makeover of the main living areas including the entry, great room, kitchen, bedrooms, baths, porch, lower level and more!
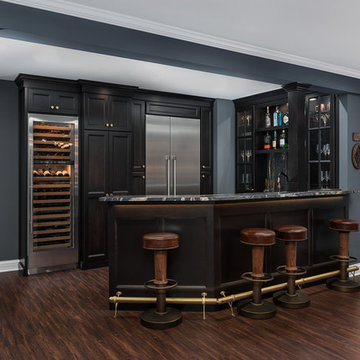
This is an example of a large classic u-shaped breakfast bar in Chicago with dark hardwood flooring, brown floors, a submerged sink, glass-front cabinets, black cabinets, marble worktops, black splashback, stone slab splashback and black worktops.
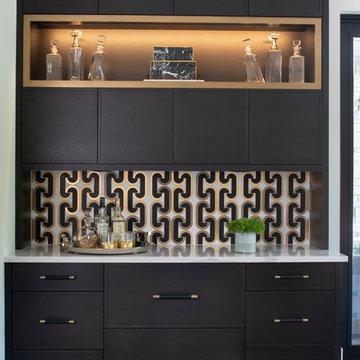
Photo of a small rustic single-wall home bar in Minneapolis with brown cabinets, engineered stone countertops, ceramic splashback, no sink, multi-coloured splashback, white worktops and light hardwood flooring.
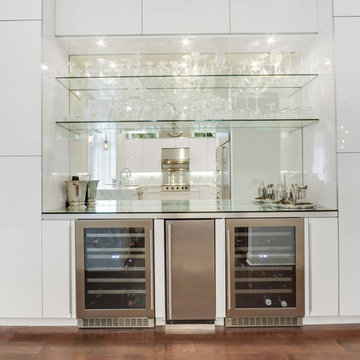
This is an example of an expansive modern single-wall wet bar in Miami with glass-front cabinets, grey cabinets, glass worktops and mirror splashback.
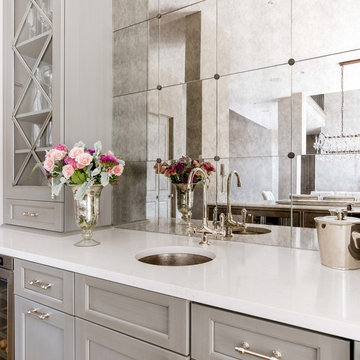
The bar is adjacent to the dining room and incorporates a long buffet for serving. The glasses are stored in glass front cabinets in close proximity to the dining room and living room.
Home Bar Ideas and Designs
126
