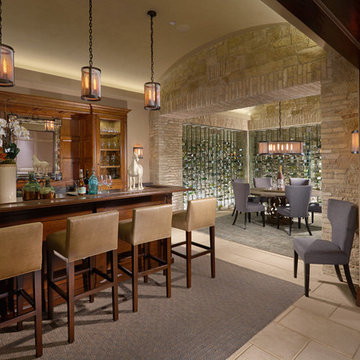Breakfast Bar Ideas and Designs
Refine by:
Budget
Sort by:Popular Today
1 - 20 of 10,420 photos
Item 1 of 3

A basement renovation complete with a custom home theater, gym, seating area, full bar, and showcase wine cellar.
Photo of a large classic u-shaped breakfast bar in New York with dark hardwood flooring, glass-front cabinets, dark wood cabinets, multi-coloured splashback, stone tiled splashback, grey worktops and granite worktops.
Photo of a large classic u-shaped breakfast bar in New York with dark hardwood flooring, glass-front cabinets, dark wood cabinets, multi-coloured splashback, stone tiled splashback, grey worktops and granite worktops.

The Ginesi Speakeasy is the ideal at-home entertaining space. A two-story extension right off this home's kitchen creates a warm and inviting space for family gatherings and friendly late nights.

This is an example of a contemporary u-shaped breakfast bar in Los Angeles with flat-panel cabinets, medium wood cabinets, white splashback, stone slab splashback, light hardwood flooring, beige floors and white worktops.
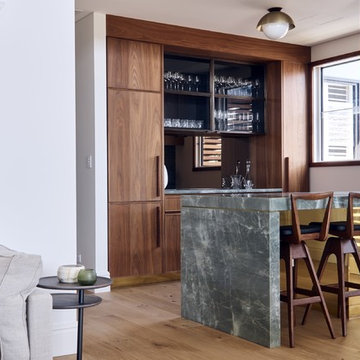
Drew Wheeler
Design ideas for a contemporary galley breakfast bar in Sydney with flat-panel cabinets, dark wood cabinets, medium hardwood flooring, brown floors and grey worktops.
Design ideas for a contemporary galley breakfast bar in Sydney with flat-panel cabinets, dark wood cabinets, medium hardwood flooring, brown floors and grey worktops.

Photo of a large urban single-wall breakfast bar in Omaha with open cabinets, brick splashback, concrete flooring, grey floors, medium wood cabinets and granite worktops.
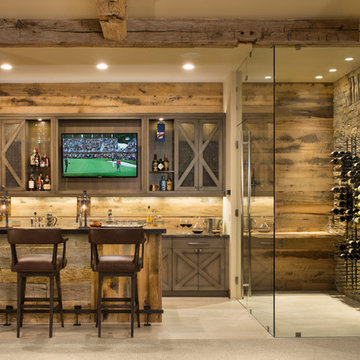
The bar has an adjacent wine cellar with two walls of class for an expanded look.
Design ideas for a rustic breakfast bar in Denver.
Design ideas for a rustic breakfast bar in Denver.

This property was transformed from an 1870s YMCA summer camp into an eclectic family home, built to last for generations. Space was made for a growing family by excavating the slope beneath and raising the ceilings above. Every new detail was made to look vintage, retaining the core essence of the site, while state of the art whole house systems ensure that it functions like 21st century home.
This home was featured on the cover of ELLE Décor Magazine in April 2016.
G.P. Schafer, Architect
Rita Konig, Interior Designer
Chambers & Chambers, Local Architect
Frederika Moller, Landscape Architect
Eric Piasecki, Photographer

Lower level entry and bar
Inspiration for a medium sized rustic galley breakfast bar in Denver with soapstone worktops, multi-coloured splashback, stone tiled splashback and porcelain flooring.
Inspiration for a medium sized rustic galley breakfast bar in Denver with soapstone worktops, multi-coloured splashback, stone tiled splashback and porcelain flooring.
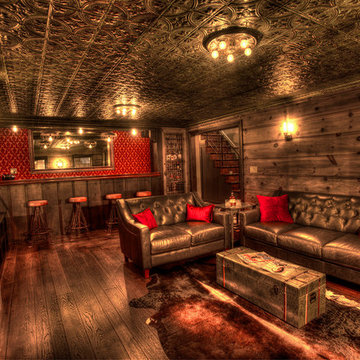
Len Schneyder
Photo of a medium sized rustic breakfast bar in San Francisco with dark hardwood flooring, recessed-panel cabinets, brown cabinets, wood worktops and red splashback.
Photo of a medium sized rustic breakfast bar in San Francisco with dark hardwood flooring, recessed-panel cabinets, brown cabinets, wood worktops and red splashback.

Photography: Rustic White
This is an example of a medium sized rural galley breakfast bar in Atlanta with a submerged sink, concrete worktops, brown splashback and brick splashback.
This is an example of a medium sized rural galley breakfast bar in Atlanta with a submerged sink, concrete worktops, brown splashback and brick splashback.

Inspiration for a small traditional u-shaped breakfast bar in New York with glass-front cabinets, dark wood cabinets, marble worktops, white worktops, a submerged sink, marble flooring and white floors.

Man Cave/She Shed
Photo of a large classic l-shaped breakfast bar in Orlando with a built-in sink, dark wood cabinets, multi-coloured splashback, dark hardwood flooring, brown floors, multicoloured worktops, engineered stone countertops, engineered quartz splashback and raised-panel cabinets.
Photo of a large classic l-shaped breakfast bar in Orlando with a built-in sink, dark wood cabinets, multi-coloured splashback, dark hardwood flooring, brown floors, multicoloured worktops, engineered stone countertops, engineered quartz splashback and raised-panel cabinets.

This is an example of a traditional l-shaped breakfast bar in Houston with a submerged sink, flat-panel cabinets, grey cabinets, blue splashback, mosaic tiled splashback, medium hardwood flooring, brown floors and grey worktops.

Large classic u-shaped breakfast bar in Other with a submerged sink, raised-panel cabinets, dark wood cabinets, marble worktops, brown splashback, wood splashback, medium hardwood flooring, multi-coloured floors and multicoloured worktops.

This elegant home is a modern medley of design with metal accents, pastel hues, bright upholstery, wood flooring, and sleek lighting.
Project completed by Wendy Langston's Everything Home interior design firm, which serves Carmel, Zionsville, Fishers, Westfield, Noblesville, and Indianapolis.
To learn more about this project, click here:
https://everythinghomedesigns.com/portfolio/mid-west-living-project/

This 1600+ square foot basement was a diamond in the rough. We were tasked with keeping farmhouse elements in the design plan while implementing industrial elements. The client requested the space include a gym, ample seating and viewing area for movies, a full bar , banquette seating as well as area for their gaming tables - shuffleboard, pool table and ping pong. By shifting two support columns we were able to bury one in the powder room wall and implement two in the custom design of the bar. Custom finishes are provided throughout the space to complete this entertainers dream.

Home bar located in family game room. Stainless steel accents accompany a mirror that doubles as a TV.
Design ideas for a large traditional breakfast bar in Omaha with a submerged sink, porcelain flooring, glass-front cabinets, mirror splashback, grey floors, white worktops and feature lighting.
Design ideas for a large traditional breakfast bar in Omaha with a submerged sink, porcelain flooring, glass-front cabinets, mirror splashback, grey floors, white worktops and feature lighting.

This basement pub really makes a stunning statement with the dark stone bar, quartz countertops and plenty of shelving to showcase your favorite spirits and wines.
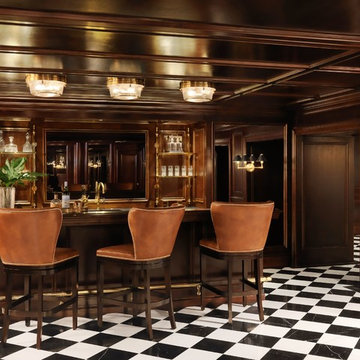
Lower Level Bar
Inspiration for a classic breakfast bar in St Louis with wood worktops, mirror splashback and multi-coloured floors.
Inspiration for a classic breakfast bar in St Louis with wood worktops, mirror splashback and multi-coloured floors.
Breakfast Bar Ideas and Designs
1
