Home Cinema Room with Light Hardwood Flooring and Brown Floors Ideas and Designs
Refine by:
Budget
Sort by:Popular Today
1 - 20 of 141 photos
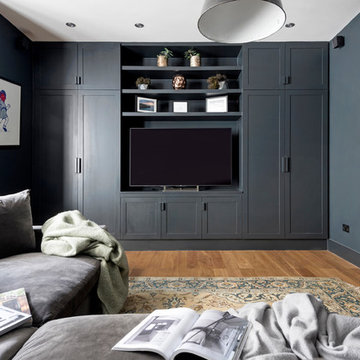
Photo Pixangle
Redesign of the master bathroom into a luxurious space with industrial finishes.
Design of the large home cinema room incorporating a moody home bar space.
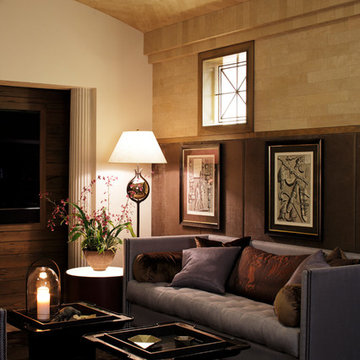
Mali Azima
Inspiration for a traditional enclosed home cinema in Miami with beige walls, light hardwood flooring and brown floors.
Inspiration for a traditional enclosed home cinema in Miami with beige walls, light hardwood flooring and brown floors.
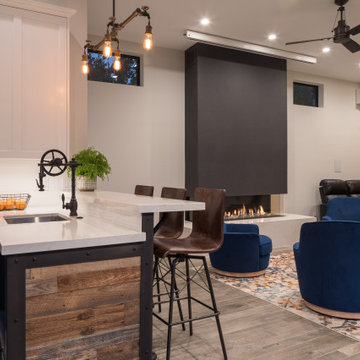
Accessory Dwelling Unit
Modern enclosed home cinema in San Francisco with white walls, light hardwood flooring, a projector screen and brown floors.
Modern enclosed home cinema in San Francisco with white walls, light hardwood flooring, a projector screen and brown floors.
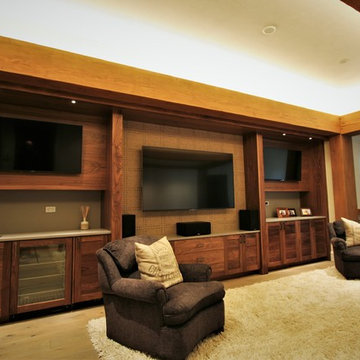
Design ideas for a large contemporary open plan home cinema in Other with light hardwood flooring, a wall mounted tv, brown floors and blue walls.
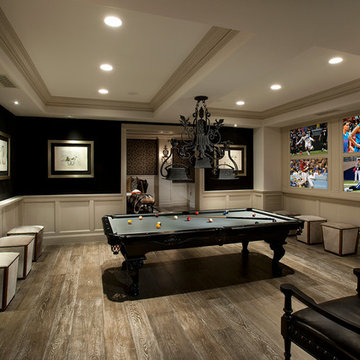
This family asked for a game room for family fun and we gave them exactly what they wanted. We love the wainscoting, wood flooring, custom molding, and millwork throughout, and the recessed mood lighting.
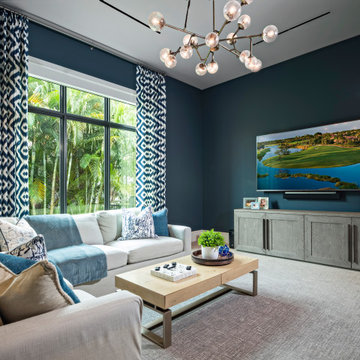
The family’s media room is located next to the children’s bedrooms.
Inspiration for a medium sized traditional open plan home cinema in Miami with blue walls, light hardwood flooring, a wall mounted tv and brown floors.
Inspiration for a medium sized traditional open plan home cinema in Miami with blue walls, light hardwood flooring, a wall mounted tv and brown floors.
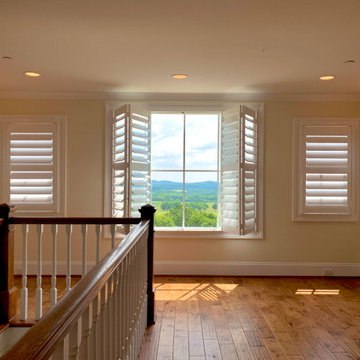
Enjoy the View! Custom-Crafted Wood Plantation Shutters proudly made in the USA.
Photo of a large classic enclosed home cinema in Nashville with beige walls, light hardwood flooring and brown floors.
Photo of a large classic enclosed home cinema in Nashville with beige walls, light hardwood flooring and brown floors.
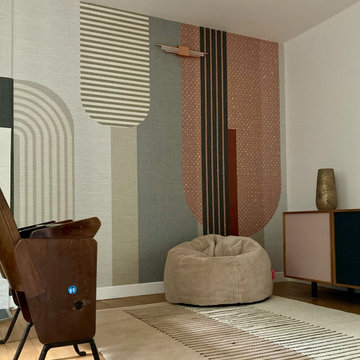
Une belle et grande maison de l’Île Saint Denis, en bord de Seine. Ce qui aura constitué l’un de mes plus gros défis ! Madame aime le pop, le rose, le batik, les 50’s-60’s-70’s, elle est tendre, romantique et tient à quelques références qui ont construit ses souvenirs de maman et d’amoureuse. Monsieur lui, aime le minimalisme, le minéral, l’art déco et les couleurs froides (et le rose aussi quand même!). Tous deux aiment les chats, les plantes, le rock, rire et voyager. Ils sont drôles, accueillants, généreux, (très) patients mais (super) perfectionnistes et parfois difficiles à mettre d’accord ?
Et voilà le résultat : un mix and match de folie, loin de mes codes habituels et du Wabi-sabi pur et dur, mais dans lequel on retrouve l’essence absolue de cette démarche esthétique japonaise : donner leur chance aux objets du passé, respecter les vibrations, les émotions et l’intime conviction, ne pas chercher à copier ou à être « tendance » mais au contraire, ne jamais oublier que nous sommes des êtres uniques qui avons le droit de vivre dans un lieu unique. Que ce lieu est rare et inédit parce que nous l’avons façonné pièce par pièce, objet par objet, motif par motif, accord après accord, à notre image et selon notre cœur. Cette maison de bord de Seine peuplée de trouvailles vintage et d’icônes du design respire la bonne humeur et la complémentarité de ce couple de clients merveilleux qui resteront des amis. Des clients capables de franchir l’Atlantique pour aller chercher des miroirs que je leur ai proposés mais qui, le temps de passer de la conception à la réalisation, sont sold out en France. Des clients capables de passer la journée avec nous sur le chantier, mètre et niveau à la main, pour nous aider à traquer la perfection dans les finitions. Des clients avec qui refaire le monde, dans la quiétude du jardin, un verre à la main, est un pur moment de bonheur. Merci pour votre confiance, votre ténacité et votre ouverture d’esprit. ????
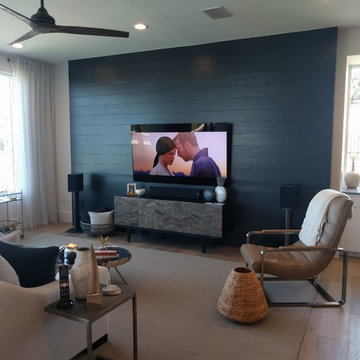
2017 Austin Parade of Homes Best Media Room award winning space. It features a 75" TV on a painted shiplap wall. Floor standing Paradigm speakers and a Paradigm subwoofer provide the sound from a hidden rack. After 30 years of doing in the biz, this is one of my favorite media rooms.
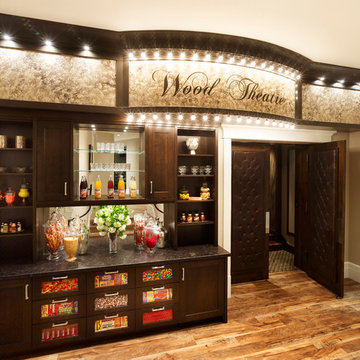
This home was custom designed by Joe Carrick Design.
Notably, many others worked on this home, including:
McEwan Custom Homes: Builder
Nicole Camp: Interior Design
Northland Design: Landscape Architecture
Photos courtesy of McEwan Custom Homes
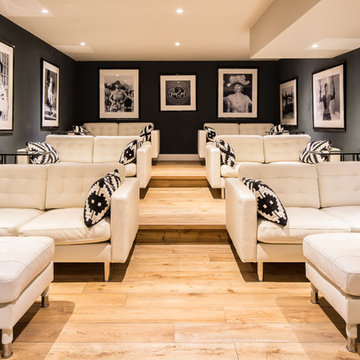
Contemporary enclosed home cinema in Lyon with black walls, light hardwood flooring and brown floors.
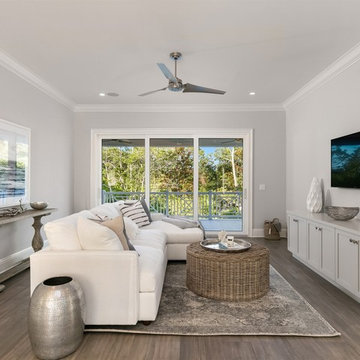
Medium sized classic enclosed home cinema in Orlando with grey walls, light hardwood flooring, a wall mounted tv and brown floors.
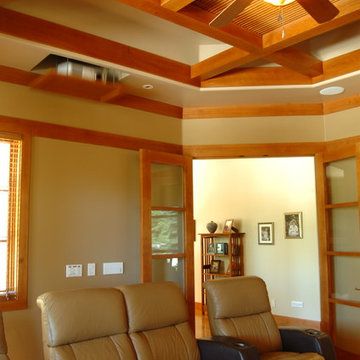
This is an example of a medium sized traditional enclosed home cinema in Sacramento with beige walls, light hardwood flooring, a projector screen and brown floors.
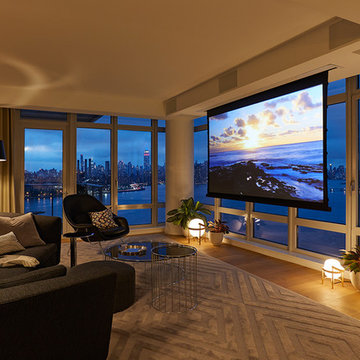
Tim Williams
Inspiration for a large contemporary open plan home cinema in New York with beige walls, light hardwood flooring, a projector screen and brown floors.
Inspiration for a large contemporary open plan home cinema in New York with beige walls, light hardwood flooring, a projector screen and brown floors.
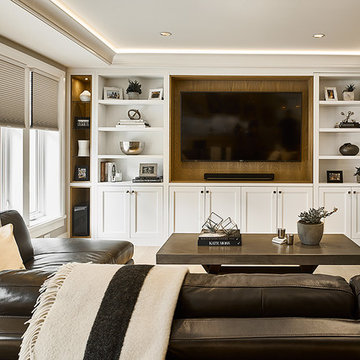
Joshua Lawrence
Inspiration for a medium sized classic enclosed home cinema in Vancouver with white walls, light hardwood flooring, a built-in media unit and brown floors.
Inspiration for a medium sized classic enclosed home cinema in Vancouver with white walls, light hardwood flooring, a built-in media unit and brown floors.
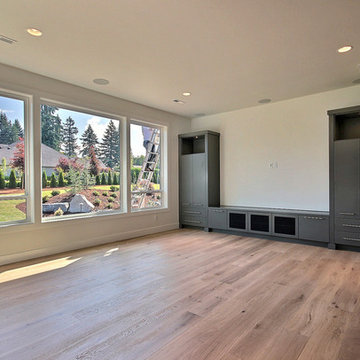
This is an example of an expansive modern enclosed home cinema in Portland with white walls, light hardwood flooring, a built-in media unit and brown floors.
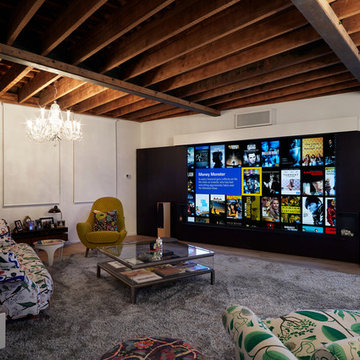
By night, our client's stunning loft Media Room is instantly transformed into a cosy family movie space. When working with a Creative Director, especially one formerly of British Vogue, aesthetics are paramount so a drop-down projector screen has been installed that means the screen is hidden without a trace when not in use.
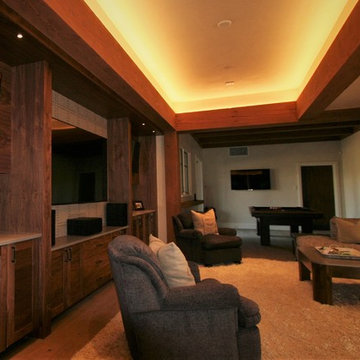
Inspiration for a large contemporary open plan home cinema in Other with light hardwood flooring, a wall mounted tv, brown floors and blue walls.
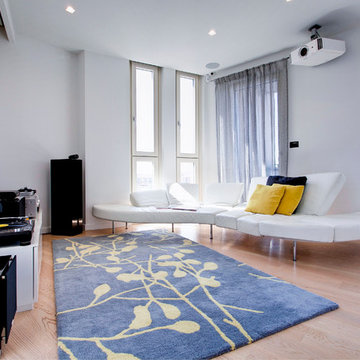
PH. by Stefano Caruana
Medium sized contemporary enclosed home cinema in Other with white walls, light hardwood flooring, a projector screen and brown floors.
Medium sized contemporary enclosed home cinema in Other with white walls, light hardwood flooring, a projector screen and brown floors.
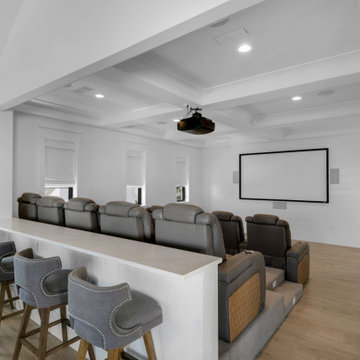
Large nautical enclosed home cinema in Other with white walls, light hardwood flooring, a projector screen and brown floors.
Home Cinema Room with Light Hardwood Flooring and Brown Floors Ideas and Designs
1