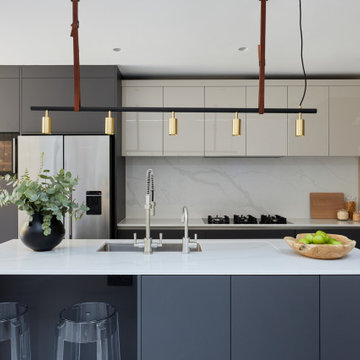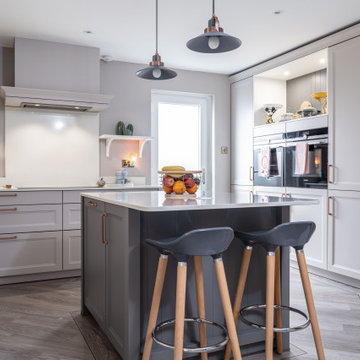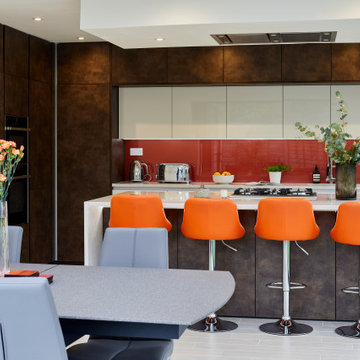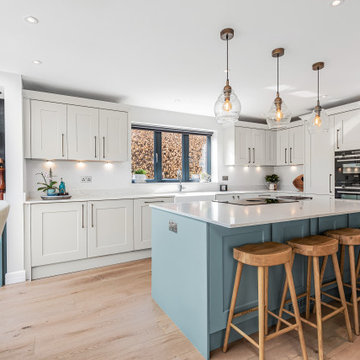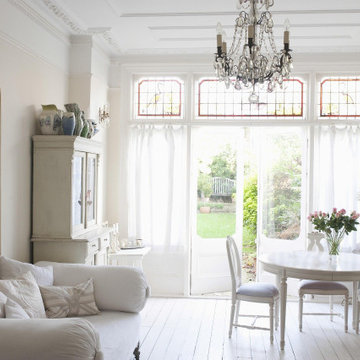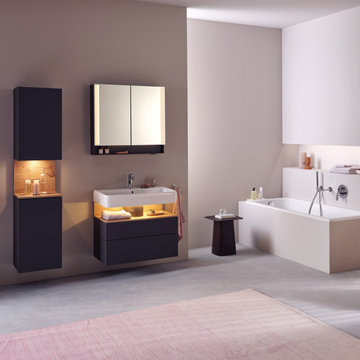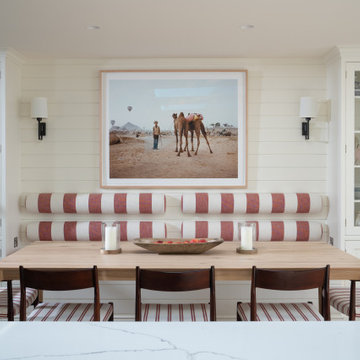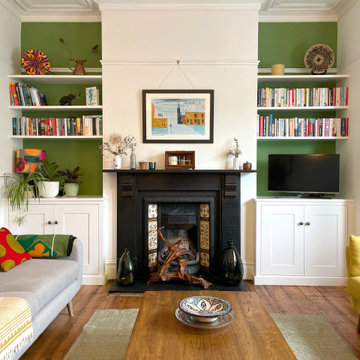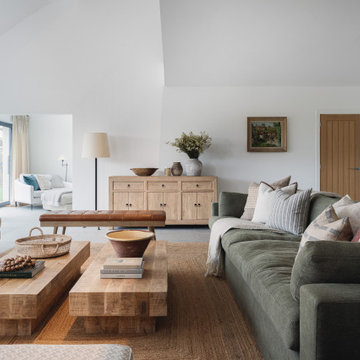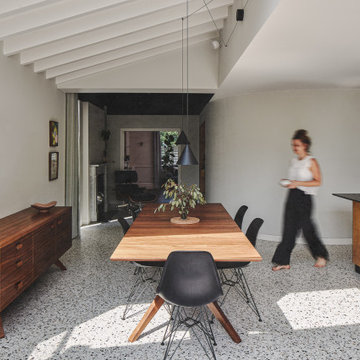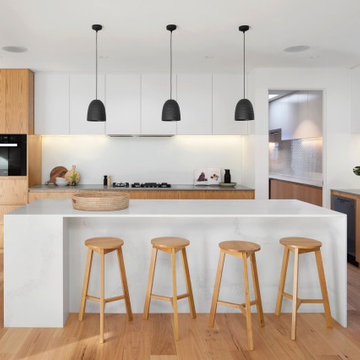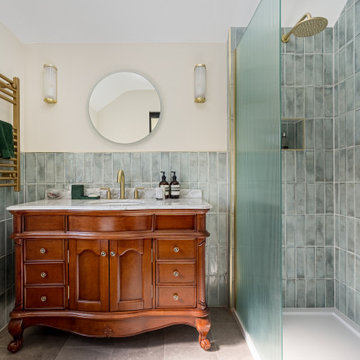28,563,971 Home Design Ideas, Pictures and Inspiration
Find the right local pro for your project
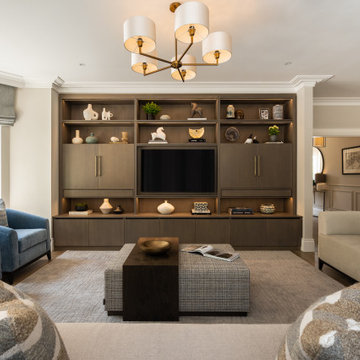
The clients of this luxury residence tasked Atelier Interior Design to create a space that balances sophistication and elegance whilst also being suitable for a young and energetic family. Our lighting makes several appearances throughout this refined, yet comfortable interior.

Inspiration for a medium sized contemporary single-wall open plan kitchen in Essex with a submerged sink, flat-panel cabinets, green cabinets, terrazzo worktops, multi-coloured splashback, stainless steel appliances, limestone flooring, an island and multicoloured worktops.
Reload the page to not see this specific ad anymore

Design ideas for a contemporary open plan home cinema in Other with green walls, medium hardwood flooring, a projector screen, brown floors and a feature wall.

This Jersey farmhouse, with sea views and rolling landscapes has been lovingly extended and renovated by Todhunter Earle who wanted to retain the character and atmosphere of the original building. The result is full of charm and features Randolph Limestone with bespoke elements.
Photographer: Ray Main
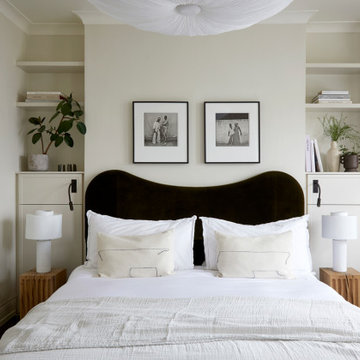
Master bedroom in an Edwardian Family Home in North London. We reconfigured the space and widened the chimney breast to accommodate a Superking bed for a boutique hotel feel.

The oak staircase was cut and made by our joinery
team in our workshop - the handrail is a solid piece of
oak winding its way down to the basement. The oak
staircase wraps its way around the living spaces in the
form of oak panelling to create a ribbon of material to
links the spaces together.

This is an example of a farmhouse l-shaped kitchen with a belfast sink, beaded cabinets, grey cabinets, coloured appliances, light hardwood flooring, an island, beige floors, white worktops and exposed beams.
Reload the page to not see this specific ad anymore
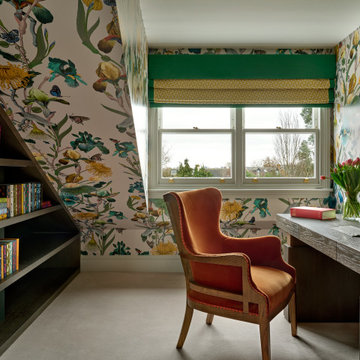
We are delighted to reveal our recent ‘House of Colour’ Barnes project.
We had such fun designing a space that’s not just aesthetically playful and vibrant, but also functional and comfortable for a young family. We loved incorporating lively hues, bold patterns and luxurious textures. What a pleasure to have creative freedom designing interiors that reflect our client’s personality.
28,563,971 Home Design Ideas, Pictures and Inspiration
Reload the page to not see this specific ad anymore

Photo of an eclectic galley kitchen in London with flat-panel cabinets, grey cabinets, multi-coloured splashback, black appliances, medium hardwood flooring, a breakfast bar, brown floors and black worktops.
6




















