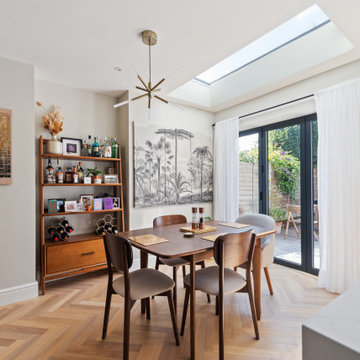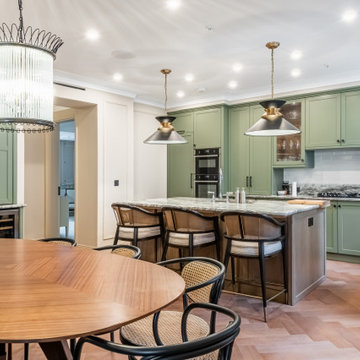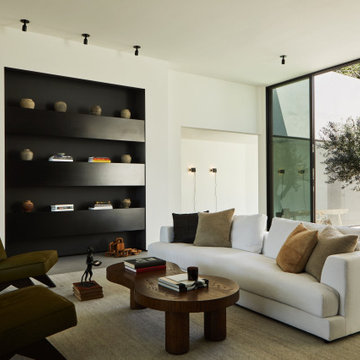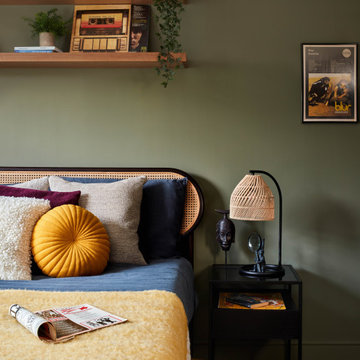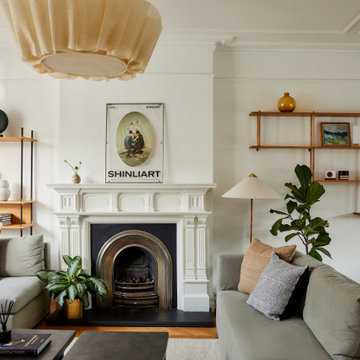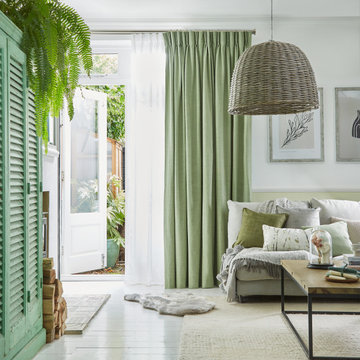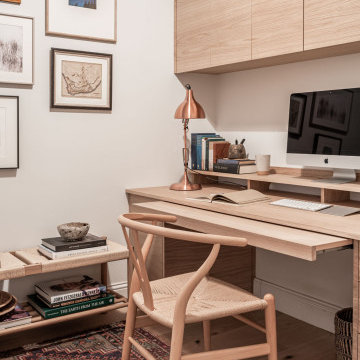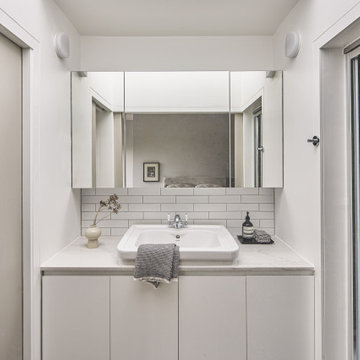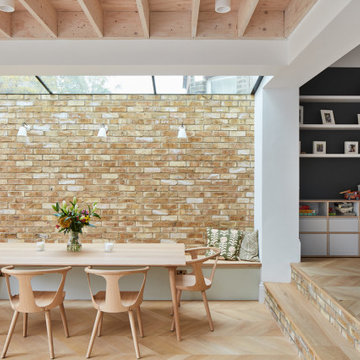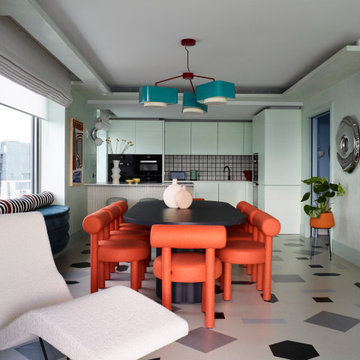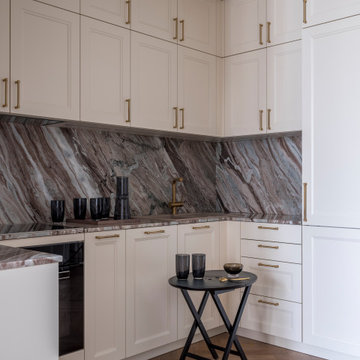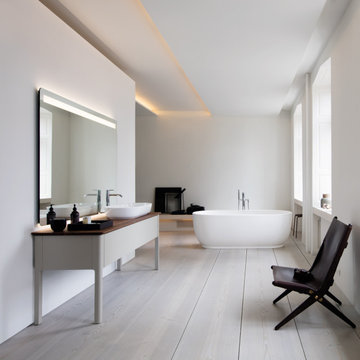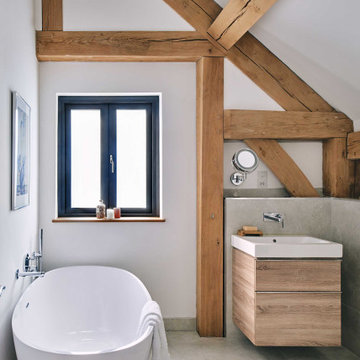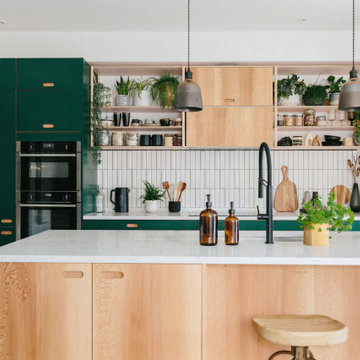28,590,998 Home Design Ideas, Pictures and Inspiration

A compact but yet generous living, dining room and kitchen with big traditional sash windows allows for natural light throughout the space.
Design ideas for a small contemporary single-wall kitchen/diner in London with a single-bowl sink, flat-panel cabinets, grey cabinets, composite countertops, grey splashback, stone slab splashback, stainless steel appliances, medium hardwood flooring and white worktops.
Design ideas for a small contemporary single-wall kitchen/diner in London with a single-bowl sink, flat-panel cabinets, grey cabinets, composite countertops, grey splashback, stone slab splashback, stainless steel appliances, medium hardwood flooring and white worktops.
Find the right local pro for your project
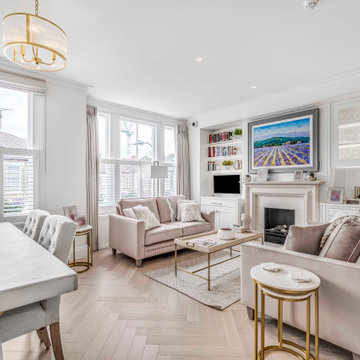
Living and dining area
This is an example of a large classic formal open plan living room in London with white walls, light hardwood flooring, a standard fireplace, a stone fireplace surround and brown floors.
This is an example of a large classic formal open plan living room in London with white walls, light hardwood flooring, a standard fireplace, a stone fireplace surround and brown floors.
Reload the page to not see this specific ad anymore

A before and after our Bear Flat renovation.
Shows how the space can be transformed!
Here we removed the chimney breast separating the kitchen and dining space, and altered the doors and windows in the space. Overall it gives one large, open-plan kitchen/living/dining room.
#homesofbath #beforeandafter #kitchendesign

Bespoke Home Bar with a personal touch, telling the families own story. Dual zone wine cooler for whatever your preference and the space to mix a killer cocktail too.
Reload the page to not see this specific ad anymore
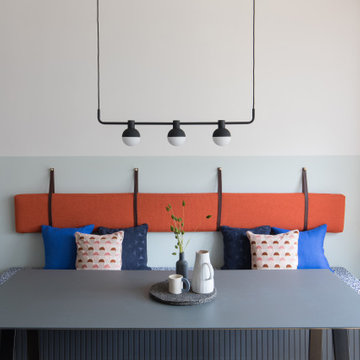
The kitchen / snug area has a real sense of identity and feels connected yet not blended to the other areas of the house. Neutral off white walls with the back wall painted in a very dark grey helps frame the garden. The bespoke bench in the dining space takes centre stage and again offers clever storage solutions whilst the half painted wall brings in colour and helps define this area of the large open plan space. In the snug end existing furniture items were re-upholstered to stand out and art sings!

A complete redesign of what was the guest bedroom to make this into a cosy and stylish home office retreat. The brief was to still use it as a guest bedroom as required and a plush velvet chesterfield style sofabed was included in the design. h
28,590,998 Home Design Ideas, Pictures and Inspiration
Reload the page to not see this specific ad anymore

Large contemporary ensuite bathroom in London with grey cabinets, a freestanding bath, an integrated sink, flat-panel cabinets, blue walls, grey floors, white worktops, double sinks and a freestanding vanity unit.
6




















