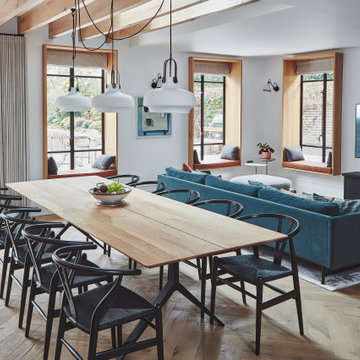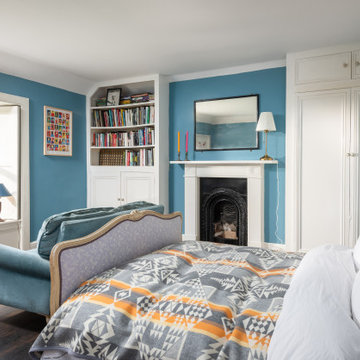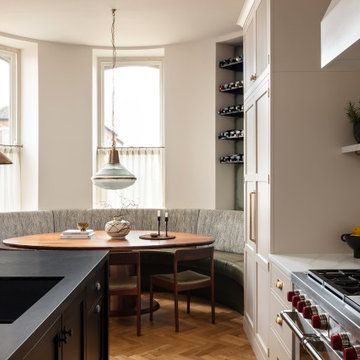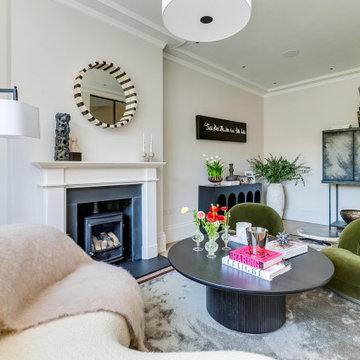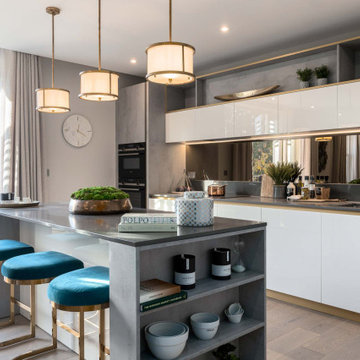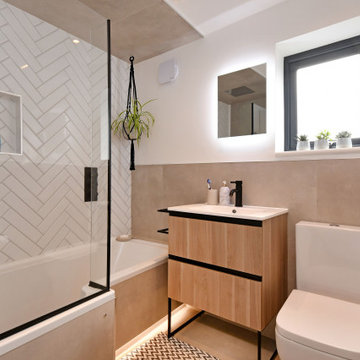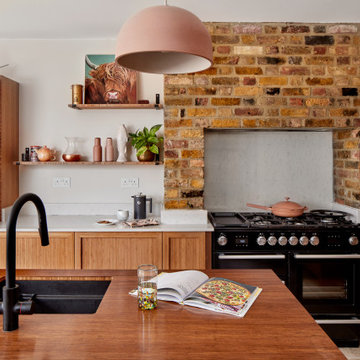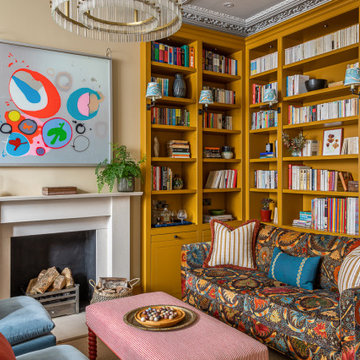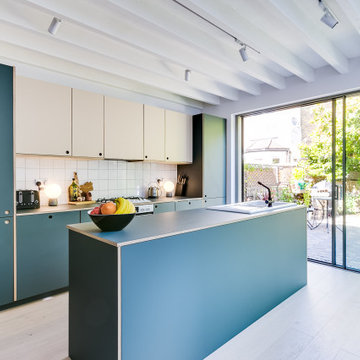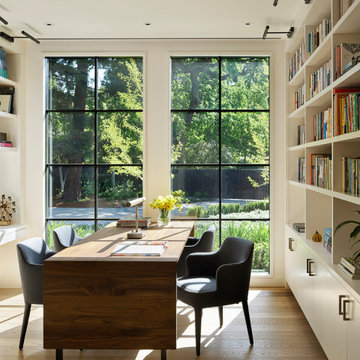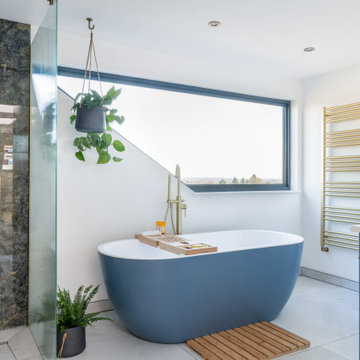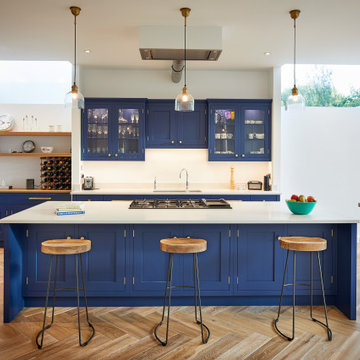28,595,382 Home Design Ideas, Pictures and Inspiration
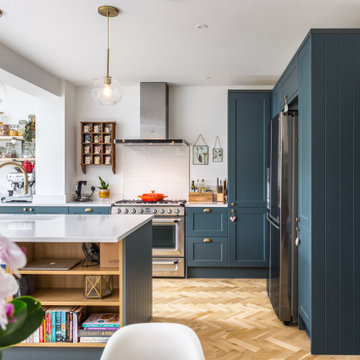
There are so many things to consider when designing an extension for open-plan family living; how you enter the space, how you connect the room with the garden, how the different areas within the space interact and flow to name a few... This project allowed us to bring all of these aspects together in an harmonious fashion by tying in an elegant modern extension with a period traditional home. Key features include a parapet flat roof, internal crittall doors and full length glazing and sliding doors helping to bring the outside in. A simple yet elegant design, perfectly formed for modern family life.
Find the right local pro for your project

This beautiful principle suite is like a beautiful retreat from the world. Created to exaggerate a sense of calm and beauty. The tiles look like wood to give a sense of warmth, with the added detail of brass finishes. the bespoke vanity unity made from marble is the height of glamour. The large scale mirrored cabinets, open the space and reflect the light from the original victorian windows, with a view onto the pink blossom outside.
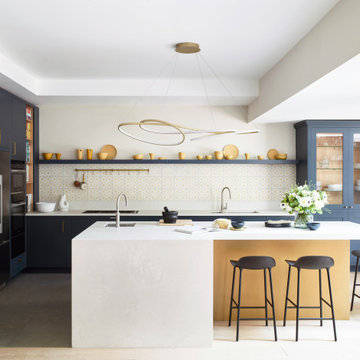
The inspiration behind this design came from the ‘L’ shape layout of the open plan kitchen, dining and living room. Key views of the garden informed the design of the banquette seating. It was designed to adjoin the kitchen and create a comfortable and inviting space for day-to-day family living, as well as entertaining. The clients love to cook so a functional and sociable space was very important. The hob and main sink were designed on the back run to give a large stretch of worktop on the island for preparation and serving space. The breakfast bar on the island created a social space for family and guests. The island featured a beautiful hand-painted brass/gold effect panelling, which was inspired by the pendant light above the island and warm gold colour in the tiles on the splashback.
Architects: Simon Whitehead www.simonwhitehead.com

Settling here from overseas, the owners of this house in Primrose Hill chose the area for its quintessentially English architecture and bohemian feel. They loved the property’s original features and wanted their new home to be light and spacious, with plenty of storage and an eclectic British feel. As self-confessed ‘culture vultures’, the couple’s art collection formed the basis of their home’s colour palette. Originally set over four-storeys, the property was tall and narrow with boxy rooms, which made it feel dark and poky. Custom joinery was designed in a myriad of different styles for each room to house the family’s belongings. The ceiling height was increased to create a bright, open family kitchen-diner, which leads to a courtyard garden. There’s a fresh, energetic palette, with aqua-blue and white kitchen cabinetry complemented by fashionable ice cream shades in the dining area. A colourful bespoke rug and contemporary artwork provide the finishing touches. Custom-made cabinetry sits within an alcove housing children’s books, toys and a TV, while further storage is concealed beneath a smart upholstered banquette. In the master suite, a corridor of stylish soft pink panelling conceals floor-to-ceiling wardrobes and leads to a stunning antique mirrored doorway, behind which is a generous marble-clad en-suite bathroom.
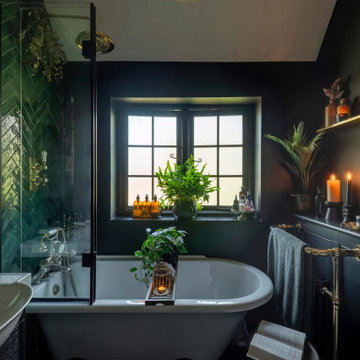
Interior photography
Eclectic bathroom in Hertfordshire with a feature wall.
Eclectic bathroom in Hertfordshire with a feature wall.

Photo of a large eclectic enclosed games room in London with beige walls, light hardwood flooring, no fireplace, a stone fireplace surround and beige floors.
28,595,382 Home Design Ideas, Pictures and Inspiration
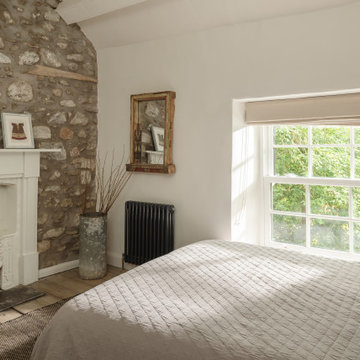
Photo of a farmhouse guest bedroom in Other with white walls, light hardwood flooring, a standard fireplace, a brick fireplace surround, exposed beams and a chimney breast.
11




















