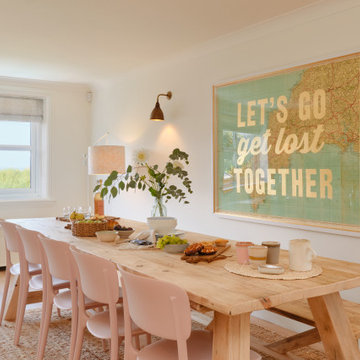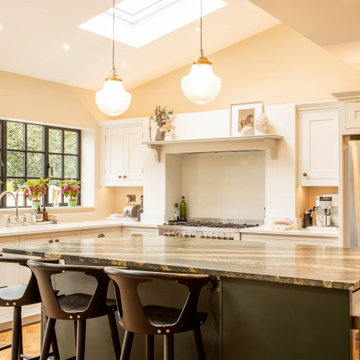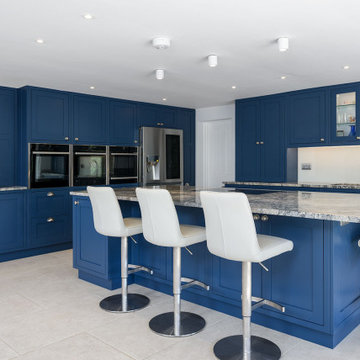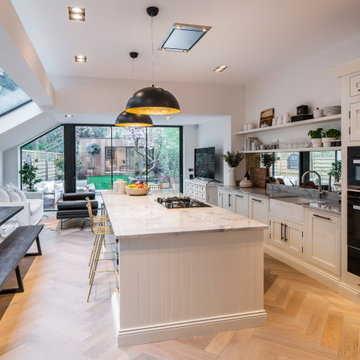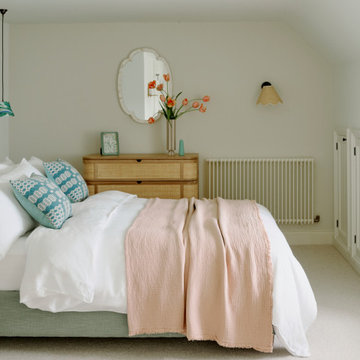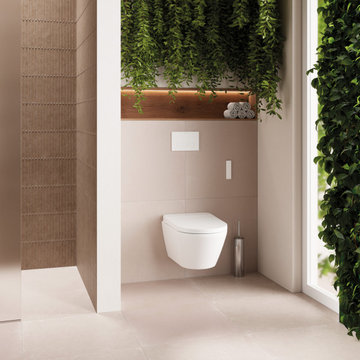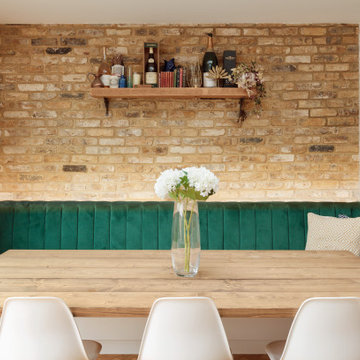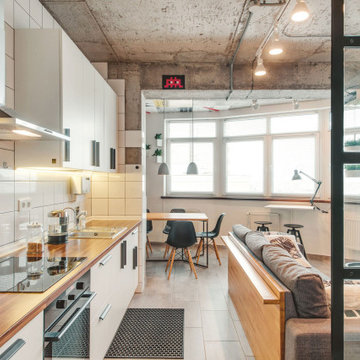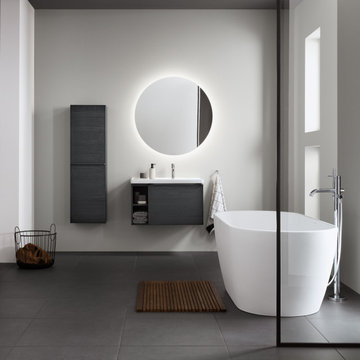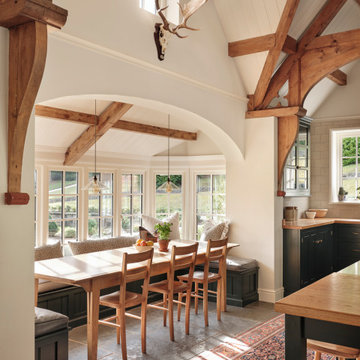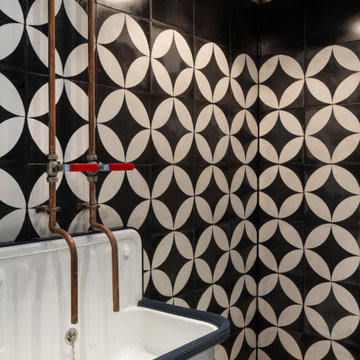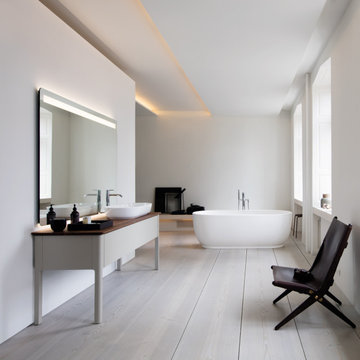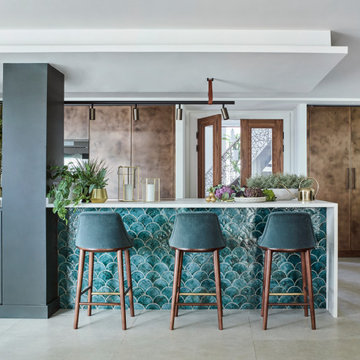28,600,707 Home Design Ideas, Pictures and Inspiration
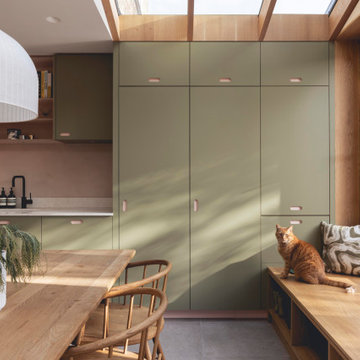
Pergola House is a timber framed single-storey extension to a Victorian family home in the Lee Manor Conservation Area featuring a rich and colourful interior palette.
Find the right local pro for your project

Inspiration for a country kitchen in Other with an integrated sink, flat-panel cabinets, medium wood cabinets, composite countertops, green splashback, ceramic splashback, integrated appliances, limestone flooring, an island and blue worktops.
Reload the page to not see this specific ad anymore
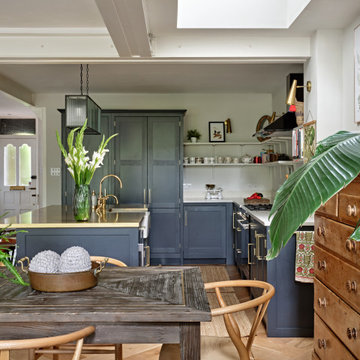
We carried out a demolition and rebuild of this beautiful terrace house, located just off Battersea park.
Design and build in partnership with LPE Designs.
Interior Designer: LPE Designs
Photographer: Nick Smith

Bohemian home bar in London with light hardwood flooring and a feature wall.

Design ideas for a contemporary galley kitchen in Hertfordshire with a submerged sink, flat-panel cabinets, grey cabinets, grey splashback, stone slab splashback, an island, grey floors and grey worktops.
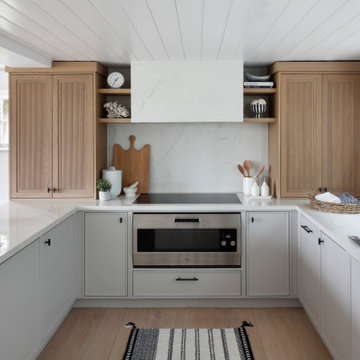
A shaker style kitchen with solid timber floors and a panelled ceiling, with plenty of space for an avid chef to work.
Photo of a beach style kitchen in Sussex.
Photo of a beach style kitchen in Sussex.
Reload the page to not see this specific ad anymore
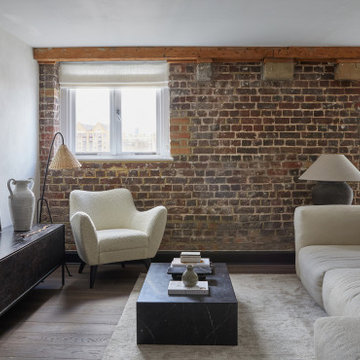
Inspiration for an urban living room in London with white walls, dark hardwood flooring, brown floors and brick walls.

Traditional ensuite bathroom in London with recessed-panel cabinets, beige cabinets, a built-in bath, a corner shower, beige tiles, porcelain tiles, beige walls, porcelain flooring, a built-in sink, marble worktops, beige floors, a hinged door, white worktops, an enclosed toilet, double sinks and a built in vanity unit.
28,600,707 Home Design Ideas, Pictures and Inspiration
Reload the page to not see this specific ad anymore
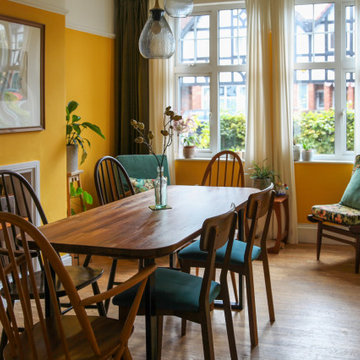
Ercol seating with bold yellow walls and rattan table setting.
Photo of a classic dining room in Wiltshire with yellow walls, medium hardwood flooring and brown floors.
Photo of a classic dining room in Wiltshire with yellow walls, medium hardwood flooring and brown floors.

Rural enclosed living room in Channel Islands with blue walls, a wood burning stove, a stone fireplace surround, no tv, beige floors and panelled walls.
4




















