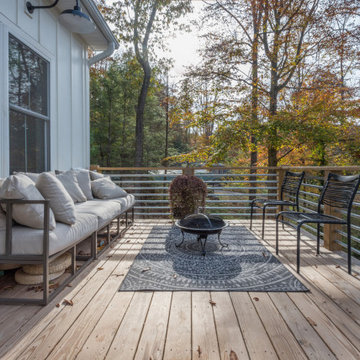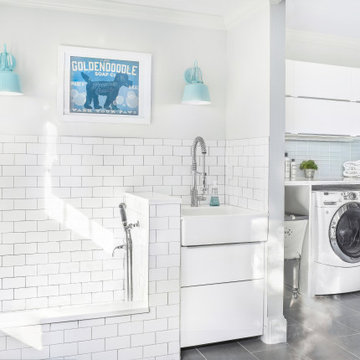193,559 Home Design Ideas, Pictures and Inspiration
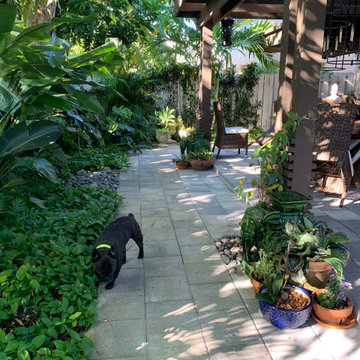
The double post pergola columns with trellis detail are used to grow the beautiful flower vines. This sure will be beautiful by Spring! The landscape is the perfect backdrop to this beautiful set up patio.
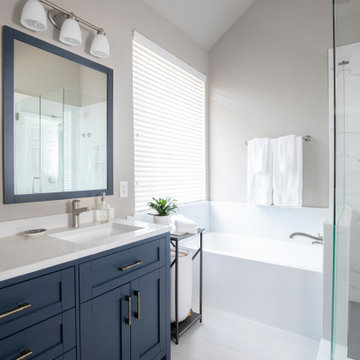
Design ideas for a medium sized classic ensuite bathroom in Dallas with shaker cabinets, blue cabinets, an alcove bath, a corner shower, a two-piece toilet, white tiles, porcelain tiles, grey walls, ceramic flooring, a submerged sink, engineered stone worktops, grey floors, a hinged door, white worktops, a wall niche, double sinks and a freestanding vanity unit.

Re fresh of hall bath in 1898 home
Inspiration for a small victorian shower room bathroom in Denver with shaker cabinets, white cabinets, a claw-foot bath, a built-in shower, green walls, porcelain flooring, a submerged sink, marble worktops, white floors, white worktops, a single sink, a freestanding vanity unit and wallpapered walls.
Inspiration for a small victorian shower room bathroom in Denver with shaker cabinets, white cabinets, a claw-foot bath, a built-in shower, green walls, porcelain flooring, a submerged sink, marble worktops, white floors, white worktops, a single sink, a freestanding vanity unit and wallpapered walls.

Design ideas for a small contemporary shower room bathroom in Paris with flat-panel cabinets, medium wood cabinets, grey tiles, white walls, a vessel sink, wooden worktops, grey floors, an open shower, brown worktops, a single sink, a floating vanity unit, a built-in shower, ceramic tiles, ceramic flooring and a wall niche.

A family friendly kitchen renovation in a lake front home with a farmhouse vibe and easy to maintain finishes.
Photo of a medium sized country galley kitchen/diner in Chicago with a belfast sink, shaker cabinets, white cabinets, granite worktops, white splashback, ceramic splashback, stainless steel appliances, medium hardwood flooring, an island, brown floors, black worktops and a coffered ceiling.
Photo of a medium sized country galley kitchen/diner in Chicago with a belfast sink, shaker cabinets, white cabinets, granite worktops, white splashback, ceramic splashback, stainless steel appliances, medium hardwood flooring, an island, brown floors, black worktops and a coffered ceiling.
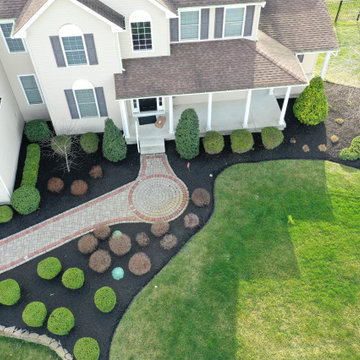
Medium sized classic front formal partial sun garden for spring in Philadelphia with a pathway and brick paving.
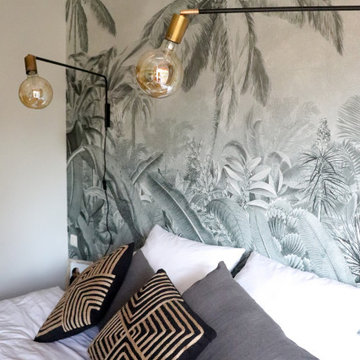
Small world-inspired master bedroom in Nice with grey walls, dark hardwood flooring, no fireplace, brown floors and wallpapered walls.
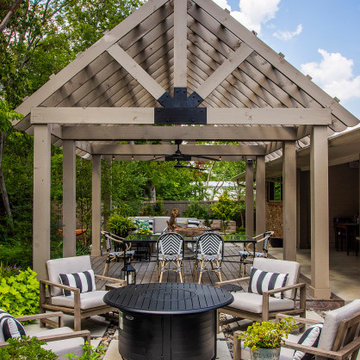
Sardone Construction, Dallas, Texas, 2020 Regional CotY Award Winner, Residential Landscape Design/Outdoor Living Under $100,000
Design ideas for a classic back patio in Dallas with concrete paving.
Design ideas for a classic back patio in Dallas with concrete paving.

We completely updated this home from the outside to the inside. Every room was touched because the owner wanted to make it very sell-able. Our job was to lighten, brighten and do as many updates as we could on a shoe string budget. We started with the outside and we cleared the lakefront so that the lakefront view was open to the house. We also trimmed the large trees in the front and really opened the house up, before we painted the home and freshen up the landscaping. Inside we painted the house in a white duck color and updated the existing wood trim to a modern white color. We also installed shiplap on the TV wall and white washed the existing Fireplace brick. We installed lighting over the kitchen soffit as well as updated the can lighting. We then updated all 3 bathrooms. We finished it off with custom barn doors in the newly created office as well as the master bedroom. We completed the look with custom furniture!
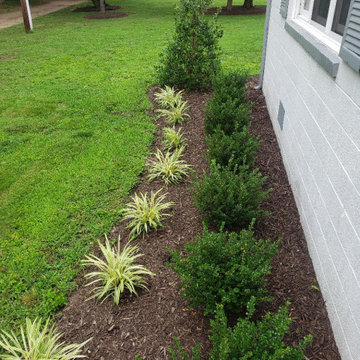
COMMERCIAL & RESIDENTIAL LANDSCAPING & LAWN SERVICES IN VA & NC
Web www.commanderva.com Ph (804)683-6691 Email Office@commanderva.com
• COMPETITIVE SERVICES & ANNUAL CONTRACTS
• TOTAL PLANT PACKAGE & ENHANCEMENTS
• PROFESSIONAL LAWN MOWING, TRIMMING, EDGING & MULCHING
• COMPLETE IRRIGATION INSTALLATIONS –
ADD-ONS, MAINTENANCE & REPAIR - ALL SYSTEMS
• COMPREHENSIVE CHEMICAL APPLICATIONS & TREATMENTS
• GENERAL SITE CLEAN-UP
• EXTENSIVE SITE WORK, GRADING & DRAINAGE SOLUTIONS
• BUSH HOGGING & TRENCHING
• TREE TRIMMING & REMOVAL
• FREE ESTIMATES & DESIGN RECOMMENDATIONS
Call to schedule your appointment today.
PHONE (804)683-6691
LICENSED & INSURED CLASS “A” CONTRACTOR
40+ YEARS EXPERIENCE IN CENTRAL VA & NC
REFERENCES AVAILABLE UPON REQUEST
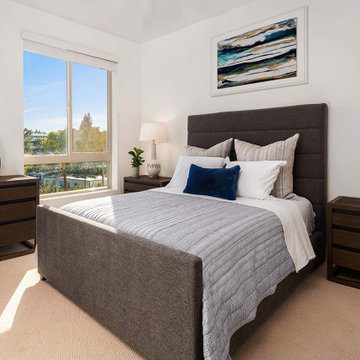
Design ideas for a small contemporary master bedroom in San Diego with white walls, carpet and beige floors.
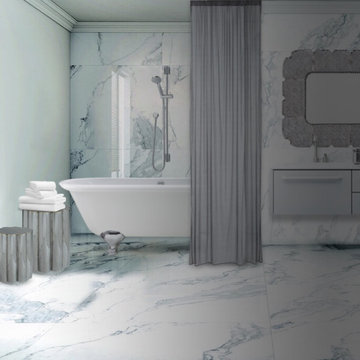
Vista dettaglio bagno con rivestimenti in marmo.
Photo of a medium sized bohemian ensuite bathroom in London with flat-panel cabinets, white cabinets, a claw-foot bath, a two-piece toilet, white tiles, stone slabs, grey walls, marble flooring, a built-in sink, engineered stone worktops, white floors and white worktops.
Photo of a medium sized bohemian ensuite bathroom in London with flat-panel cabinets, white cabinets, a claw-foot bath, a two-piece toilet, white tiles, stone slabs, grey walls, marble flooring, a built-in sink, engineered stone worktops, white floors and white worktops.
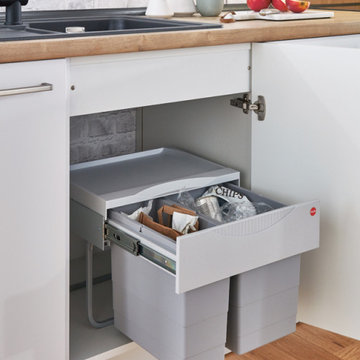
Design ideas for a medium sized traditional single-wall kitchen/diner in Other with a built-in sink, flat-panel cabinets, white cabinets, wood worktops, grey splashback, stone slab splashback, stainless steel appliances, brown worktops and no island.
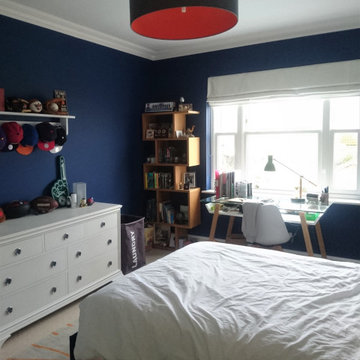
Inspiration for a medium sized contemporary guest bedroom in Wiltshire with blue walls and carpet.

This is an example of a small rural shower room bathroom in Dallas with freestanding cabinets, light wood cabinets, a one-piece toilet, black and white tiles, white walls, ceramic flooring, a pedestal sink, white floors and white worktops.
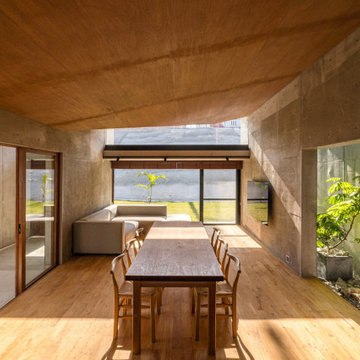
沖縄市松本に建つRC造平屋建ての住宅である。
敷地は前面道路から7mほど下がった位置にあり、前面道路との高さ関係上、高い位置からの視線への配慮が必要であると共に建物を建てる地盤から1.5mほど上がった部分に最終升があり、浴室やトイレなどは他の居室よりも床を高くする事が条件として求められた。
また、クライアントからはリゾートホテルのような非日常性を住宅の中でも感じられるようにして欲しいとの要望もあり、敷地条件と沖縄という環境、クライアントの要望を踏まえ全体の計画を進めていった。
そこで我々は、建物を水廻り棟と居室棟の2つに分け、隙間に通路庭・中庭を配置し、ガレージを付随させた。
水廻り棟には片方が迫り出したV字屋根を、居室棟には軒を低く抑えた勾配屋根をコの字型に回し、屋根の佇まいやそこから生まれる状況を操作する事で上部からの視線に対して配慮した。
また、各棟の床レベルに差をつけて排水の問題をクリアした。
アプローチは、道路からスロープを下りていくように敷地を回遊して建物にたどり着く。
玄関を入るとコンクリートに包まれた中庭が広がり、その中庭を介して各居室が程よい距離感を保ちながら繋がっている。
この住宅に玄関らしい玄関は無く、部屋の前で靴を脱いで中に入る形をとっている。
昔の沖縄の住宅はアマハジと呼ばれる縁側のような空間が玄関の役割を担っており、そもそも玄関という概念が存在しなかった。
この住宅ではアマハジ的空間をコの字型に変形させて外部に対して開きつつ、視線をコントロールしている。
水廻り棟は、LDKから細い通路庭を挟んで位置し、外部やガレージへの動線も担っている。
沖縄らしさとはなんなのか。自分達なりに検討した結果、外に対して開き過ぎず、閉じ過ぎず自然との適度な距離感を保つことが沖縄の豊かさかつ過酷な環境に対する建築のあり方なのではないかと感じた。
徐々に出来上がってくる空間が曖昧だった感覚に答えを与えてくれているようだった。
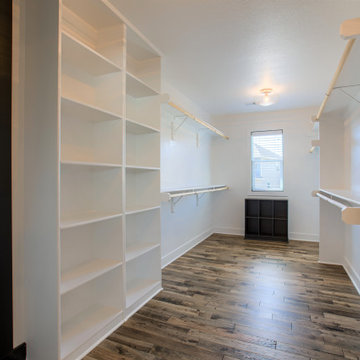
Photo of a large farmhouse gender neutral walk-in wardrobe in Kansas City with shaker cabinets, white cabinets, painted wood flooring and brown floors.

The ground floor in this terraced house had a poor flow and a badly positioned kitchen with limited worktop space.
By moving the kitchen to the longer wall on the opposite side of the room, space was gained for a good size and practical kitchen, a dining zone and a nook for the children’s arts & crafts. This tactical plan provided this family more space within the existing footprint and also permitted the installation of the understairs toilet the family was missing.
The new handleless kitchen has two contrasting tones, navy and white. The navy units create a frame surrounding the white units to achieve the visual effect of a smaller kitchen, whilst offering plenty of storage up to ceiling height. The work surface has been improved with a longer worktop over the base units and an island finished in calacutta quartz. The full-height units are very functional housing at one end of the kitchen an integrated washing machine, a vented tumble dryer, the boiler and a double oven; and at the other end a practical pull-out larder. A new modern LED pendant light illuminates the island and there is also under-cabinet and plinth lighting. Every inch of space of this modern kitchen was carefully planned.
To improve the flood of natural light, a larger skylight was installed. The original wooden exterior doors were replaced for aluminium double glazed bifold doors opening up the space and benefiting the family with outside/inside living.
The living room was newly decorated in different tones of grey to highlight the chimney breast, which has become a feature in the room.
To keep the living room private, new wooden sliding doors were fitted giving the family the flexibility of opening the space when necessary.
The newly fitted beautiful solid oak hardwood floor offers warmth and unifies the whole renovated ground floor space.
The first floor bathroom and the shower room in the loft were also renovated, including underfloor heating.
Portal Property Services managed the whole renovation project, including the design and installation of the kitchen, toilet and bathrooms.
193,559 Home Design Ideas, Pictures and Inspiration
8




















