193,526 Home Design Ideas, Pictures and Inspiration

A family friendly kitchen renovation in a lake front home with a farmhouse vibe and easy to maintain finishes.
Photo of a medium sized country galley kitchen/diner in Chicago with a belfast sink, shaker cabinets, white cabinets, granite worktops, white splashback, ceramic splashback, stainless steel appliances, medium hardwood flooring, an island, brown floors, black worktops and a coffered ceiling.
Photo of a medium sized country galley kitchen/diner in Chicago with a belfast sink, shaker cabinets, white cabinets, granite worktops, white splashback, ceramic splashback, stainless steel appliances, medium hardwood flooring, an island, brown floors, black worktops and a coffered ceiling.
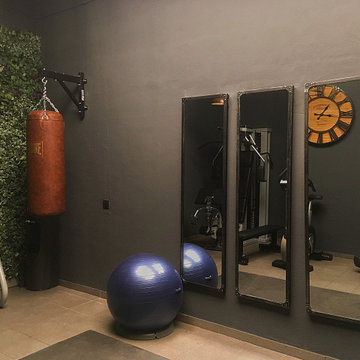
Conversión de un sótano dedicado a almacén a gimnasio professional de estilo industrial, mucho más agradable y chic. Trabajamos con un presupuesto reducido para intentar con lo mínimo hacer el máximo impacto. Para aumentar el nivel de luminosidad, necesario al pintar las paredes tan oscuras, optamos por colocar justo debajo del falso lucernario un gran tramo de espejos para reflejar al máximo la luz.
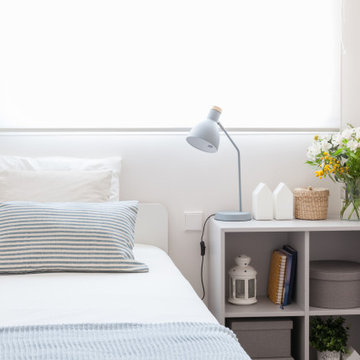
Small scandinavian gender neutral children’s room in Madrid with beige walls, laminate floors and grey floors.
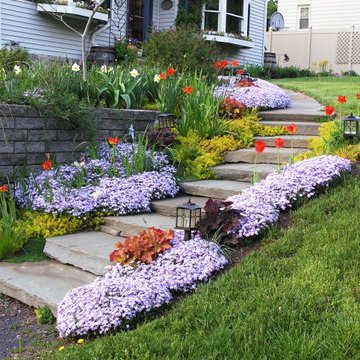
Phlox subulata kicks of the spring with its showy pale purple blooms. Contrasting with the purple blooms are the orange-red tulips and the yellow of Sedum 'Angelica'.
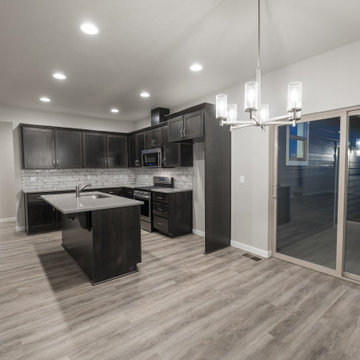
Unique, antiqued, white subway tiles with quartz countertops. Dark-stained, oak cabinetry and light gray vinyl plank flooring.
Inspiration for a medium sized classic l-shaped open plan kitchen in Other with a submerged sink, shaker cabinets, dark wood cabinets, engineered stone countertops, white splashback, ceramic splashback, stainless steel appliances, vinyl flooring, an island, grey floors and grey worktops.
Inspiration for a medium sized classic l-shaped open plan kitchen in Other with a submerged sink, shaker cabinets, dark wood cabinets, engineered stone countertops, white splashback, ceramic splashback, stainless steel appliances, vinyl flooring, an island, grey floors and grey worktops.
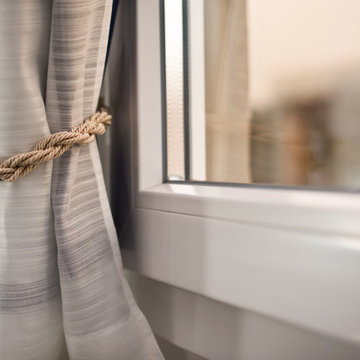
Committenti: Fabio & Ilaria. Ripresa fotografica: impiego obiettivo 50mm su pieno formato; macchina su treppiedi con allineamento ortogonale dell'inquadratura; impiego luce naturale esistente con l'ausilio di luci flash e luci continue 5500°K. Post-produzione: aggiustamenti base immagine; fusione manuale di livelli con differente esposizione per produrre un'immagine ad alto intervallo dinamico ma realistica; rimozione elementi di disturbo. Obiettivo commerciale: realizzazione fotografie di complemento ad annunci su siti web di affitti come Airbnb, Booking, eccetera; pubblicità su social network.
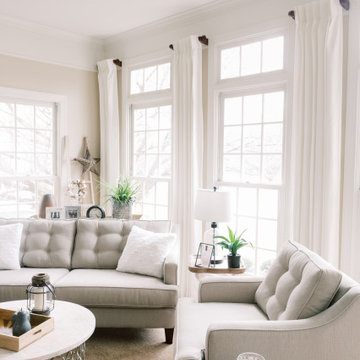
The homeowners recently moved from California and wanted a “modern farmhouse” with lots of metal and aged wood that was timeless, casual and comfortable to match their down-to-Earth, fun-loving personalities. They wanted to enjoy this home themselves and also successfully entertain other business executives on a larger scale. We added furnishings, rugs, lighting and accessories to complete the foyer, living room, family room and a few small updates to the dining room of this new-to-them home.
All interior elements designed and specified by A.HICKMAN Design. Photography by Angela Newton Roy (website: http://angelanewtonroy.com)
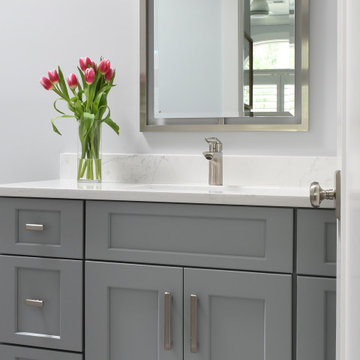
This is an example of a small coastal family bathroom in Atlanta with flat-panel cabinets, grey cabinets, grey walls, ceramic flooring, a submerged sink, engineered stone worktops, multi-coloured floors, yellow worktops, an enclosed toilet, a single sink and a built in vanity unit.
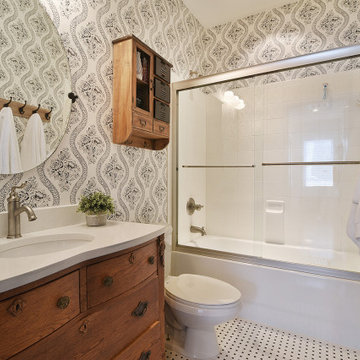
This dated southern home got a fresh new feel with renovations of all bathrooms and kitchen along with bedroom makeovers.
Inspiration for a small traditional shower room bathroom in Charlotte with freestanding cabinets, light wood cabinets, a vessel sink, engineered stone worktops and white worktops.
Inspiration for a small traditional shower room bathroom in Charlotte with freestanding cabinets, light wood cabinets, a vessel sink, engineered stone worktops and white worktops.
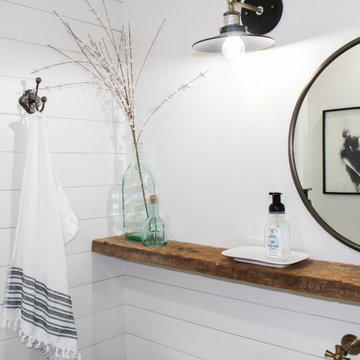
Inspiration for a small rural shower room bathroom in Dallas with freestanding cabinets, light wood cabinets, a one-piece toilet, black and white tiles, white walls, ceramic flooring, a pedestal sink, white floors and white worktops.
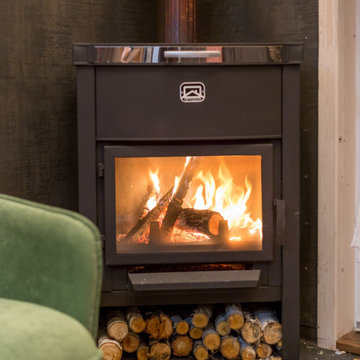
На второй уровень ведет чердачная лестница разработанная специально для этого проекта.
Photo of a small scandi mezzanine living room in Other with white walls, a wood burning stove, a metal fireplace surround, a wall mounted tv and brown floors.
Photo of a small scandi mezzanine living room in Other with white walls, a wood burning stove, a metal fireplace surround, a wall mounted tv and brown floors.

This is an example of a small traditional single-wall wet bar in Orlando with a submerged sink, shaker cabinets, black cabinets, engineered stone countertops, white splashback, ceramic splashback, medium hardwood flooring, brown floors and grey worktops.
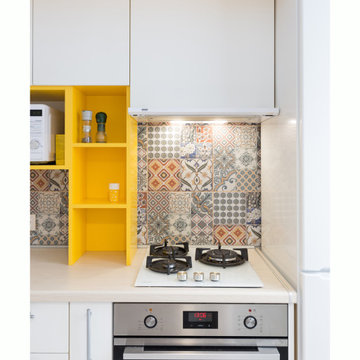
Inspiration for a small contemporary l-shaped enclosed kitchen in Other with a single-bowl sink, flat-panel cabinets, white cabinets, wood worktops, multi-coloured splashback, ceramic splashback, stainless steel appliances, laminate floors, beige floors and beige worktops.

Small is beautiful! It's the details in this holiday apartment in Porthleven that make all the difference. The kitchen is Masterclass Sutton H-Line (handlesless) in Heritage Grey with Oak accents on the handle rail and plinth. Solid oak shelving has been stained to match the other wood details and cleverly contrasted by industrial look lighting. The huge glass splashback in Decoglaze 'Aegean' really makes this petite kitchen stand out from the crowd.
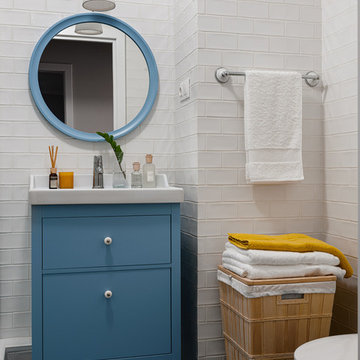
Inspiration for a small classic bathroom in Other with flat-panel cabinets, blue cabinets, white tiles, blue floors, metro tiles, white walls, white worktops, a single sink and a freestanding vanity unit.

Converted from an existing Tuff Shed garage, the Beech Haus ADU welcomes short stay guests in the heart of the bustling Williams Corridor neighborhood.
Natural light dominates this self-contained unit, with windows on all sides, yet maintains privacy from the primary unit. Double pocket doors between the Living and Bedroom areas offer spatial flexibility to accommodate a variety of guests and preferences. And the open vaulted ceiling makes the space feel airy and interconnected, with a playful nod to its origin as a truss-framed garage.
A play on the words Beach House, we approached this space as if it were a cottage on the coast. Durable and functional, with simplicity of form, this home away from home is cozied with curated treasures and accents. We like to personify it as a vacationer: breezy, lively, and carefree.

Modern Kitchen redesign. We switched out the kitchen light fixtures, hardware, faucets, added a shiplap surround to the island and added decor
Small rural l-shaped kitchen in Bridgeport with a belfast sink, shaker cabinets, white cabinets, engineered stone countertops, white splashback, metro tiled splashback, stainless steel appliances, an island, brown floors, grey worktops and medium hardwood flooring.
Small rural l-shaped kitchen in Bridgeport with a belfast sink, shaker cabinets, white cabinets, engineered stone countertops, white splashback, metro tiled splashback, stainless steel appliances, an island, brown floors, grey worktops and medium hardwood flooring.
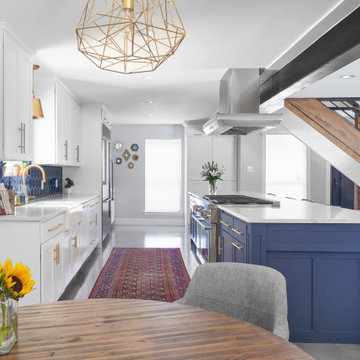
DESIGN
John Gioffre
PHOTOS
Leonid Furmansky
INSTALLER
Revent Remodeling + Construction
TILE SHOWN
Navy Blue 6" Hexagon
Inspiration for a large classic single-wall kitchen/diner in Austin with white cabinets, blue splashback, ceramic splashback, an island, grey floors and white worktops.
Inspiration for a large classic single-wall kitchen/diner in Austin with white cabinets, blue splashback, ceramic splashback, an island, grey floors and white worktops.
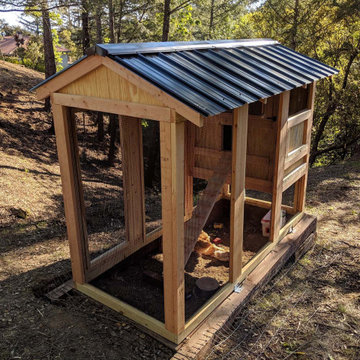
California Coop: A tiny home for chickens. This walk-in chicken coop has a 4' x 9' footprint and is perfect for small flocks and small backyards. Same great quality, just smaller!
193,526 Home Design Ideas, Pictures and Inspiration
9




















