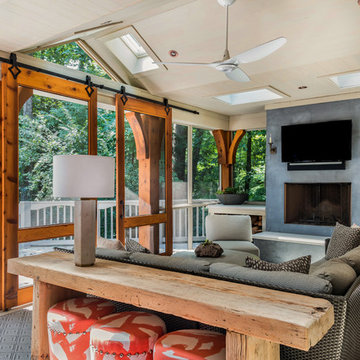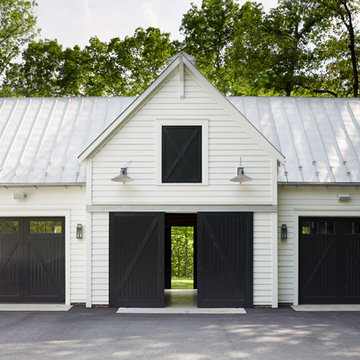Barn Doors 2,052 Home Design Ideas, Pictures and Inspiration

Large country kitchen pantry in Richmond with white cabinets, wood worktops, white splashback, metro tiled splashback, medium hardwood flooring, brown floors, brown worktops, a belfast sink, stainless steel appliances, an island and shaker cabinets.

This is an example of a rustic bathroom in Other with an integrated sink, distressed cabinets, flat-panel cabinets, medium hardwood flooring and marble worktops.

We love to collaborate, whenever and wherever the opportunity arises. For this mountainside retreat, we entered at a unique point in the process—to collaborate on the interior architecture—lending our expertise in fine finishes and fixtures to complete the spaces, thereby creating the perfect backdrop for the family of furniture makers to fill in each vignette. Catering to a design-industry client meant we sourced with singularity and sophistication in mind, from matchless slabs of marble for the kitchen and master bath to timeless basin sinks that feel right at home on the frontier and custom lighting with both industrial and artistic influences. We let each detail speak for itself in situ.

Inspiration for a classic l-shaped kitchen in Grand Rapids with a belfast sink, shaker cabinets, white cabinets, marble worktops, grey splashback, metro tiled splashback, stainless steel appliances, light hardwood flooring, an island and beige floors.

New master bedroom. Custom barn door to close off office and master bathroom. Floating vanity in master bathroom by AvenueTwo:Design. www.avetwo.com.
All photography by:
www.davidlauerphotography.com

Inspiration for a small contemporary single-wall open plan kitchen in Orange County with a submerged sink, flat-panel cabinets, white cabinets, stainless steel appliances, light hardwood flooring, no island, beige floors and white worktops.

This is an example of a farmhouse single-wall separated utility room in Denver with a belfast sink, shaker cabinets, grey cabinets, white walls, a side by side washer and dryer, grey floors and white worktops.

Photo of a large traditional kitchen pantry in Orange County with a submerged sink, white cabinets, granite worktops, stainless steel appliances, medium hardwood flooring, metro tiled splashback and open cabinets.

Ship-lap walls and sliding barn doors add a rustic flair to the kid-friendly recreational space.
Design ideas for a large classic games room in New York with a standard fireplace, a brick fireplace surround, white walls, medium hardwood flooring, brown floors and feature lighting.
Design ideas for a large classic games room in New York with a standard fireplace, a brick fireplace surround, white walls, medium hardwood flooring, brown floors and feature lighting.

Farmhouse style with an industrial, contemporary feel.
Photo of a medium sized rural master bedroom in San Francisco with green walls, carpet and feature lighting.
Photo of a medium sized rural master bedroom in San Francisco with green walls, carpet and feature lighting.
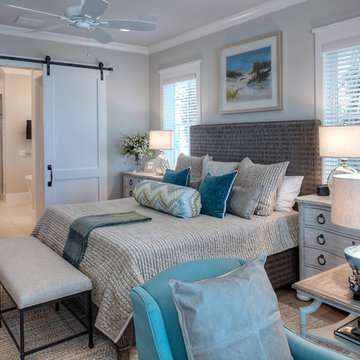
This is an example of a beach style grey and brown bedroom in Other with grey walls, medium hardwood flooring and brown floors.

This ranch was a complete renovation! We took it down to the studs and redesigned the space for this young family. We opened up the main floor to create a large kitchen with two islands and seating for a crowd and a dining nook that looks out on the beautiful front yard. We created two seating areas, one for TV viewing and one for relaxing in front of the bar area. We added a new mudroom with lots of closed storage cabinets, a pantry with a sliding barn door and a powder room for guests. We raised the ceilings by a foot and added beams for definition of the spaces. We gave the whole home a unified feel using lots of white and grey throughout with pops of orange to keep it fun.

Cati Teague Photography
This is an example of a medium sized eclectic study in Atlanta with a built-in desk, blue walls, medium hardwood flooring and brown floors.
This is an example of a medium sized eclectic study in Atlanta with a built-in desk, blue walls, medium hardwood flooring and brown floors.

Photo: Tom Jenkins
TomJenkinsksFilms.com
This is an example of a large farmhouse detached double garage in Atlanta.
This is an example of a large farmhouse detached double garage in Atlanta.
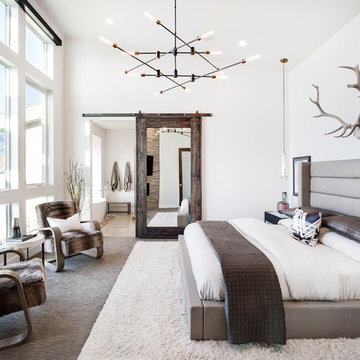
Master Bedroom W/ City Views
Rustic master bedroom in Salt Lake City with white walls and carpet.
Rustic master bedroom in Salt Lake City with white walls and carpet.
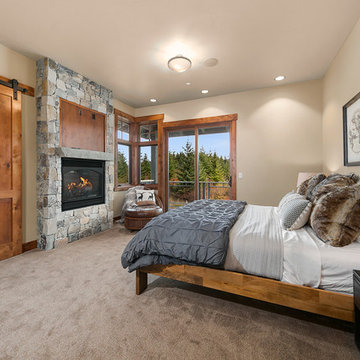
Photo of a rustic master, grey and brown and grey and silver bedroom in Seattle with carpet, white walls, a ribbon fireplace, a stone fireplace surround and beige floors.

The mud room in this Bloomfield Hills residence was a part of a whole house renovation and addition, completed in 2016. Directly adjacent to the indoor gym, outdoor pool, and motor court, this room had to serve a variety of functions. The tile floor in the mud room is in a herringbone pattern with a tile border that extends the length of the hallway. Two sliding doors conceal a utility room that features cabinet storage of the children's backpacks, supplies, coats, and shoes. The room also has a stackable washer/dryer and sink to clean off items after using the gym, pool, or from outside. Arched French doors along the motor court wall allow natural light to fill the space and help the hallway feel more open.

Tre Dunham
Photo of a large farmhouse l-shaped enclosed kitchen in Austin with a submerged sink, shaker cabinets, grey cabinets, stainless steel appliances, brick flooring, an island and brick splashback.
Photo of a large farmhouse l-shaped enclosed kitchen in Austin with a submerged sink, shaker cabinets, grey cabinets, stainless steel appliances, brick flooring, an island and brick splashback.
Barn Doors 2,052 Home Design Ideas, Pictures and Inspiration
1




















