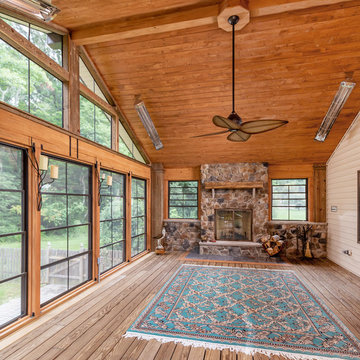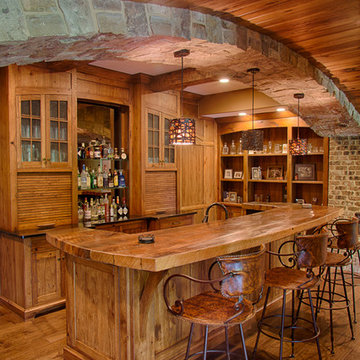295,645 Home Design Ideas, Pictures and Inspiration

The welcoming entry with the stone surrounding the large arched wood entry door, the repetitive arched trusses and warm plaster walls beckons you into the home. The antique carpets on the floor add warmth and the help to define the space.
Interior Design: Lynne Barton Bier
Architect: David Hueter
Paige Hayes - photography
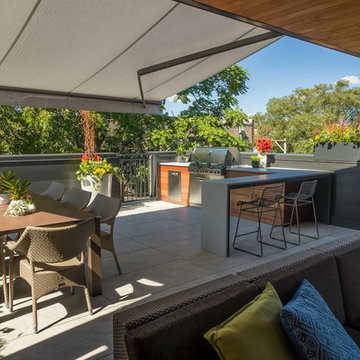
The Urban Lanai enjoys refreshing summer breezes and cool shade amidst the surrounding urban canopy.
Photography: Van Inwegen Digital Arts
This is an example of a contemporary roof rooftop terrace in Chicago with an awning.
This is an example of a contemporary roof rooftop terrace in Chicago with an awning.
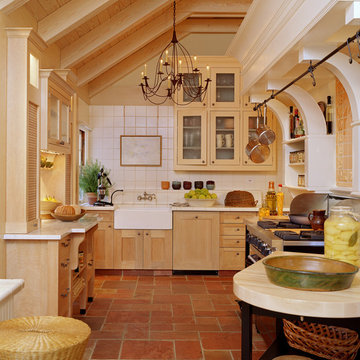
Country u-shaped kitchen in St Louis with a belfast sink, shaker cabinets, light wood cabinets, white splashback, brown floors and white worktops.
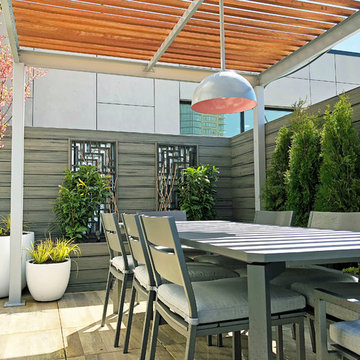
Check out one of our latest roof garden designs in Brooklyn! We love wood and metal hybrid pergolas for their slender, contemporary feel. Also, the grey pendant light with its rose-colored interior is to die for! Our redesign of the space included porcelain pavers, a pergola, custom bench seating, artificial turf, composite fencing with built-in lattices, a custom outdoor kitchen, and contemporary fiberglass planters filled with lush plantings. Porcelain pavers come in dozens of different finishes, including this one which resembles grey wood. See more of our projects at www.amberfreda.com.
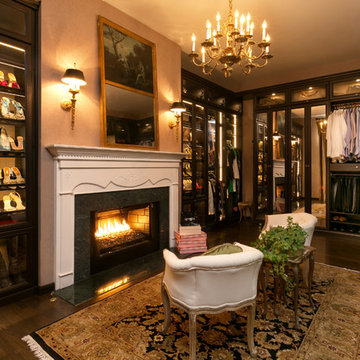
Colin Grey Voigt
This is an example of a medium sized classic gender neutral walk-in wardrobe in Charleston with recessed-panel cabinets, dark wood cabinets, dark hardwood flooring and brown floors.
This is an example of a medium sized classic gender neutral walk-in wardrobe in Charleston with recessed-panel cabinets, dark wood cabinets, dark hardwood flooring and brown floors.

Inspiration for a traditional breakfast bar in Tampa with open cabinets, brown splashback, grey floors and feature lighting.
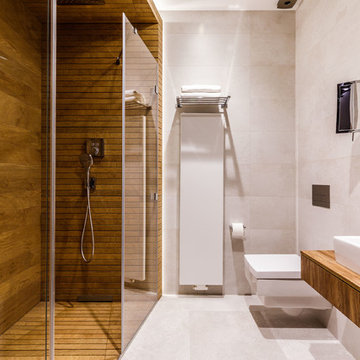
Миша Чекалов
Inspiration for a contemporary shower room bathroom in Other with flat-panel cabinets, dark wood cabinets, a wall mounted toilet, grey tiles, a vessel sink, grey floors and brown worktops.
Inspiration for a contemporary shower room bathroom in Other with flat-panel cabinets, dark wood cabinets, a wall mounted toilet, grey tiles, a vessel sink, grey floors and brown worktops.
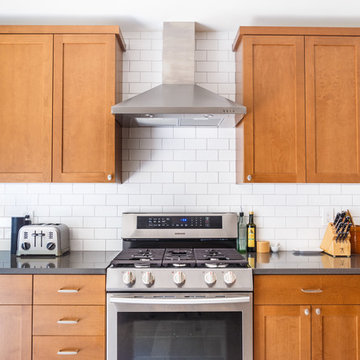
When this sweet family of three welcomed their new baby girl, they immediately outgrew their 2 bedroom, 1 bathroom home. The primary goal for this remodel was to add a master suite addition on a modest budget.
Because the budget was a concern, the original plan was to add the master suite with an entry of the existing kitchen. Though this would have certainly been a simpler project, it was not the ideal layout for the home. With careful planning and materials selections, we were able to stretch our clients' budget to give them more square footage and a layout that was much more functional and better suited for their home.
In order to create a layout that made sense, the existing bathroom needed to be relocated to allow for a hallway leading to the new space. We were then able to design an addition that included a master bedroom, closet, and bathroom - as well as a new hall bathroom and an expanded and remodeled kitchen.
The clients wanted a clean, updated look - however, the functionality of the space was the top priority. In order to keep costs down, the clients were happy to select affordable finish options such as pre-fabricated vanities, fiberglass tub and shower units, vinyl plank flooring, and stained (rather than painted) kitchen cabinets.
The clients are fortunate to have a very large backyard to allow for the addition with plenty of space left over for entertaining outdoors. They were thrilled to finally have a master bedroom that they did not have to share with their infant daughter.

This is an example of a medium sized farmhouse front veranda in Richmond with decking, a roof extension and feature lighting.

Styling the dining room mid-century in furniture and chandelier really added the "different" elements the homeowners were looking for. The new pattern in the run tied in to the kitchen without being too matchy matchy.

Photo by: David Papazian Photography
Design ideas for a rustic grey and brown u-shaped kitchen/diner in Portland with a submerged sink, flat-panel cabinets, medium wood cabinets, beige splashback, an island, grey floors and grey worktops.
Design ideas for a rustic grey and brown u-shaped kitchen/diner in Portland with a submerged sink, flat-panel cabinets, medium wood cabinets, beige splashback, an island, grey floors and grey worktops.

Dans la chambre principale, le mur de la tête de lit a été redressé et traité avec des niches de tailles différentes en surépaisseur. Elles sont en bois massif, laquées et éclairées par des LEDS qui sont encastrées dans le pourtour. A l’intérieur il y a des tablettes en verre pour exposer des objets d’art._ Vittoria Rizzoli / Photos : Cecilia Garroni-Parisi.

Large modern l-shaped kitchen in Phoenix with a submerged sink, flat-panel cabinets, dark wood cabinets, quartz worktops, stainless steel appliances, light hardwood flooring, an island, beige floors and white worktops.

Medium sized rustic enclosed games room in Chicago with beige walls, terracotta flooring, a standard fireplace, a brick fireplace surround, no tv and red floors.

Huge expanses of glass let in copious amounts of Utah sunshine.
Inspiration for a contemporary master bedroom in Salt Lake City with white walls, dark hardwood flooring, brown floors and no fireplace.
Inspiration for a contemporary master bedroom in Salt Lake City with white walls, dark hardwood flooring, brown floors and no fireplace.

David Marlow Photography
Photo of a medium sized rustic gender neutral teen’s room in Denver with beige walls, carpet, beige floors and feature lighting.
Photo of a medium sized rustic gender neutral teen’s room in Denver with beige walls, carpet, beige floors and feature lighting.

To create enough room to add a dual vanity, Blackline integrated an adjacent closet and borrowed some square footage from an existing closet to the space. The new modern vanity includes stained walnut flat panel cabinets and is topped with white Quartz and matte black fixtures.

Medium sized rustic u-shaped enclosed kitchen in San Francisco with a belfast sink, shaker cabinets, medium wood cabinets, soapstone worktops, black splashback, stone slab splashback, black appliances, medium hardwood flooring, no island, beige floors and black worktops.
295,645 Home Design Ideas, Pictures and Inspiration
8




















